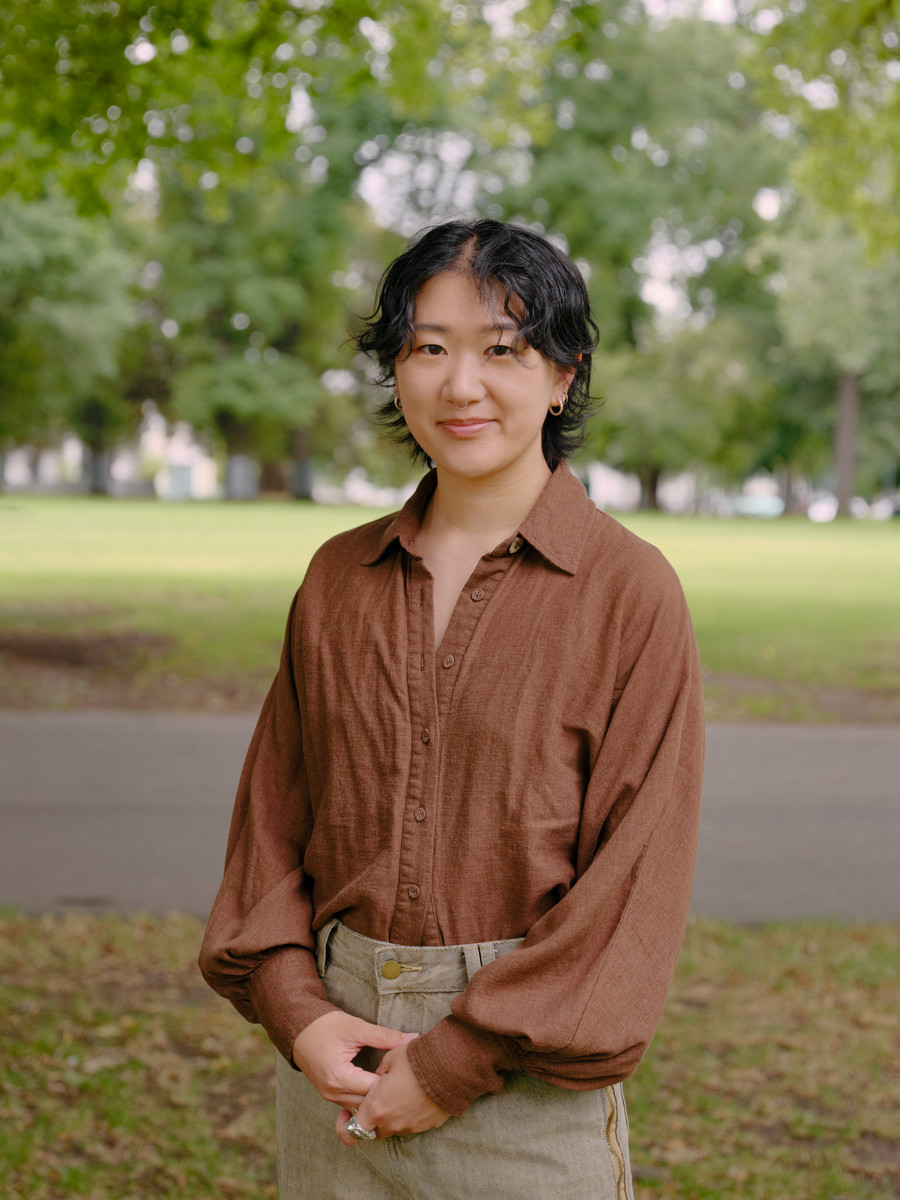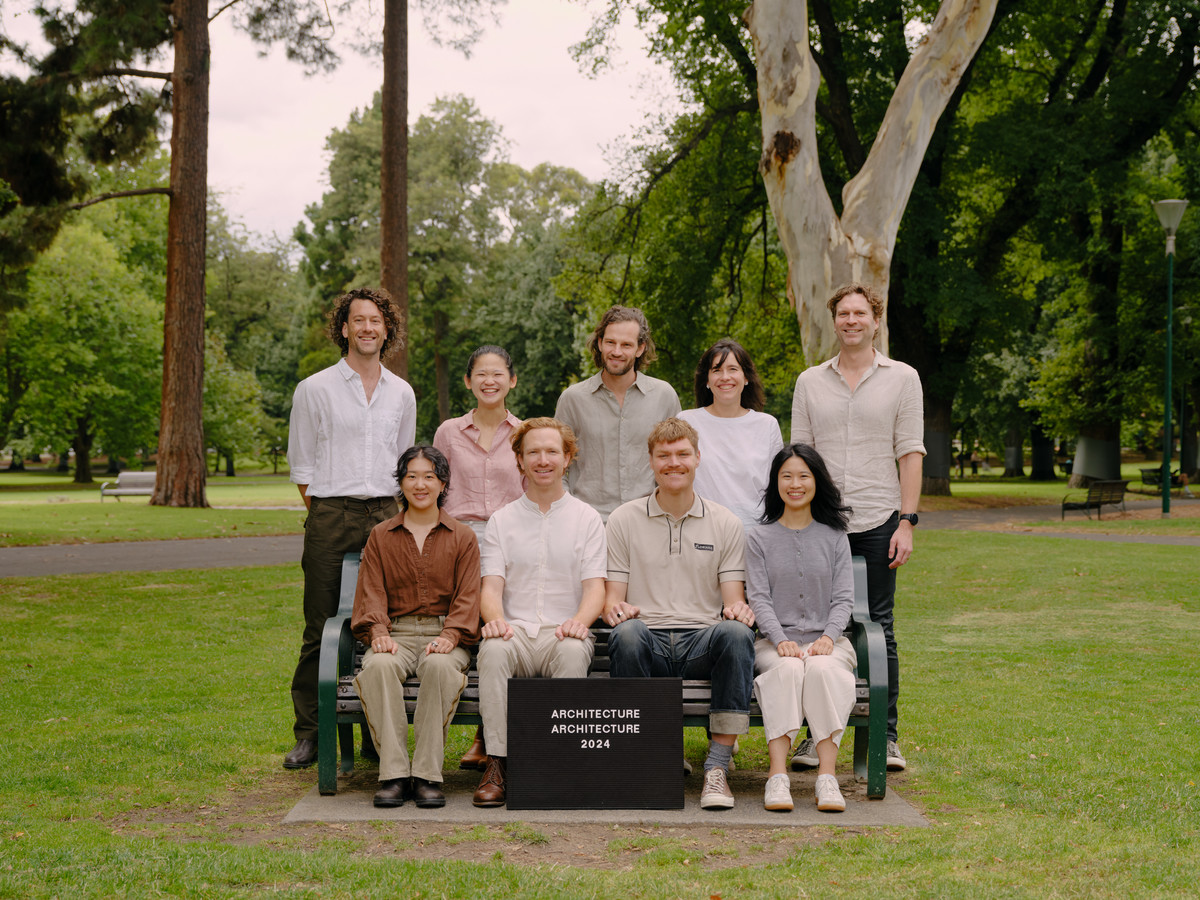
Our vision
Architecture architecture was founded in 2012 by Michael Roper and Nick James with a vision to create homes and schools where families and communities flourish. We enjoy the adventure of getting to know our clients, working with them to create sanctuaries for living and learning.
Our philosophy
Architecture architecture’s designs are an extension of the culture we foster with our team, our clients and our builders. The following principles underpin our approach to architecture, both as a process and an outcome:
- We prioritise comfort and delight in all things.
- We support participation, exploration and inclusion.
- We create environments that are healthy, robust and sustainable.
- We seek to harmonise, socially, historically and environmentally.
- We encourage curiosity in our fellow human beings.
Our services
Architecture architecture offers the benefits of large-scale project capability with the innovation and client-focus of a boutique practice. With multiple state and national awards to our name, we pride ourselves on being industry-recognised design leaders and dependable project managers.
Our design method is highly collaborative and adaptive, responding to the unique requirements of every commission. It is our belief that a successful project demands an acute appreciation for who our clients are, the opportunities of the site, as well as an understanding of the broader cultural context in which the project arises.
We understand that delivering your project on budget is of prime importance. During both the design and construction phases, we work closely with you, a quantity surveyor and the builder to keep your project on course.
Quality design outcomes are assured, with a director taking charge of the daily operation of every project. Client and consultant communications, project progress and design decision are all centrally managed, using established budgetary and project management tools to ensure that every project is a success. Our projects are delivered on time, on budget and to the highest quality expected from our clients.
Testimonials,
residential.Architecture architecture has re-imagined what is possible with the worker’s cottage, the terrace house and the bungalow, receiving multiple state and national awards for our residential work. Each house is a response to the unique requirements and opportunities presented by our clients. The following are some of the testimonials we’ve received from our residential clients.
“We gave the team at Aa a handful of loose bits of inspiration and disconnected thoughts, and they have made something that feels so specific to us that it’s like we dreamed it into existence.”
Sophie and Virginia, Sunday
“Aa has been wonderful to work with. We are still discovering the nuances of the spaces they created: the volumes, the materials, the textures, the palette and the light. We are sure this will be a joy for many years to come.”
Richard and Rebecca, Park Life
“Aa has created an outstanding house for us. The ingenious combination of spaces and materials perfectly reflect our personalities. Their attention to detail went well beyond our expectations, and the brilliant result is a testament to that effort.”
Charles and Amy, Dark Horse
“This was our first renovation project, and we couldn’t have felt more supported by the team at Aa. They listened to our brief and came up with a design that exceeded our expectations.”
Virginia and Campbell, Norwood
“We really enjoyed the whole renovation experience! Aa came up with a really creative concept which is so much more than we’d envisaged. Having their eagle eye during the build was fantastic—they ensured that the top-quality work we were looking for was delivered.”
Kate and Dave, The Skin Job
Testimonials,
schools.Architecture architecture has been engaged to deliver high quality campuses and facilities for a number of Victorian schools, with budgets ranging from $5m to $21m. We strive to design robust, inclusive learning spaces that foster diversity and growth; spaces where students can discover their strengths and fuel their interests.
“Aa have been wonderful to work with. They are professional, intuitive, responsive and set high standards in all areas of their work with South Oakleigh College. The masterplan, design and build process was a partnership between the college and Aa that has delivered an outstanding STEM Centre and Gymnasium.”
Helen Koziaris, School Principal, South Oakleigh College
“From the master planning stage, through schematic design to design development, tender and construction stages, Aa have been responsive and innovative, and have met every challenge we have set! Their attention to detail and grasp of our needs has been remarkable.”
Elaine Hanley, Business Manager, Brandon Park Primary School
“Right from the beginning Aa invested time and energy in our project with a genuine interest in finding out who we are. They are an absolute pleasure to work with. The result is that our new spaces are outstanding, supporting our whole school approach to communication, teaching and learning.”
Janet Taylor, School Principal, Yarra Ranges SDS
“Architecture architecture were so receptive to our ideas, truly valued the voice of our students and were responsive throughout the entire project.”
Kate Barletta, School Principal, Essendon North Primary School
Select awards
- National Architecture Awards
- 2023 David Oppenheim Award for Sustainable Architecture; Nightingale Village.
- 2023 Frederick Romberg Award for Multiple Housing; Nightingale Village.
- 2023 Commendation for Urban Design; Nightingale Village.
- 2023 Eleanor Cullis-Hill Award for Residential Architecture; Sunday.
- 2022 Eleanor Cullis-Hill Award for Residential Architecture; Arcadia.
- 2017 Commendation for Residential Architecture; Dark Horse.
-
- Victorian Architecture Awards
- 2023 Dimity Reed Melbourne Prize; Nightingale Village.
- 2023 Allan & Beth Coldicutt Award for Sustainable Architecture; Nightingale Village.
- 2023 Award for Multiple Housing; Nightingale Village.
- 2023 Award for Urban Design; Nightingale Village.
- 2023 John & Phyllis Murphy Award for Residential Architecture; Sunday.
- 2022 John & Phyllis Murphy Award for Residential Architecture; Arcadia.
- 2021 Award for Residential Architecture; Vivarium.
- 2018 Award for Residential Architecture; The Kite.
- 2017 Award for Residential Architecture; Dark Horse.
- 2016 Emerging Architect Prize.
- 2013 Commendation for Small Project Architecture; The Purple Rose of Cairo.
Select media
- Simple Dwelling: Park Life, video
- The Local Project: Sunday, video
- The Local Project: Arcadia.
- Houses: Vivarium.
- Heritage Council of Victoria: Park Life.
- Dark Horse, video.
- The Purple Rose of Cairo and Park Life, videos.
- New Architects Melbourne, podcast episode.
- Managing a budget, video.
- Urban Coup, a short film.
- The Purple Rose of Cairo, video.
- Never Too Small, video.
Our team
The strength of our practice lies in our team’s comprehensive and complimentary skill set. Our lively studio environment fosters a cooperative culture, with every project benefiting from shared expertise and mutual support. Every member of the Architecture architecture team has been selected for their project management skills, technical expertise, design excellence, can-do attitude, and good nature. See below for more information on our individual team members.
Our CV
Architecture architecture and its team are enthusiastic participants in Naarm Melbourne’s design culture. Our reputation for innovation has seen us consistently published and awarded for design excellence. The following CV combines achievements by the practice and its directors.
(Blank space)
Nick James,
director.Nick has an unmatched eye for detail and excellent communication skills. He enjoys a hands-on approach, building strong rapport with clients, consultants and builders alike. Client satisfaction is paramount to Nick, striving for design solutions that delight and surprise.
Nick has taught architectural design in the Masters’ program at the University of Melbourne, served as a director of the Nightingale Village development, and has twice been a jury member in the Victorian architecture awards program. Prior to establishing Architecture architecture Nick spent several years working with multi award-winning practices in both Melbourne and Vancouver delivering high quality residential, commercial, social housing, retail and urban design projects.
Nick is a passionate father, weekend gardener and sometimes iron man. When he’s not at the drawing board or cross-training for a race, he can be found reading to the flowers or lovingly watering his children.
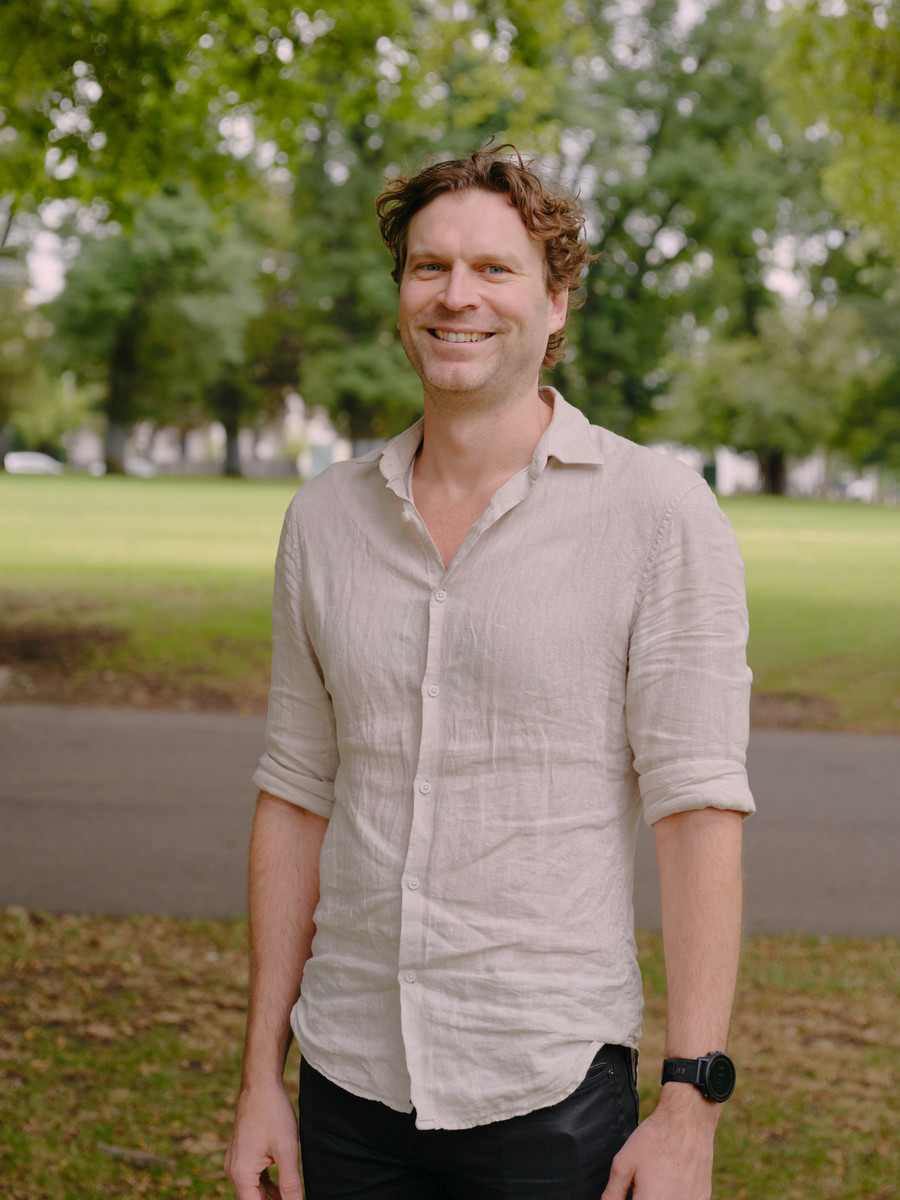
Michael Roper,
director.Michael is an inventive designer with an exacting sense of spatial and material composition. He takes immense pleasure in the design process, engaging in lively collaboration with his team. He seeks solutions that are pragmatic and poetic.
Michael has taught architectural design both in Melbourne and abroad and was the founding Program Manager at the ANCB Metropolitan Laboratory in Berlin. He has served on the University of Melbourne’s Architecture Advisory Board and was a founding member of Nightingale Housing. He has written for architectural journals, served on several juries for the Victorian architecture awards program, and is a regular tour guide for Open House Melbourne.
Michael has a passion for the arts. He served eight years on the board of performing arts company Chamber Made, has performed and designed for the theatre, and is a co-author of Among Buildings reflecting on significant Melbourne architecture through photography and poetry. When he’s not at his desk or in a theatre, Michael can be found with a surfboard under his feet.
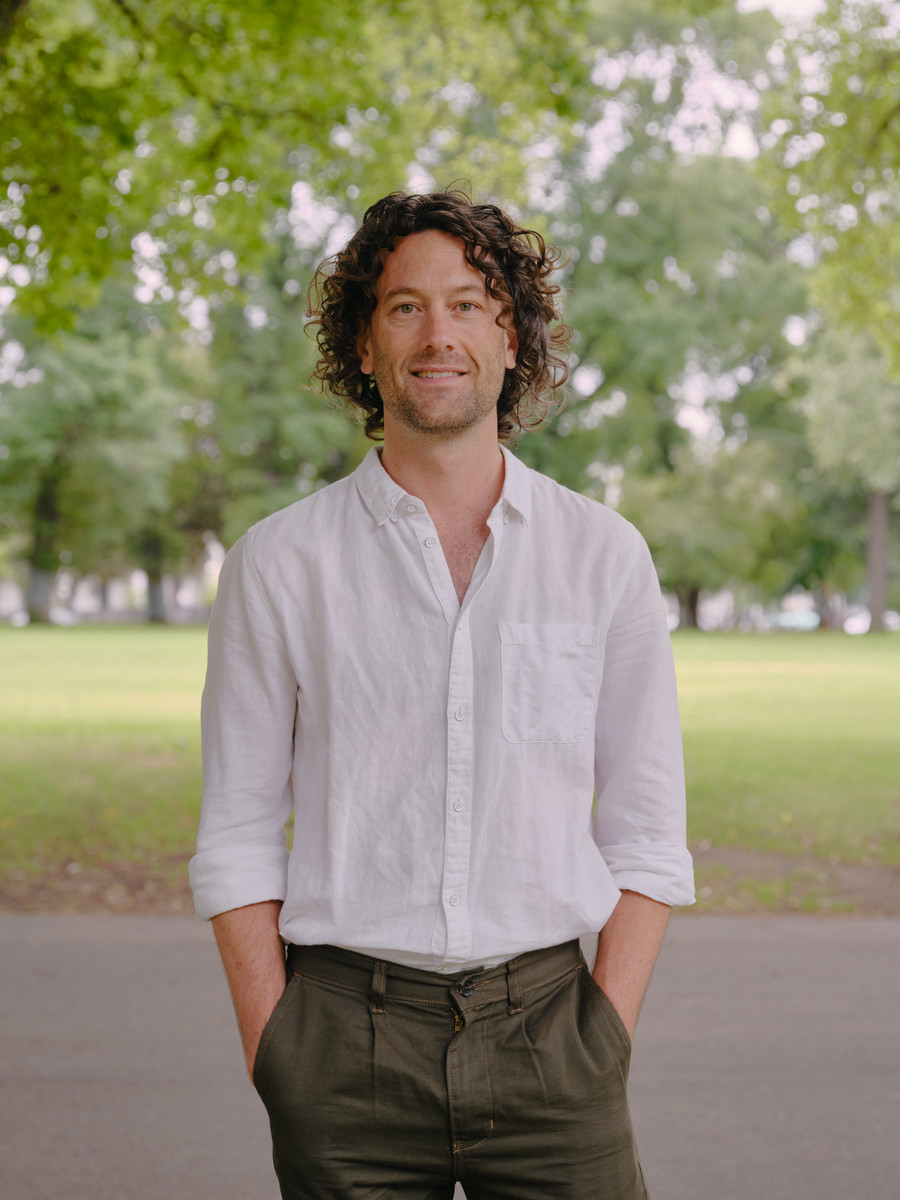
Xeyiing Ng,
associate.Xeyiing has great ambitions for architecture, striving to create a happier, safer world. She carries out her mission one project at a time, designing spaces that people can enjoy and take refuge in. She is a passionate communicator of ideas and will always advocate for quality outcomes.
Xeyiing believes that architecture has the potential to positively impact the lives of people, and passionately strives to achieve this. She dedicates her free time volunteering architectural services to local monasteries, crafting meditative spaces for quiet reflection.

Daria Selleck,
associate.Daria is a talented designer, with a strong focus on the experiential and emotive qualities that architecture can evoke through materials, light and detail. She deeply enjoys the design process; each iteration enriching and sharpening the original idea. She seeks to create architecture that facilitates, engages and enhances her clients lives.
Daria has been extensively published for her collaborative work, designing and constructing small-scale structures and installations. She is a co-curator of the NAM (New Architects Melbourne) lecture series and podcasts.
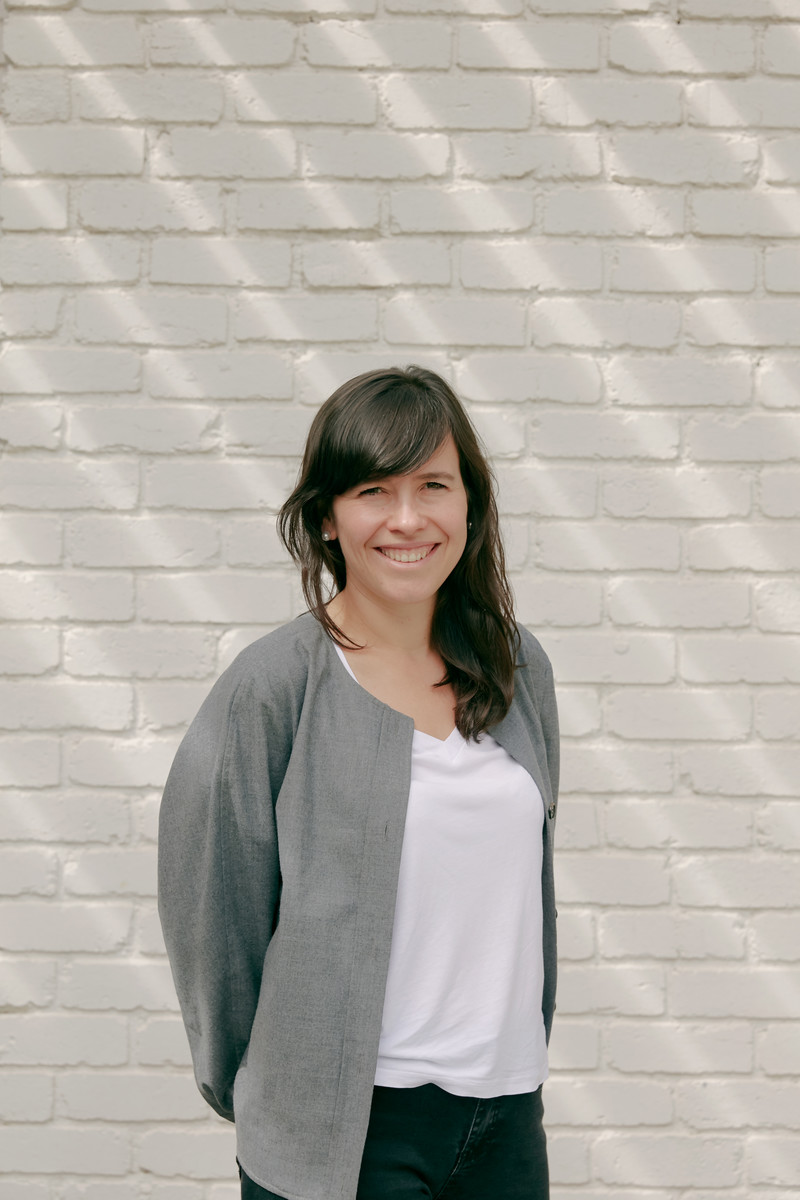
Byron Meyer,
senior architect.Byron develops integrated designs that resonate with their social and physical contexts. He enjoys engaging with critical and complex questions, learning from others and through experimentation. He’s driven to apply his design intelligence to higher purposes, creating connected and inclusive built environments.
Byron has taught design studios at bachelor and masters level, and made substantial contributions to the Robin Boyd Foundation through writing and research on contemporary and modernist architecture.
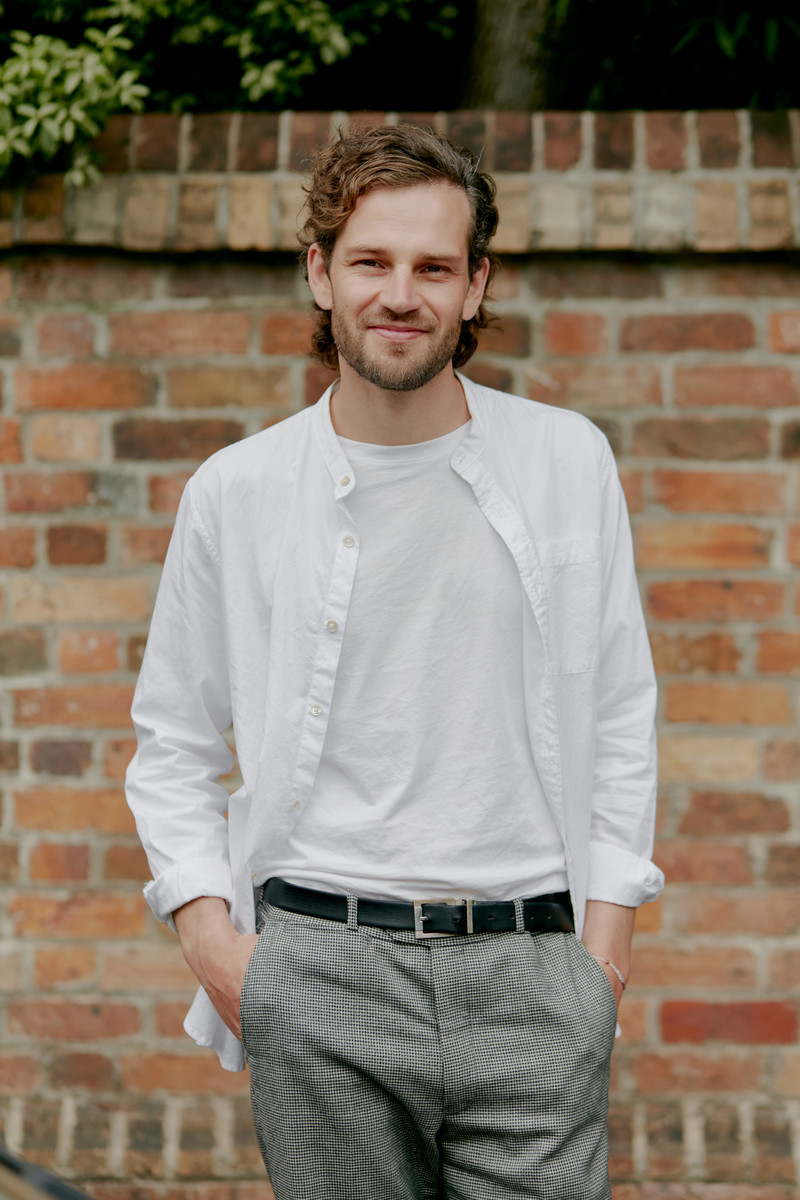
Emily Tang,
architect.Emily is an inquisitive all-rounder. She has a boundless curiosity for the connection between people and the spaces they occupy and finds joy in discovering the unique opportunities each project presents. Through her work Emily aspires to create approachable and thoughtful spaces with moments of delight.
If her nose isn’t stuck in a book, Emily can also be found in front of a pottery wheel or working on an ongoing series of personal illustration.
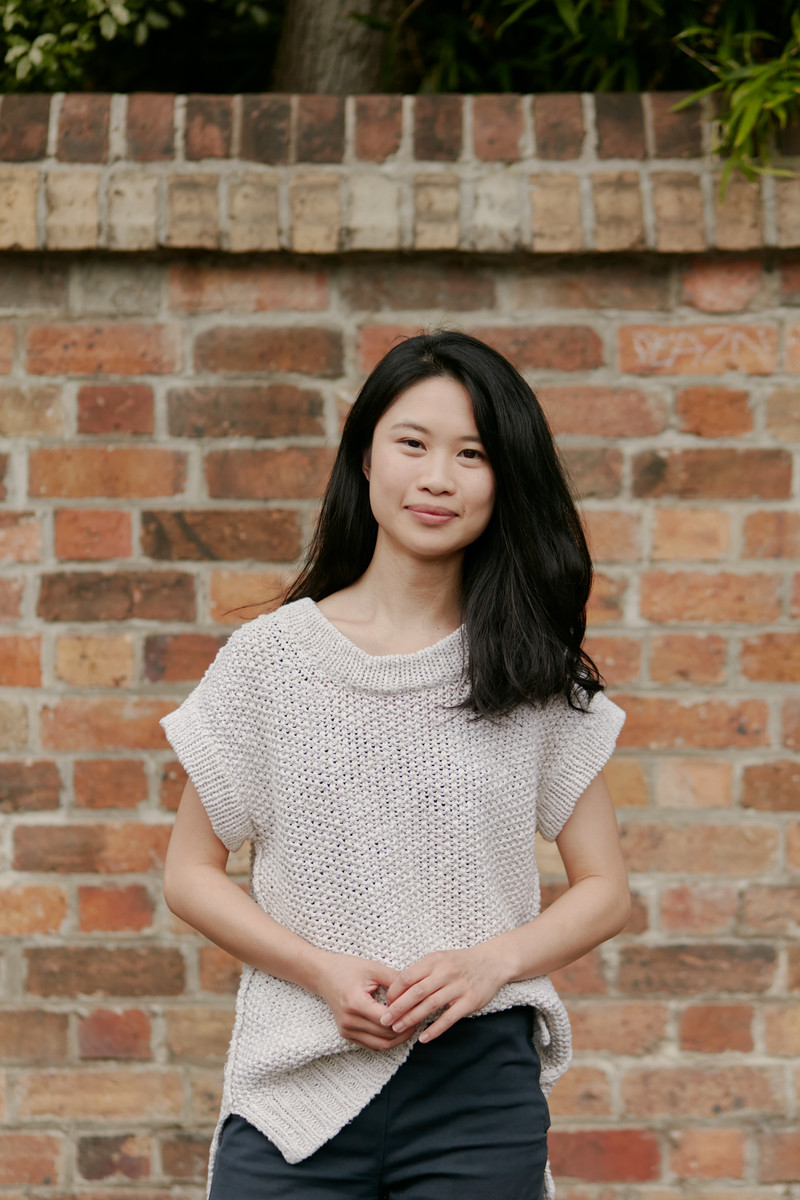
Angus Wirth,
architect.Angus is an empathetic designer who brings consideration and thoughtfulness to all projects. His experience in construction has made him a formidable architect with an eye for simplicity. Angus’ design work is complemented by his drawing practice, where he enjoys exploring the space between art and the built environment.
Having spent the majority of his career working on the tools, Angus now thrives on devoting more time to the design process as well as focusing on his art practice where he is working towards his first solo exhibition. As a lover of wild Australian landscapes, Angus is an avid hiker who would happily spend any spare moment immersed in the wilderness.
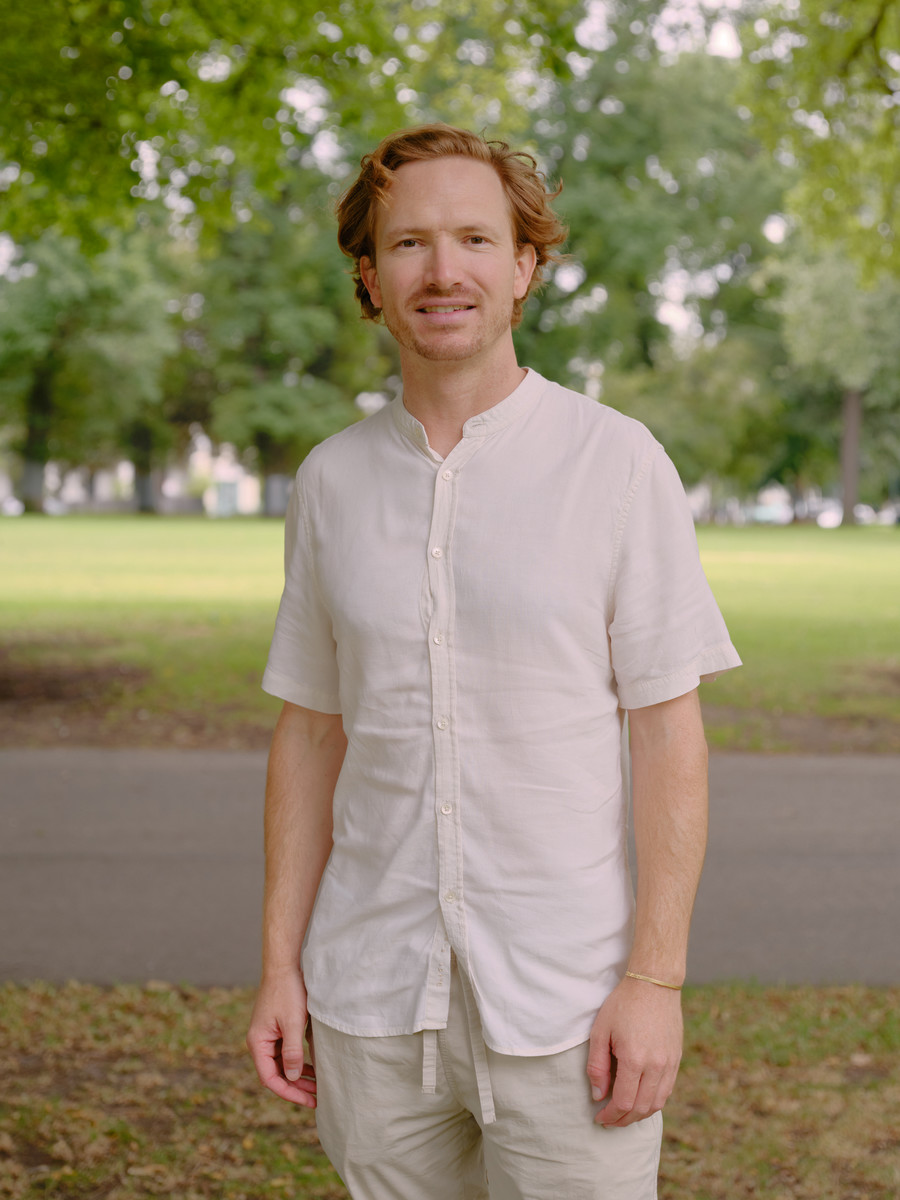
Annie Hui,
graduate of architecture.Annie is an inquisitive and eclectic designer, proficient in experiential and creative solutions. Their passions center around the role of sociology, culture, and media within the built environment. Through their design approach, they seek to curate emotive and engaging spatial experiences.
Annie has a number of creative pursuits including product design and exhibition curation. With a keen interest in materials, body and form, they dedicate their spare time to various woven and handcrafted projects.
