1690
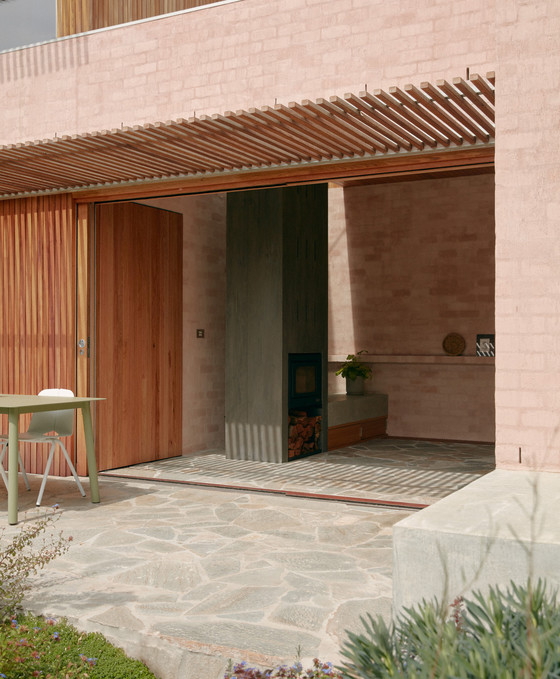
Arcadia
Notions of home are as much a projection of our dreams and memories as they are the bricks and linen cupboards that anchor them. Tangled in the sheets of inner-urban Melbourne, Arcadia is a fever dream of pastoral histories.Arcadia
, perpetual blush.1657
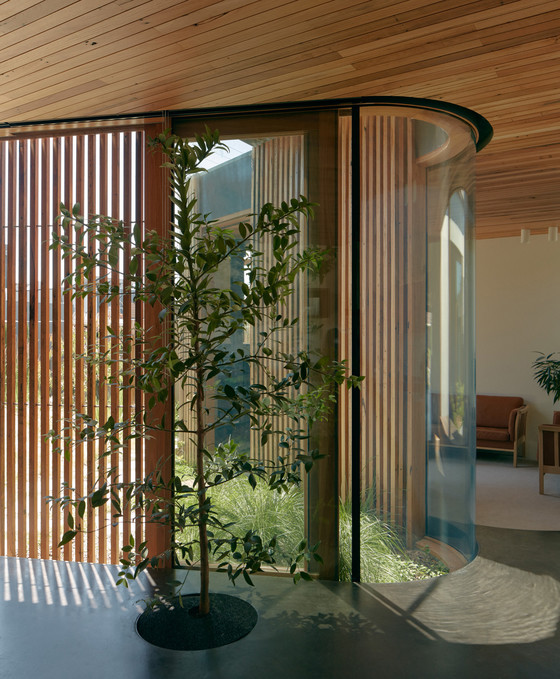
Vivarium
In time this house will be consumed by its gardens. Already the buzz of pollination fills the air: bees, blowies and butterflies. Nestled between three native crops, nature has the jump start.Vivarium
, turning in, turning out.1884
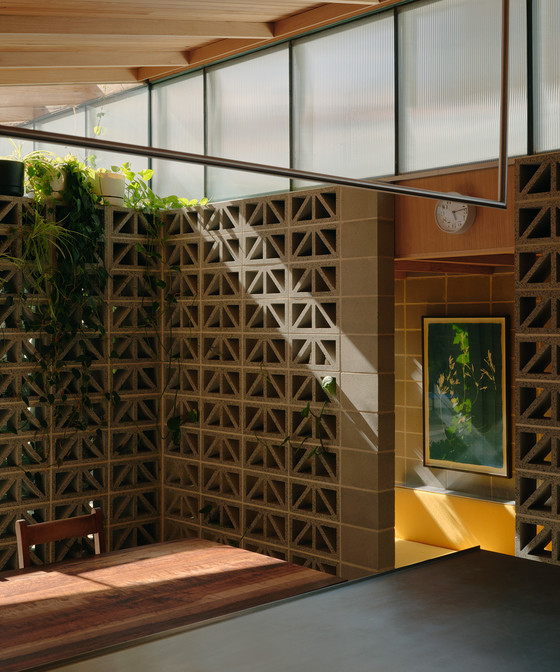
Sunday
Sunday is a home for physical and psychological well-being, providing a diversity of spaces where occupants can always find a place of comfort: social spaces and private spaces; generous spaces and intimate spaces; spaces to gather and spaces to retreat.Sunday
, to gather and retreat.2003
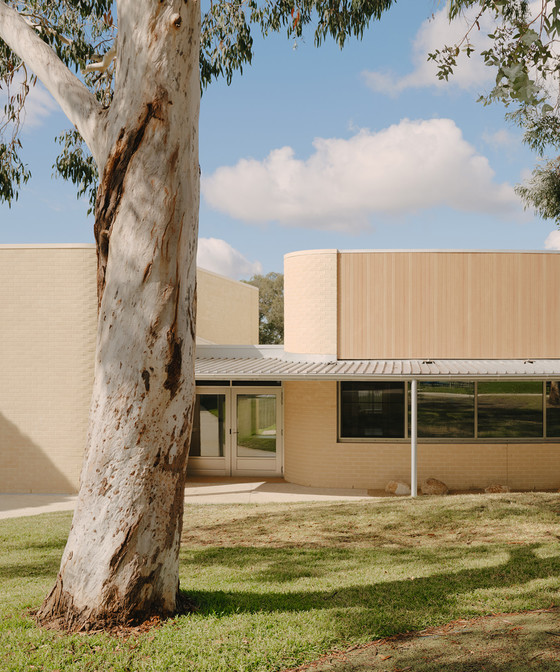
Yarra Ranges SDS
Celebrating ability! Our team has developed a tailored consultation process with the school and its community in order to ensure the specialist pedagogical needs of students and staff are met and exceeded.Yarra Ranges SDS
, middle school.1911
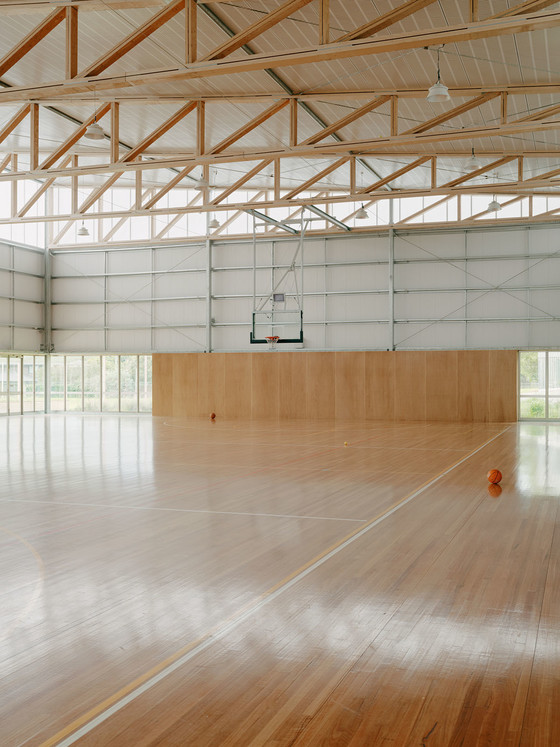
Brandon Park Primary School
Inside, the gymnasium’s large timber trusses and lofty daylighting lend drama and occasion to sports games and school gatherings.Brandon Park Primary School
, gymnasium.2101
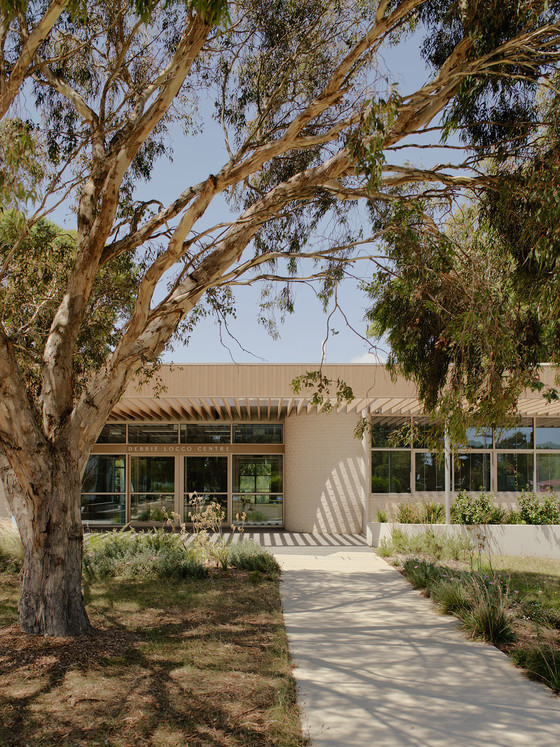
South Oakleigh College
Architecture architecture was the principal consultant for the South Oakleigh College masterplan, with the science building as the first stage of its transformation.South Oakleigh College
, science building.1915
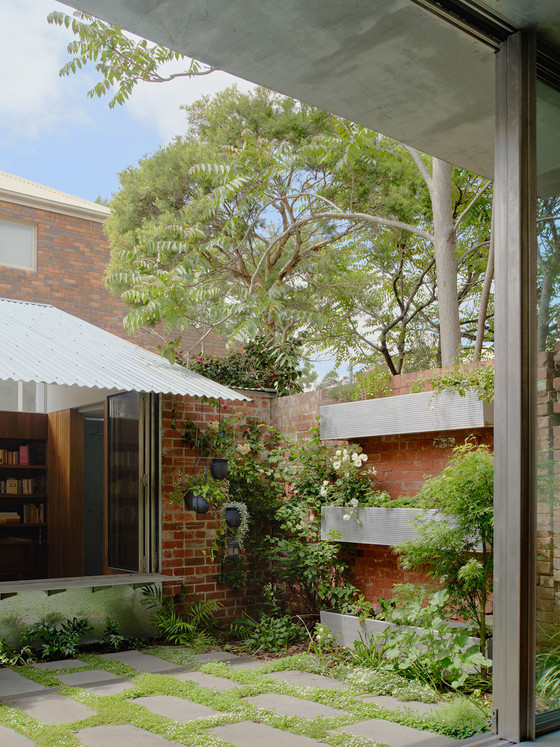
Mess Hall
Whether you’re hosting a recital in the parlour, a hands-on art workshop in the garden studio, a reading in the main hall, or gathering loved ones for an intimate meal around the kitchen island, Mess Hall’s mobile furniture supports seamless adaptation to a wide range of activities.Mess Hall
, meet me in the parlour.1716
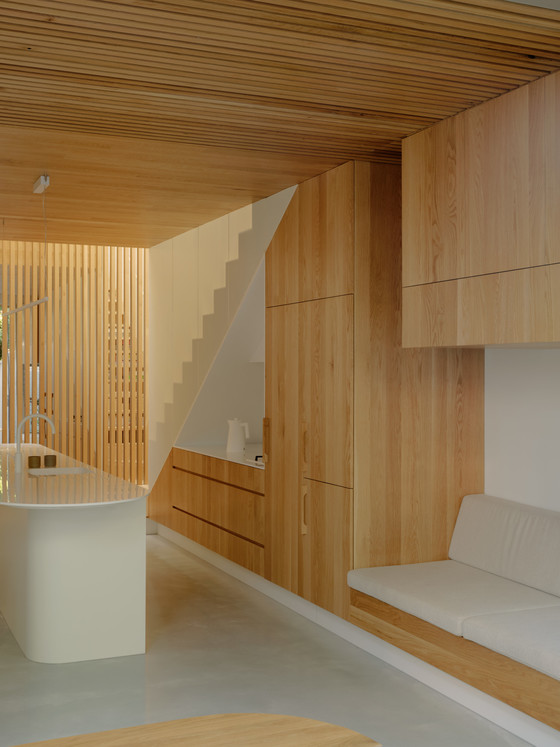
A Periscope
A periscope, washed-up on the beach. The oceans must be full of them and yet this is quite unexpected: half buried with its ends poking out like a happy seaworm, chatting to its tail. The tides have washed it crystalline; mirrors bend the light to fill its buried chambers. A single sunlit passage, coursing through the sand.A Periscope
, washed-up on the beach.1623
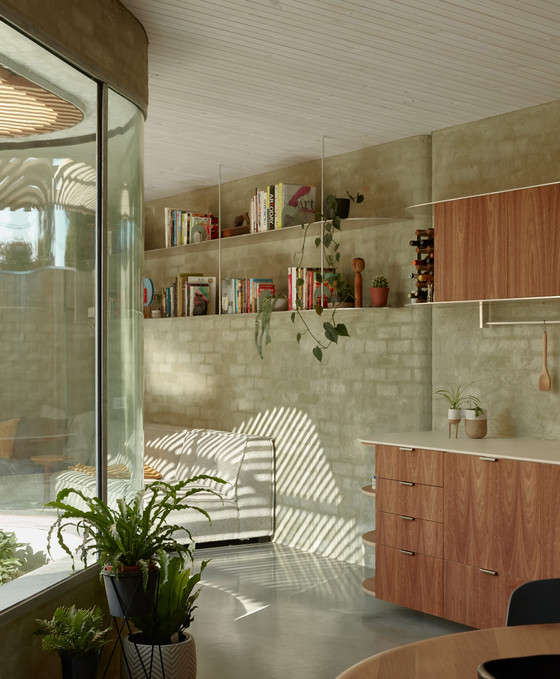
Park Life
Curious neighbours slow their cars. From between the trees across a vast nature strip, a fence-like shed with a cyclops eye peers back at them. ‘Whose world is this?’ they ask.
Location
Williamstown North
Park Life
, from between the trees.1554
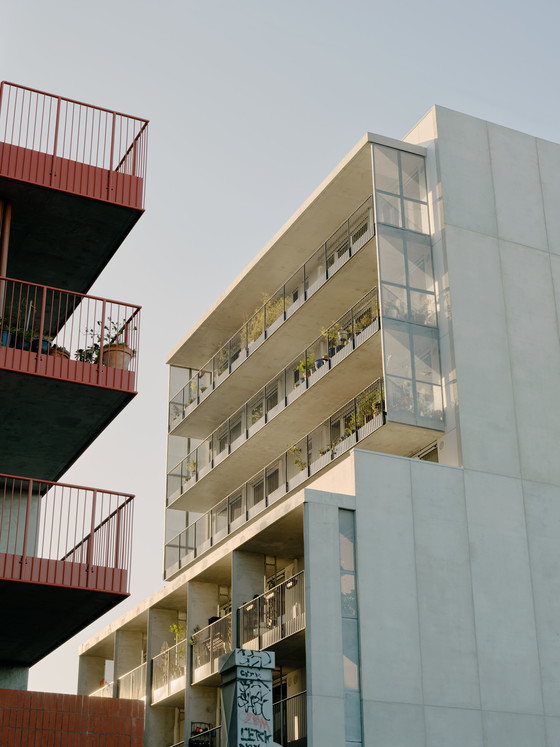
Nightingale Village, Urban Coup
Beyond the scope of a typical housing development, Urban Coup includes communal kitchen and dining facilities, workshop spaces, a yoga room, music room and productive rooftop gardens. It is the first vertical community of its kind in Australia.
Location
Brunswick
Nightingale Village, Urban Coup
2004
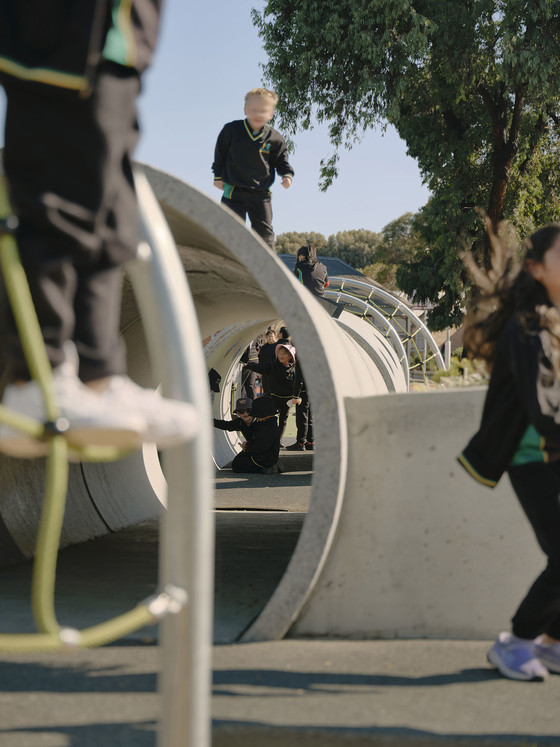
School Playgrounds
Rolling. Jumping. Climbing. Swinging. Digging. Playgrounds are empires of imagination and exploration, realms far from the strictures of the classroom.School Playgrounds
, inclusive play.2101
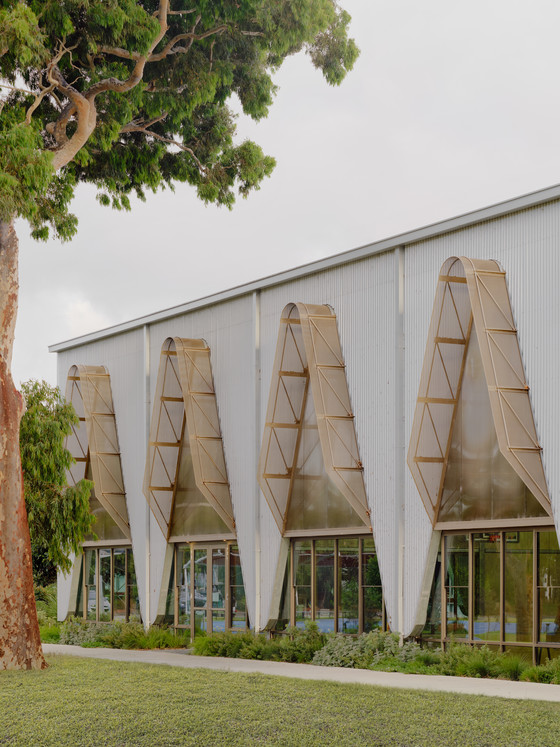
South Oakleigh College
Architecture architecture has delivered a state-of-the-art gymnasium for South Oakleigh College, seamlessly integrating with existing school buildings while strengthening connections between indoor sports and outdoor recreation.South Oakleigh College
, gymnasium.1610
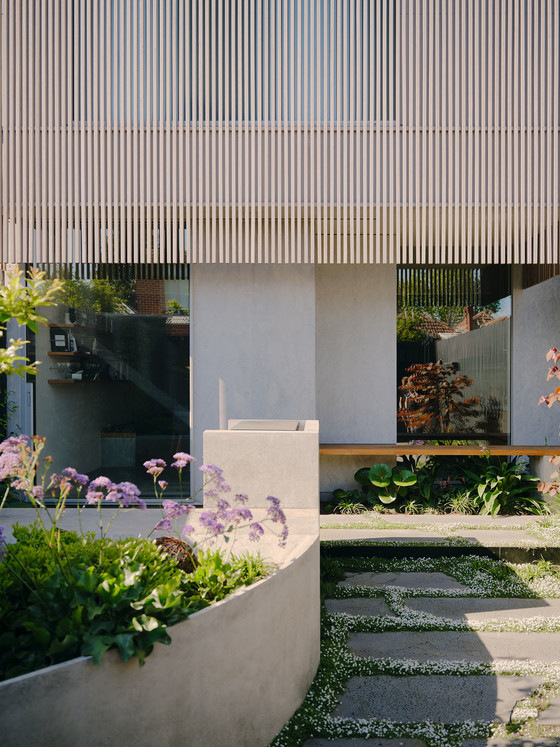
Skygarden
Skygarden has its genesis in tessellated ornament, in the colour fields of abstract art, in the hanging gardens of Babylon, and in James Turrell’s immersive installations where sensory deprivations eventually give rise to figments (and pigments) of imagination.Skygarden
, blossoms in the sky.1825
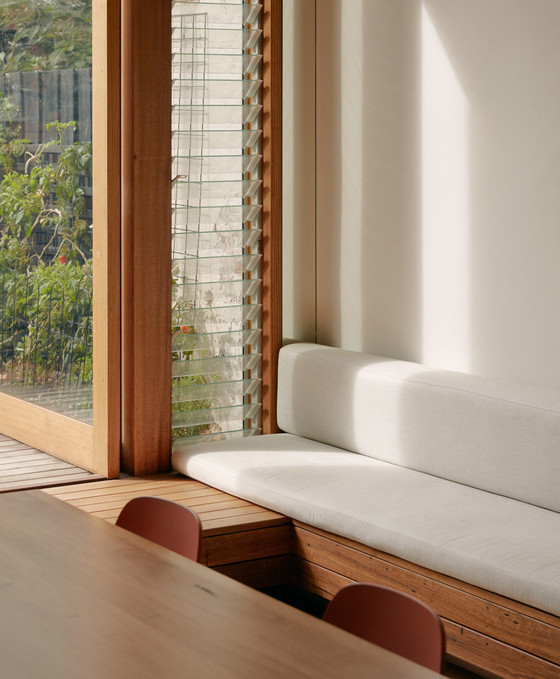
Norwood
Upholstered banquettes, window seating and kitchen benches line the living space, freeing-up the centre for a generous island bench and built-in table. Everything feels integrated, fitting together like a three-dimensional jigsaw.Norwood
, edges and interfaces.1670
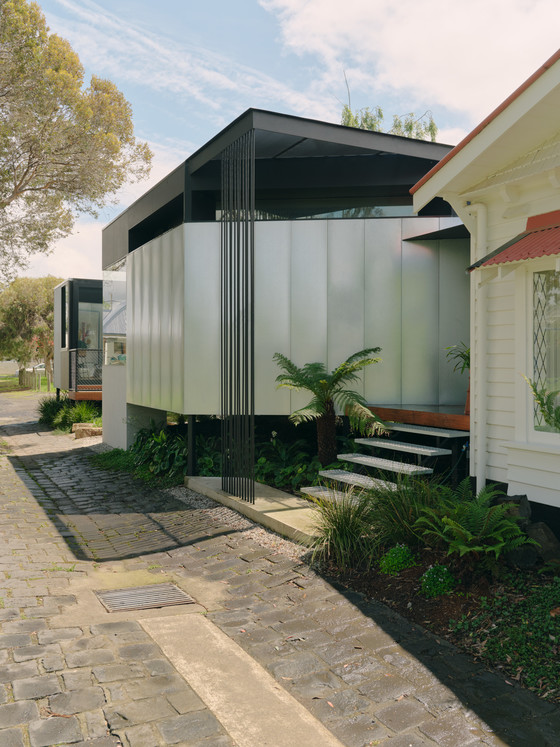
Silver Lining
If every storm cell has a silver lining, it’s that the girls have tired of sodden socks and finally agreed to join us up here in our fancy new living room. The fridge is here too, which can’t have hurt. From where I’m sitting, I can see the weather overhead through the high window. I can also see across the park to where a young family are stranded on the play equipment. If they could get themselves afloat on one of those bright plastic tubes, I reckon I could chuck a rope over and pull them in.Silver Lining
, everybody needs an ark.1663
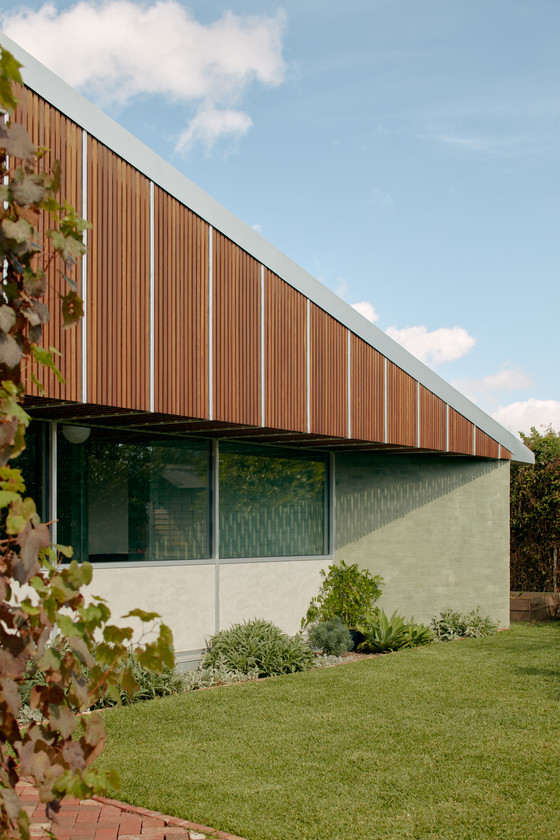
The Arbour
On a hot summer’s day, nothing beats the shade of a leafy arbour. With dappled cover and a little breeze, the body finds its comfort. This simple extension provides just that.The Arbour
, sunlight at play.1552
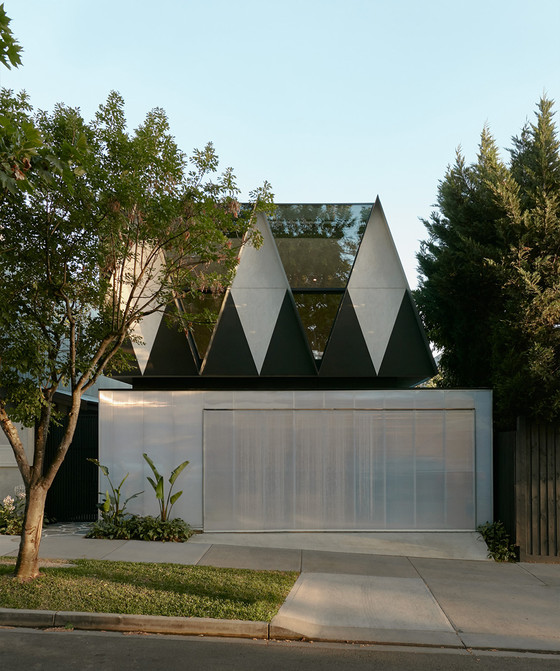
The Summit
A curved wall of glass emulates the roof form, bending inwards to create a side courtyard. With glass and garden on all sides, the house is awash with natural light.
Location
Malvern
The Summit
, grounded and lofty.2007
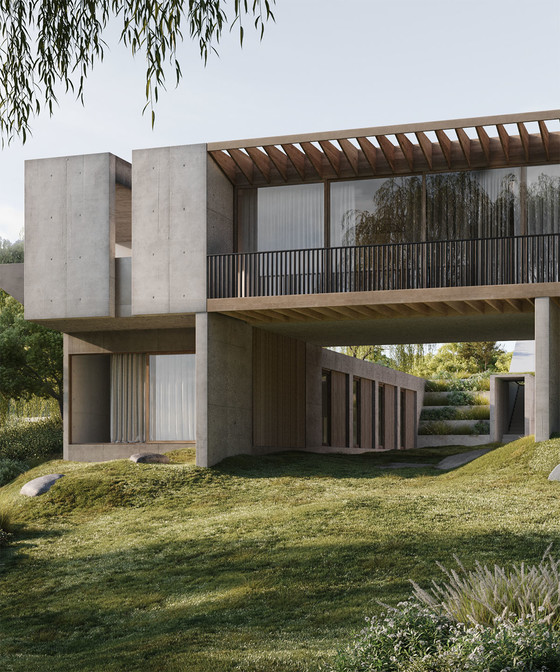
Mount Martha House
Finally emerging, a full and sparkling view of the bay in brightest blue, and a garden courtyard flanked by chambers of quiet retreat. Through open doorways, whispers of shifting blankets and turning pages wash with the shush of the tides.Mount Martha House
, shared adventures.1423
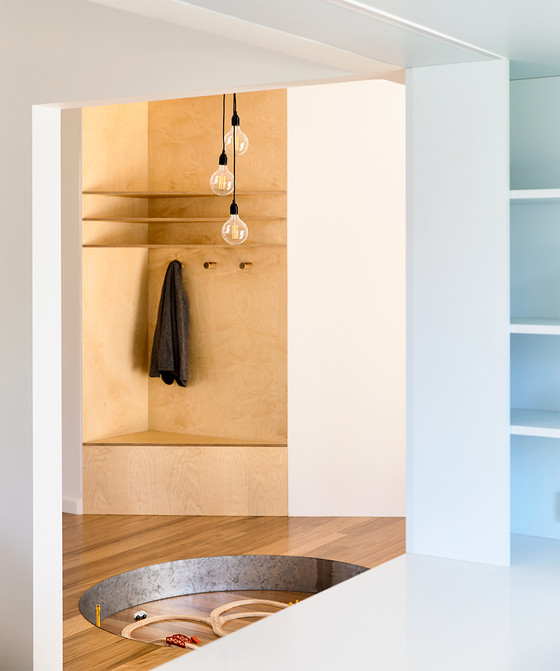
Fifty Fifty
Partly inspired by the original 1950s home, partly by the modernist Case Study houses of the same decade. 1950s meets 1950s. About half of each. We’re talking fifty-fifty vision. That’s sharp.
Location
Murrumbeena
Fifty Fifty
, that's sharp.1413
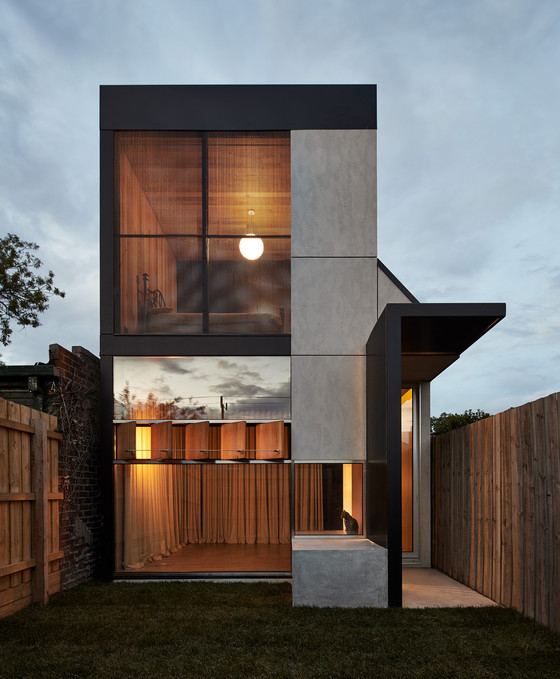
Dark Horse
The play of tones establishes a subtle field of spaces that expand and contract, creating moments of generosity and intimacy.
Location
Brunswick East
Dark Horse
, a handsome creature.1886
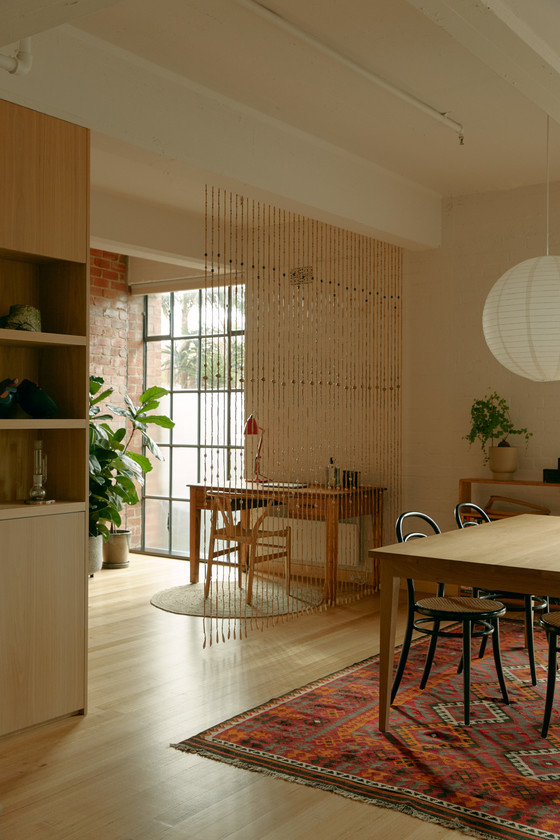
Periwinkle
The common periwinkle (or winkle) is a robust intra-warehouse species within the renovation family, characterised by a mostly neutral shell with rosy flourishes about the inner-ablution.
Location
Fitzroy
Periwinkle
, unique among its genus.1229
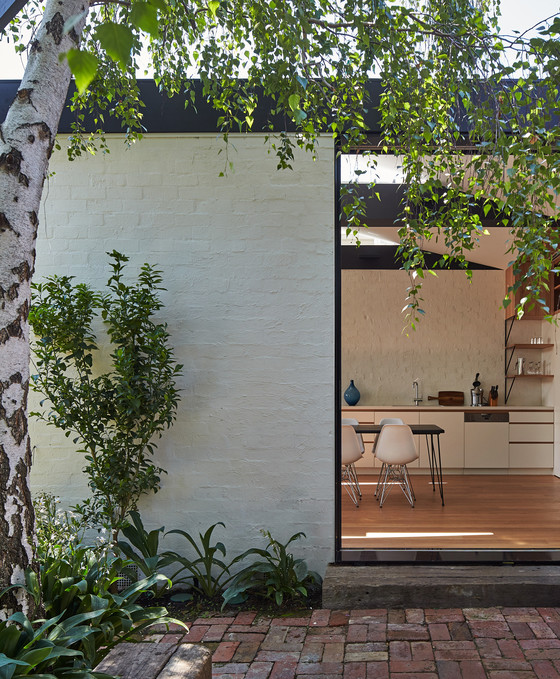
The Kite
Inside and out, the roof rests like a canopy. Sky and foliage are ever-present. Light filters in from all sides marking the passage of a day, while overhead, triangles beget triangles, folding and multiplying against the sky like barely tethered kites.
Location
Albert Park
The Kite
, barely tethered.2201
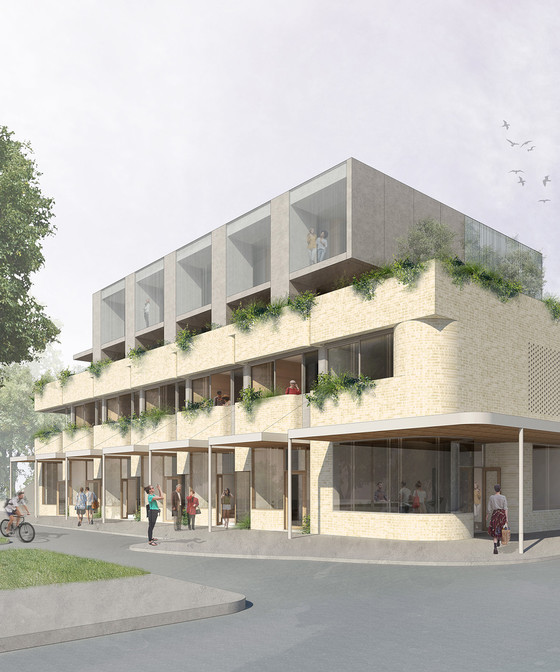
Park Street
The two-storey brick podium references the heritage of the local streetscape in material, detail and composition, while the upper levels are setback from the street and consist of a more recessive material palette.Park Street
, life in the treetops.1537
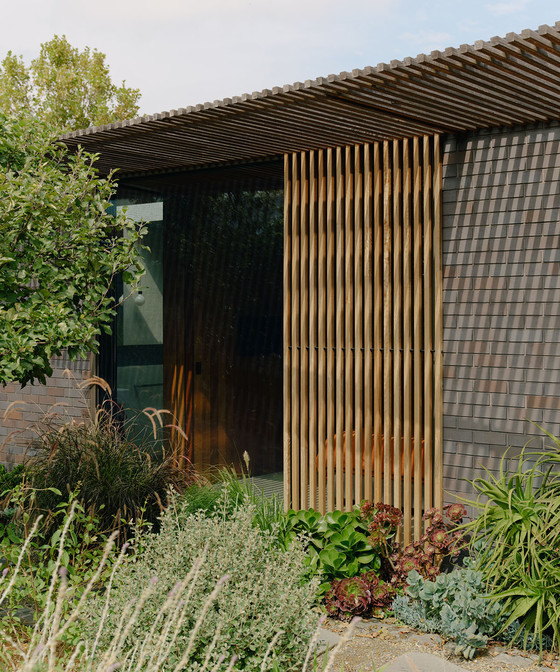
Parasol
Everywhere you look a grove of trees and a shady deck. A deck out the front, a deck out the back and a deck in the middle. Decks for eating, decks for dancing, decks for love stories and daydreaming.Parasol
, a heartwarming scene.1876
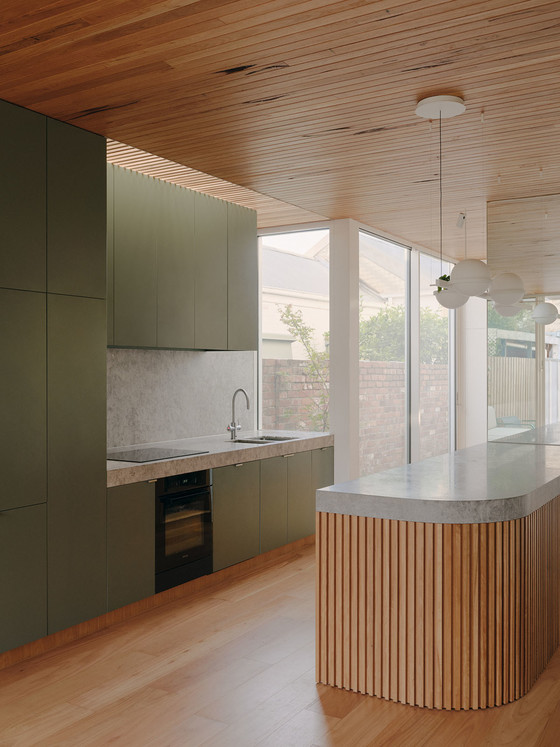
Terrace #71
How to make a single-fronted terrace house light-filled and liveable? Simply so. Working within the footprint of the existing, rooms have been opened-up and reconfigured, lending them clarity, beauty and purpose.Terrace #71
, chase the shadows away.1904
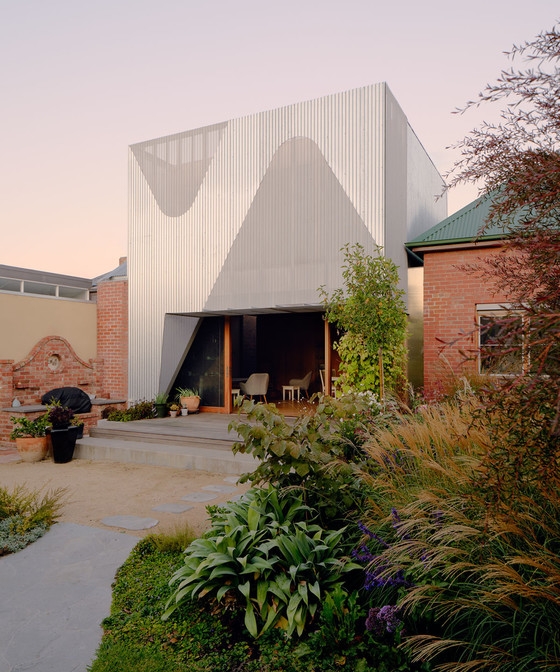
Dunollie
Dunollie stirs in the half-light, its walls breathing the day’s warmth back into the evening air. The front rooms, steadfast in their Edwardian symmetry, hum with the memory of decades past, while the new living room reaches for the garden, catching the scent of damp earth and cut grass.Dunollie
, balancing opposites.1524
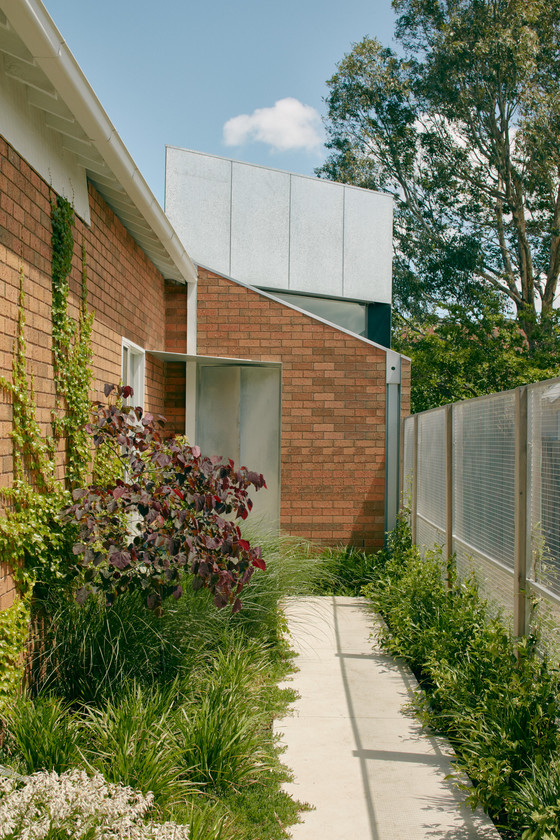
The Taranaki Rift
The Taranaki Rift is an inner-suburban rupture off the east bank of Brunswick, initiated in the early-Turnbullian, due to the expansion of the Goodman van Dyke cluster.
Location
Brunswick East
The Taranaki Rift
, an inner-suburban rupture.1226
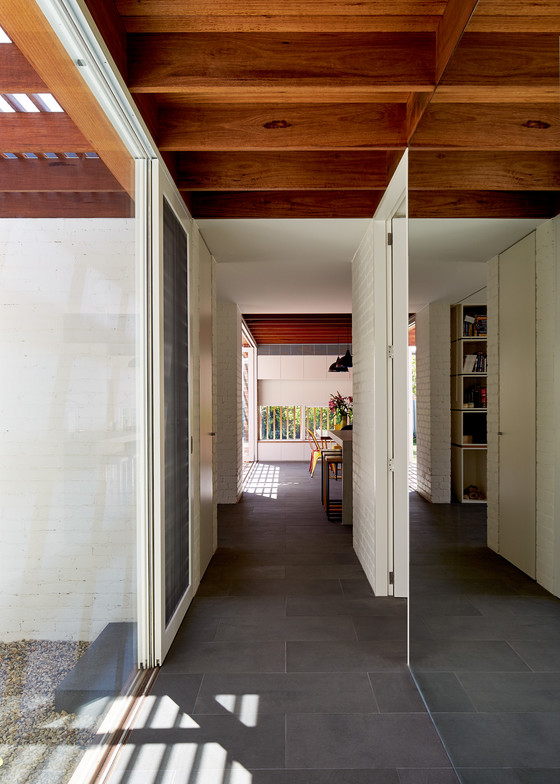
Miller House
From the moment of entry, views shift and redirect between the courtyards, light-wells, decks and gardens. Natural light washes the internal space from all directions, encouraging exploration of the various living areas and retreats.
Location
North Fitzroy
Miller House
, a casual arrangement.1522
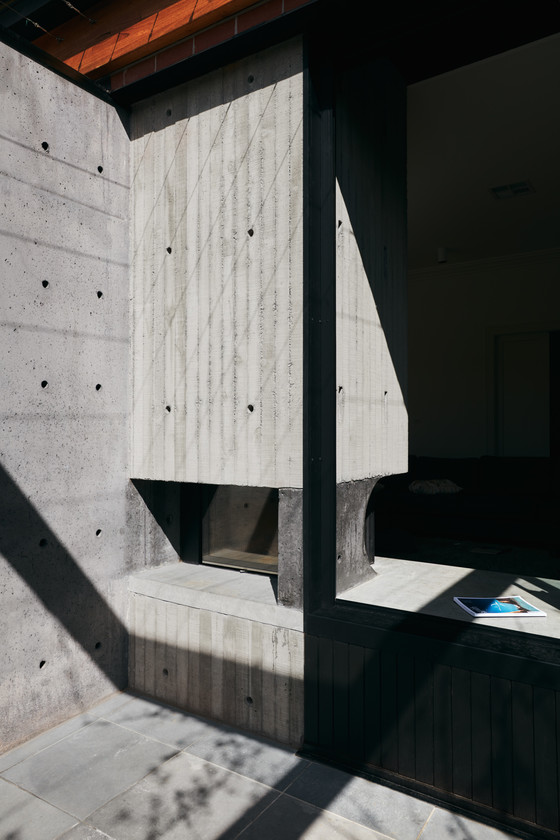
The Skin Job
An assemblage of generous openings, bench seats and a fireplace re-animate an otherwise ordinary red-brick façade.
Location
Hawthorn
The Skin Job
, like tears in rain.1309
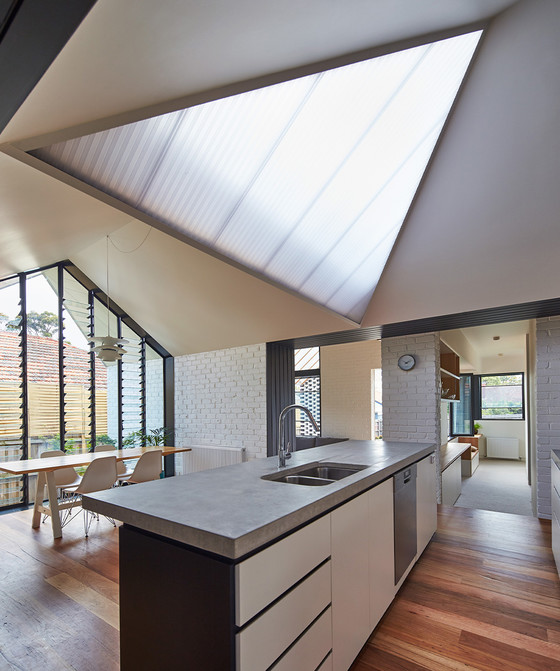
Hip & Gable
A reclining hip casually slouches over the bedroom wing, while an attentive gable stands to attention over the more formal living spaces. Side by side, they are like the ears of a dog, one alert and the other playful, ready for whatever comes next.
Location
Kew East
Hip & Gable
, jaunty gables, casual hips.1523
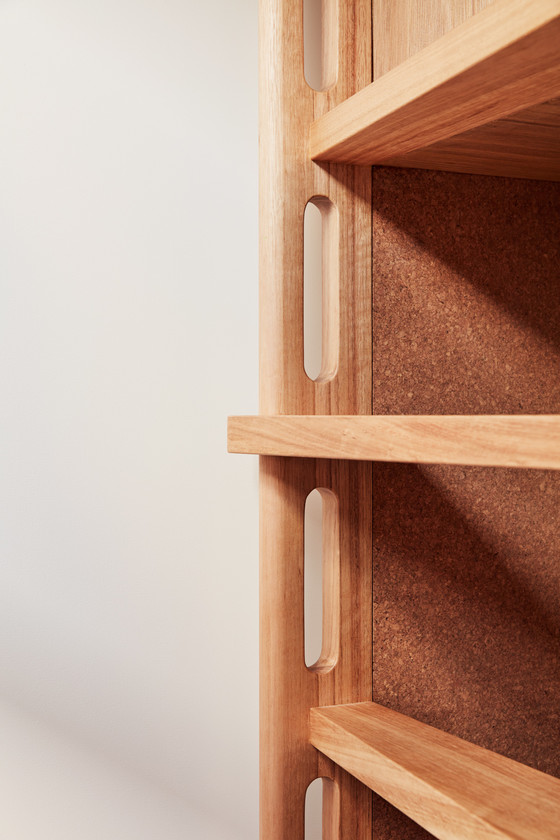
Together Apart
Where once they shared a womb, now they share a room; twin girls needing their own space, yet wanting to stay close too.
Location
Hawthorn
Together Apart
, a room for twins.1824
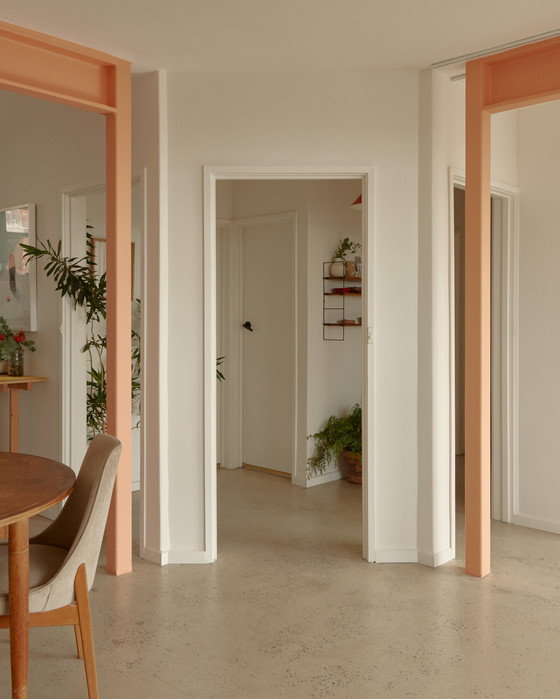
The Picador
Finding no bull and no audience he begins to dance, lunging and dodging imaginary foes, gripping a lance in each hand.
Location
Kew East
The Picador
, grace and gravity.1900
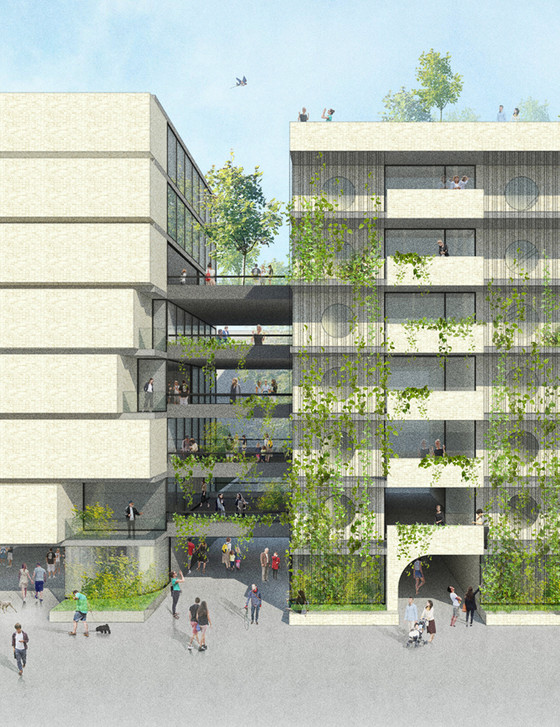
Lawnbowl Village
Two of the three towers contain high quality, affordable apartments, while the third tower houses a childcare centre, a theatre, art gallery, bookshop, cafes, makerspaces and co-working spaces.
Location
Caulfield South
Lawnbowl Village
, community life.1403
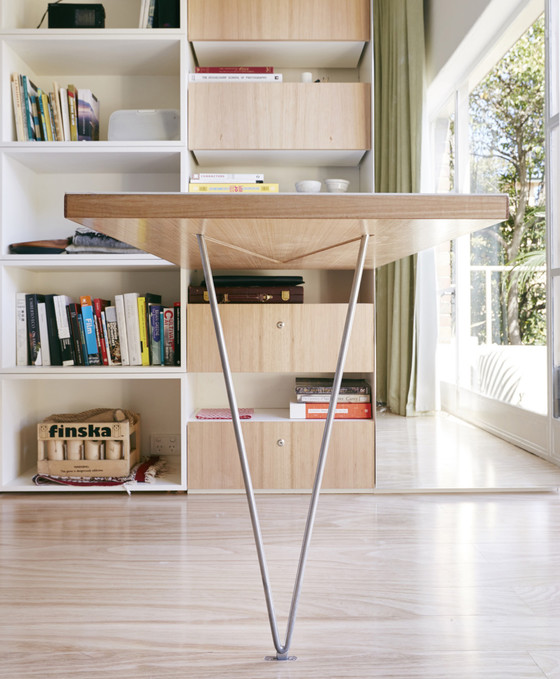
A Rose by Another
In the grounds of Melbourne’s famed Cairo apartments, a crop of wild roses are taking seed. The first was an unlikely shade of purple. The latest is a rose by another hue, and just as sweet.
Location
Cairo apartments, Fitzroy
A Rose by Another
, breathe it in.1215
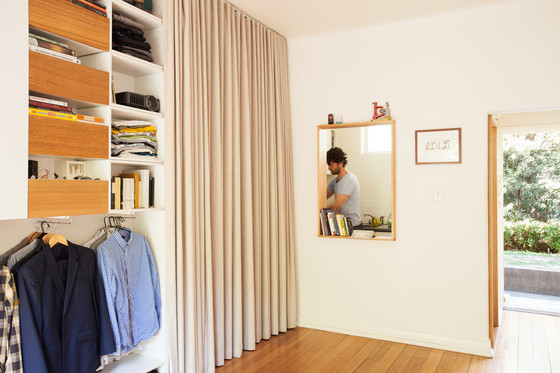
The Purple Rose of Cairo
Compact robes and clever storage solutions are integrated with a fold-out bed and a handsome full-height curtain, creating the flexibility to quickly convert the single-room space from a study to a bedroom to a dining room or party space.
Location
Fitzroy
The Purple Rose of Cairo
, a little life.1874
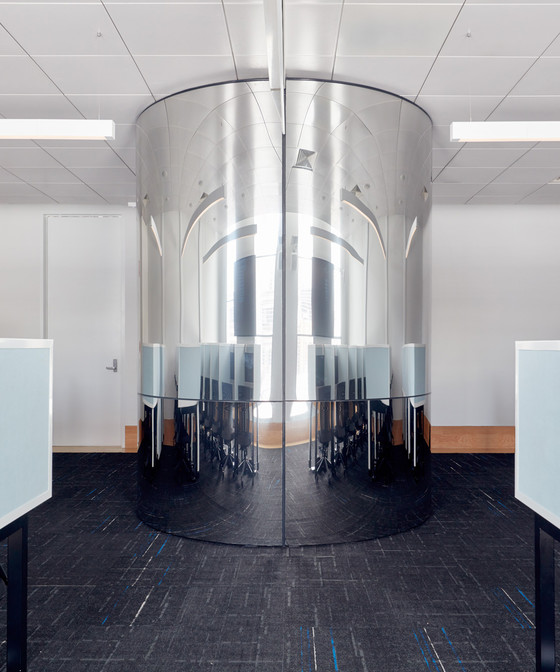
RMIT Business Behavioural Lab
RMIT engaged Architecture architecture to design and deliver the fitout of new facilities for the Business Behavioural Lab. The brief required a thorough understanding of the stakeholders’ needs in order to deliver a laboratory where academics undertake controlled behavioural experiments with verifiable results.
Location
Melbourne CBD
RMIT Business Behavioural Lab
1903
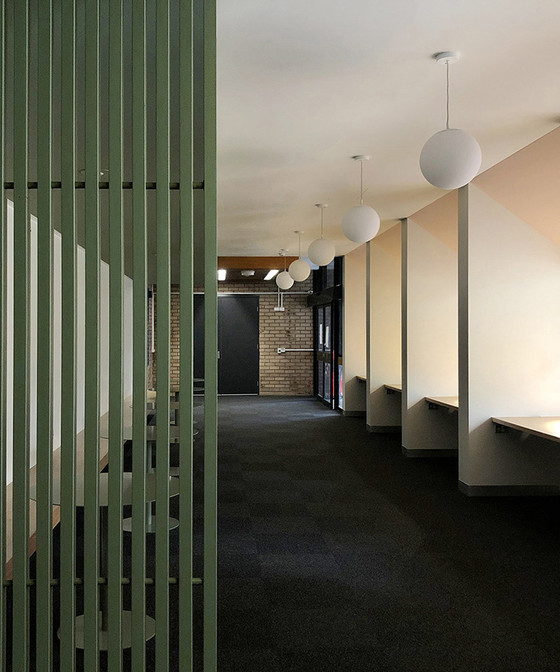
Monash Study Spaces
Through a series of modifications and upgrades, concerns of safety, comfort, amenity, well-being and identity have been addressed, making services more readily accessible and functional for the student body.Monash Study Spaces
, lively and robust.2006
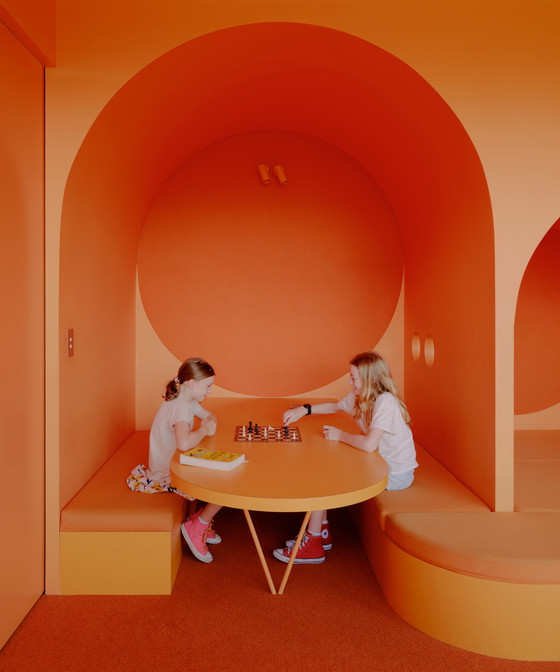
Jells Park Primary School
Architecture architecture was engaged by Jells Park Primary School to lend a little love to a pair of worn-out portables, making them feel as special and welcoming as any other building in the school. When the semi-temporary becomes semi-permanent, it’s time for a spruce.Jells Park Primary School
, time for a spruce.2102
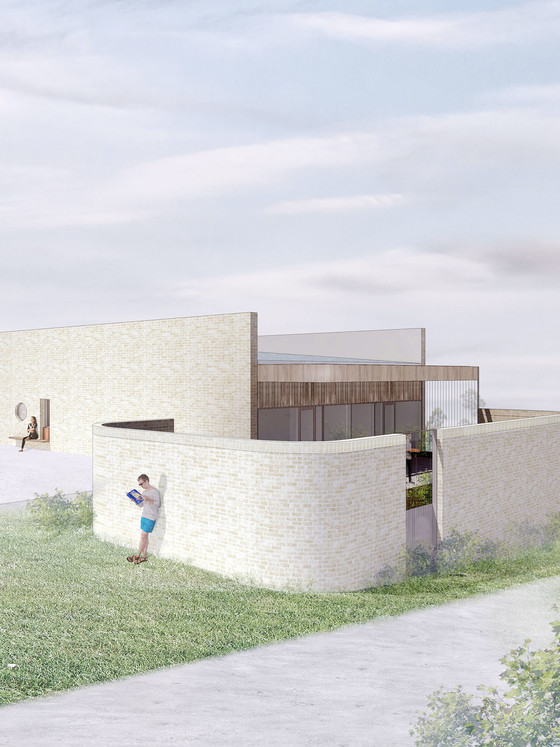
Yarra Ranges SDS
The Senior School Wing fosters a sense of independence for the senior students and signals their transition into life beyond school.Yarra Ranges SDS
, senior school.1714
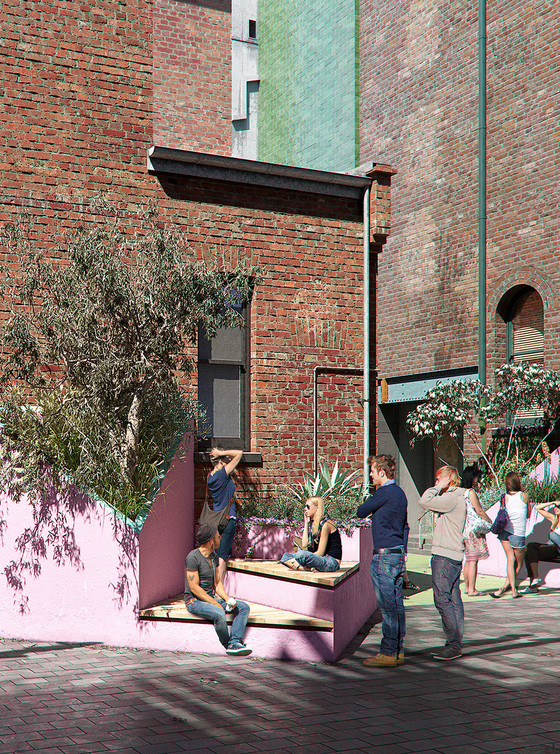
RMIT City Campus
Within this environment of high spatial drama, terraced seating and planting establish inviting human-scaled amphitheatres.
Location
Melbourne CBD
RMIT City Campus
, laneway culture.1857
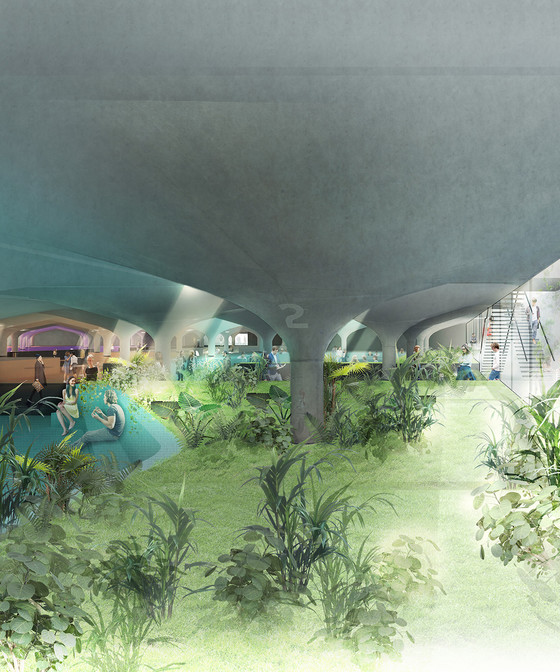
The Scoop
In the heart of the student campus is a crypt of unrealised grandeur. Once an underground carpark, its sweeping field of parabolic vaults promises so much more. Raw concrete arcs out of the ground in defiance of gravity, an expression of aspiration and daring.
Client
University of Melbourne
The Scoop
, unrealised grandeur.2500
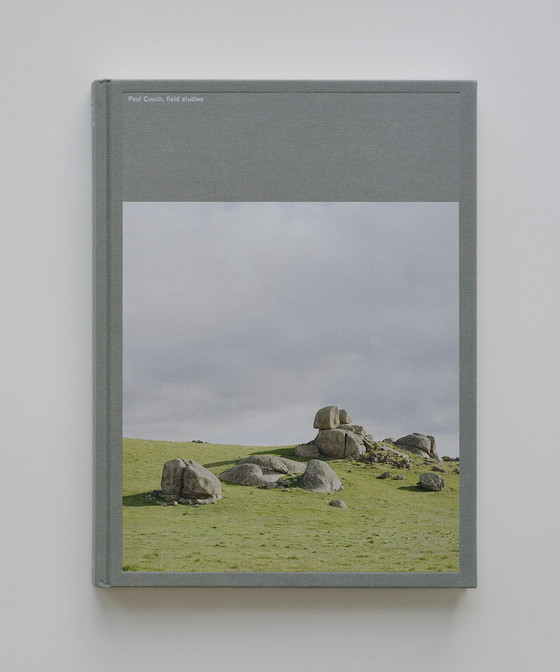
Paul Couch, field studies
The book focuses on four major residential projects spanning the breadth of Couch’s career, from his own family home in 1975, to the Kew House completed in 2019. Each of the four projects is represented by Couch’s original hand drawings, a written essay and a photo essay. In addition, accompanying extracts from a series of interviews introduce the reader to Couch’s voice, distilling the ideas, images, memories and dreams that animate his aspirations for architecture.
Format
Hardback 192pp
Paul Couch, field studies
1916
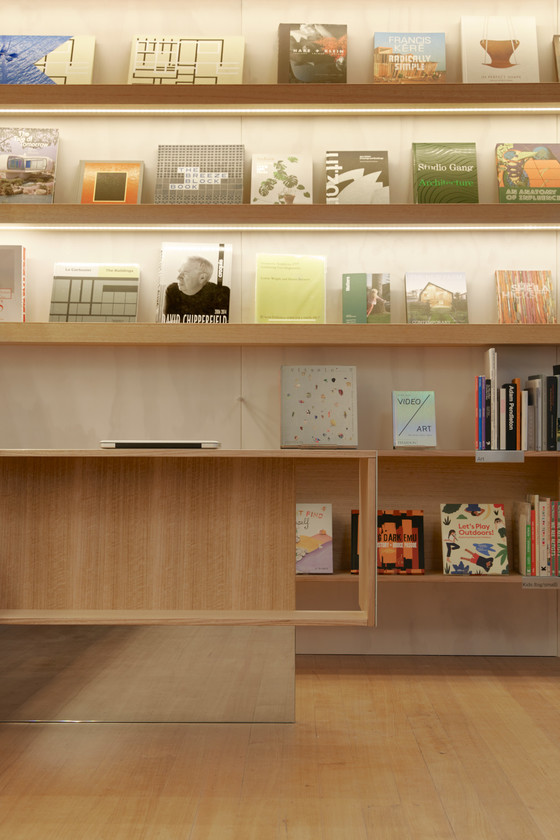
Bookshop by Uro
The scent of a new book is the scent of ideas unfolding. Bookshops are laden with it, new bookshops all the more so; binding glues and inks washed through with notes of fresh cut timber and a lick of paint.Bookshop by Uro
, a scent of its own.1301
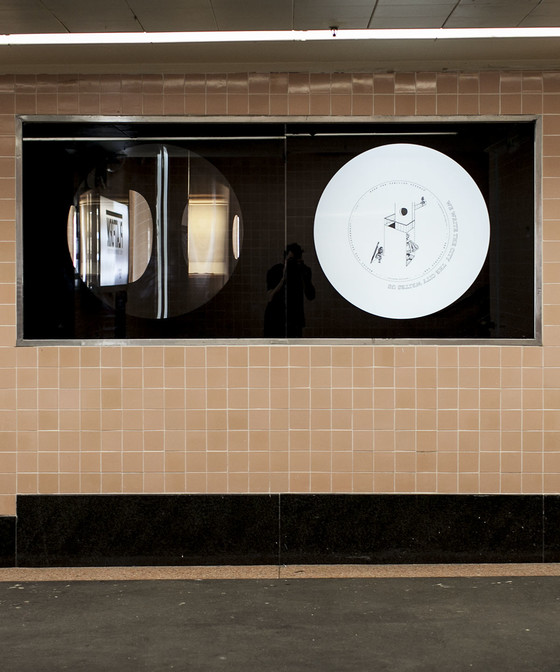
White rabbit, white rabbit
A white, empty display cabinet contains a virtual reproduction of the same white, empty display cabinet just out of reach. An alternate reality so close to our own, beyond the looking glass.
Exhibition
February 2013
White rabbit, white rabbit
1883
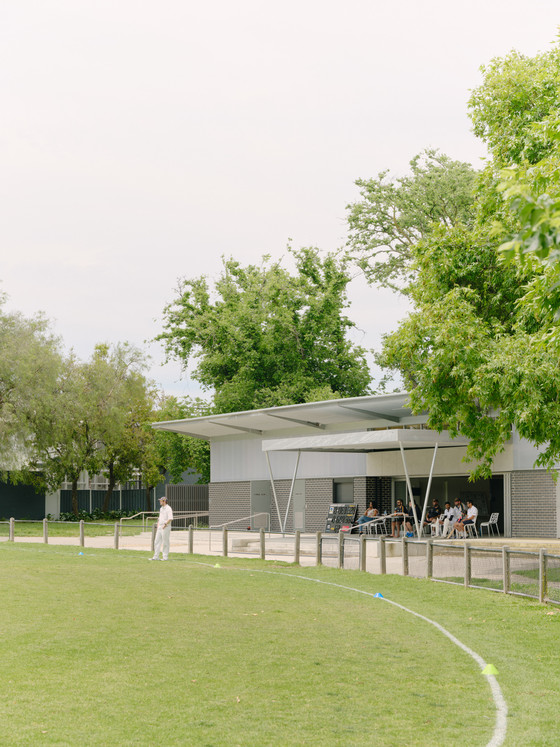
Hawthorn Sports Pavilion
The Hawthorn Sports Pavilion required an upgrade to allow more user groups to comfortably and safely use the facility. Much needed changes included the incorporation of female friendly facilities, disability access and improved wayfinding.Hawthorn Sports Pavilion
, community health.1700
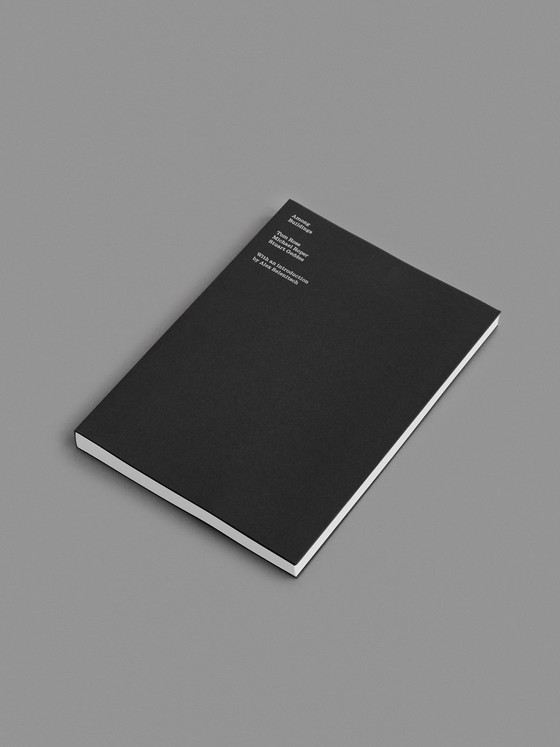
Among Buildings
The culmination of 3 years of wandering around significant Melbourne buildings and reflects on the immaterial experiences of the built environment.
Format
256pp unbound book
Among Buildings
1832
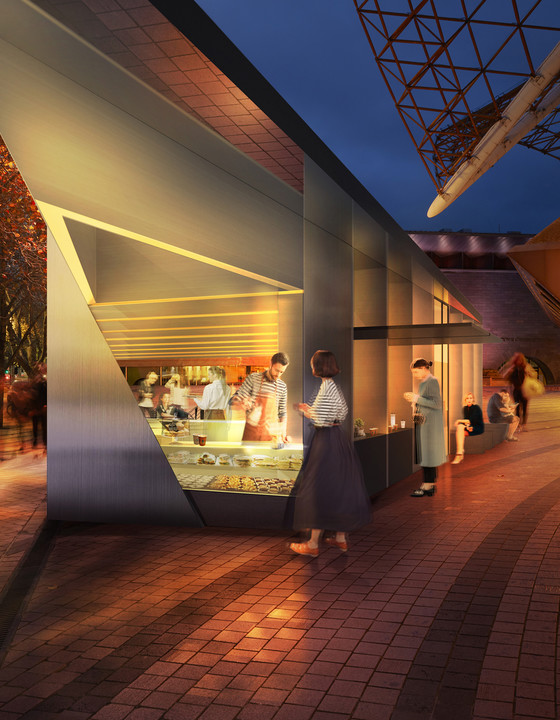
Stage Left
Stage Left is a place of anticipation and reflection; a place to gather and collect with friends and ideas, before and after a show. The prologue and the epilogue. A natural extension of the Arts Centre Melbourne experience.
Location
Melbourne CBD
Stage Left
, the prologue and the epilogue.1314
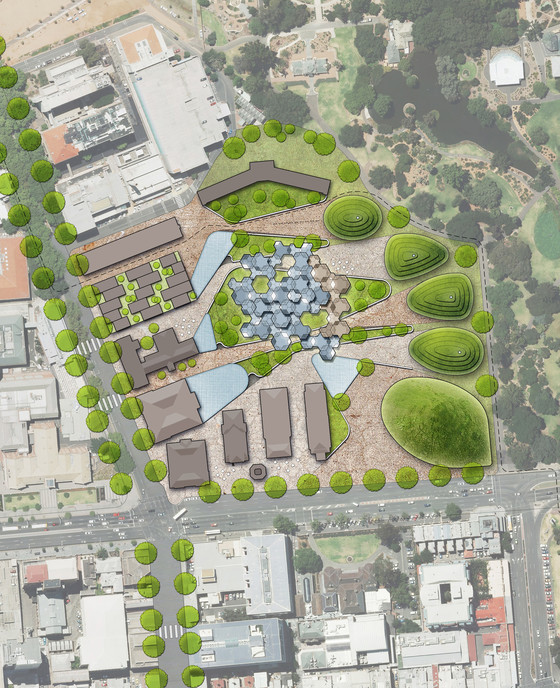
Little Adelaide Hills
Little Adelaide Hills is a proposal for the redevelopment of the Royal Adelaide Hospital site. Situated on the north-east corner of the Adelaide CBD, Little Hills is a collection of housing, community, university, cultural heritage, open-air market, arts and performance spaces.
Client
Royal Adelaide Hospital
Little Adelaide Hills
, exposing geology.1500
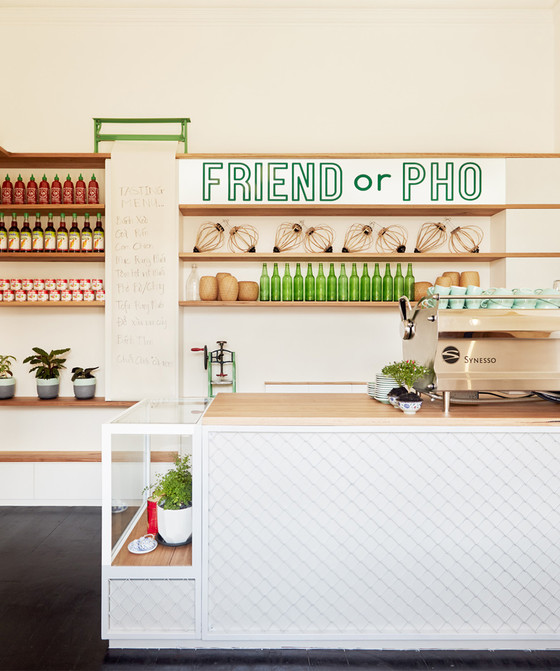
Friend or Pho
Recycled materials were adopted to reflect the Vietnamese culture of re-use, where nothing is wasted. The overall effect is reminiscent of the lantern-lit eateries of Hanoi An.
Location
Yarraville
Friend or Pho
, hawker-style.1711
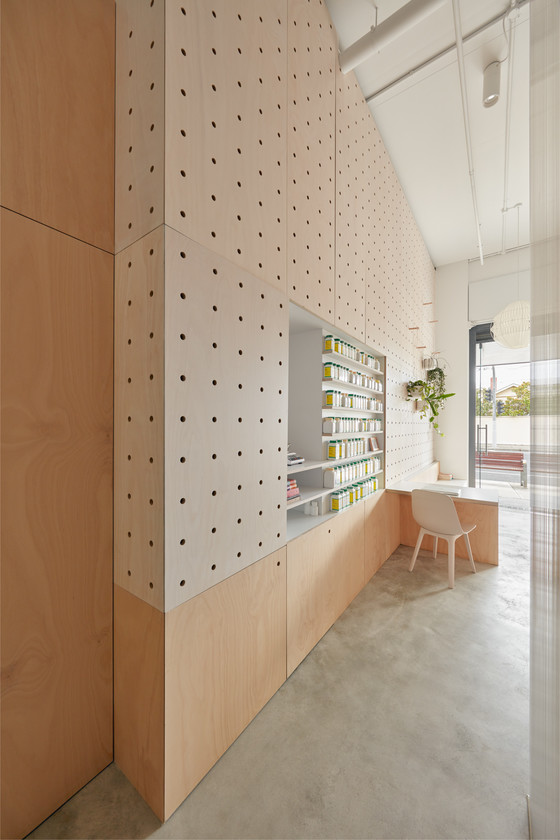
Chinese Medicine Clinic
This Chinese Medicine Clinic provides place of welcome and comfort for patients requiring respite from their busy lives with a design that is simple, open and unpretentious.
Location
Northcote
Chinese Medicine Clinic
, a tranquil refuge.1441
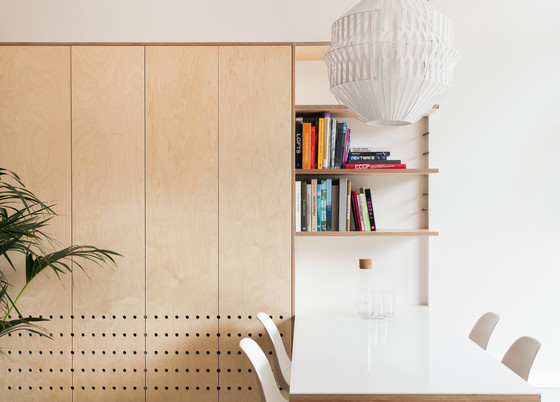
Aa HQ
The interior palette was light and simple, with modest flourishes of detail where bookshelves terminate and cupboard doors open.
Location
Fitzroy
Aa HQ
, a sea of sketches.1707
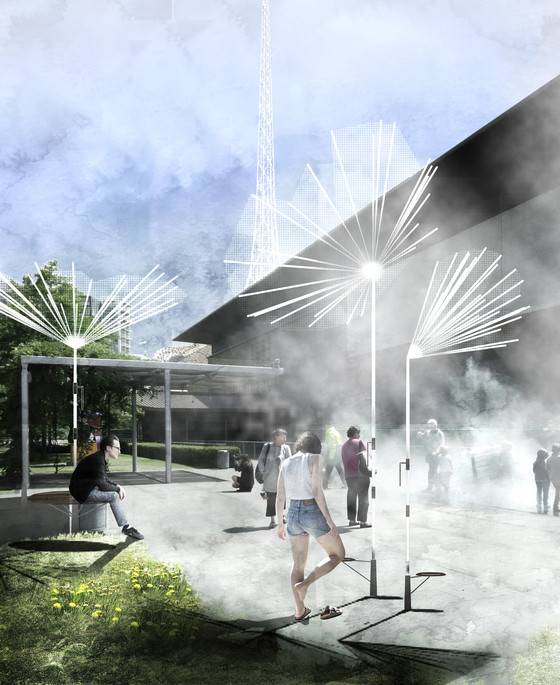
The Drift
The Drift proposes that there is no audience, only participants. There is no object, and there is no center. Instead a field of scattered Seeds, wired for networked discussion, where ideas may blow-in from any corner of the garden.
Status
Competition entry for the NGV
The Drift
, no audience, only participants.1555
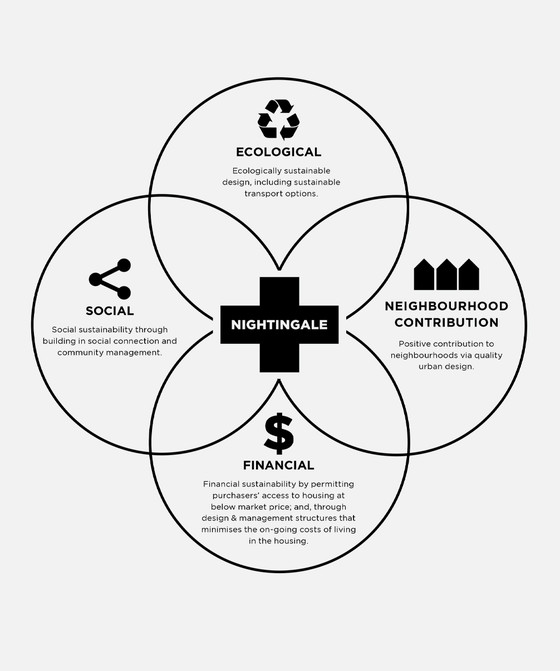
Nightingale Housing
Nightingale revolutionizes multi-residential development by establishing a freely available, cost-transparent, open-source model in which designers work directly with purchasers, for the purposes of creating environmentally, socially and financially sustainable homes.
Location
Brunswick
Nightingale Housing
, sustainable homes.1801
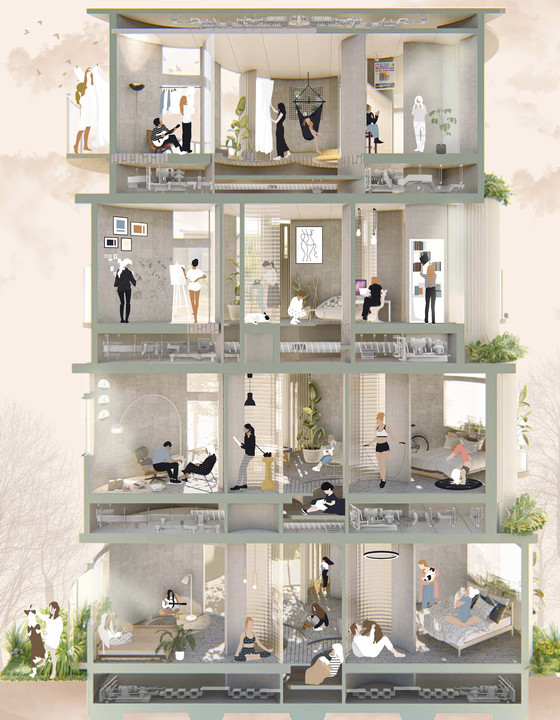
Unliveable Berlin
With its chequered history of cultural exclusion and ideological seclusion, as well as an impressive record of refugee accommodation, Berlin presents a unique case study in the urban consequences of social disunity and cohesion.
Location
Berlin