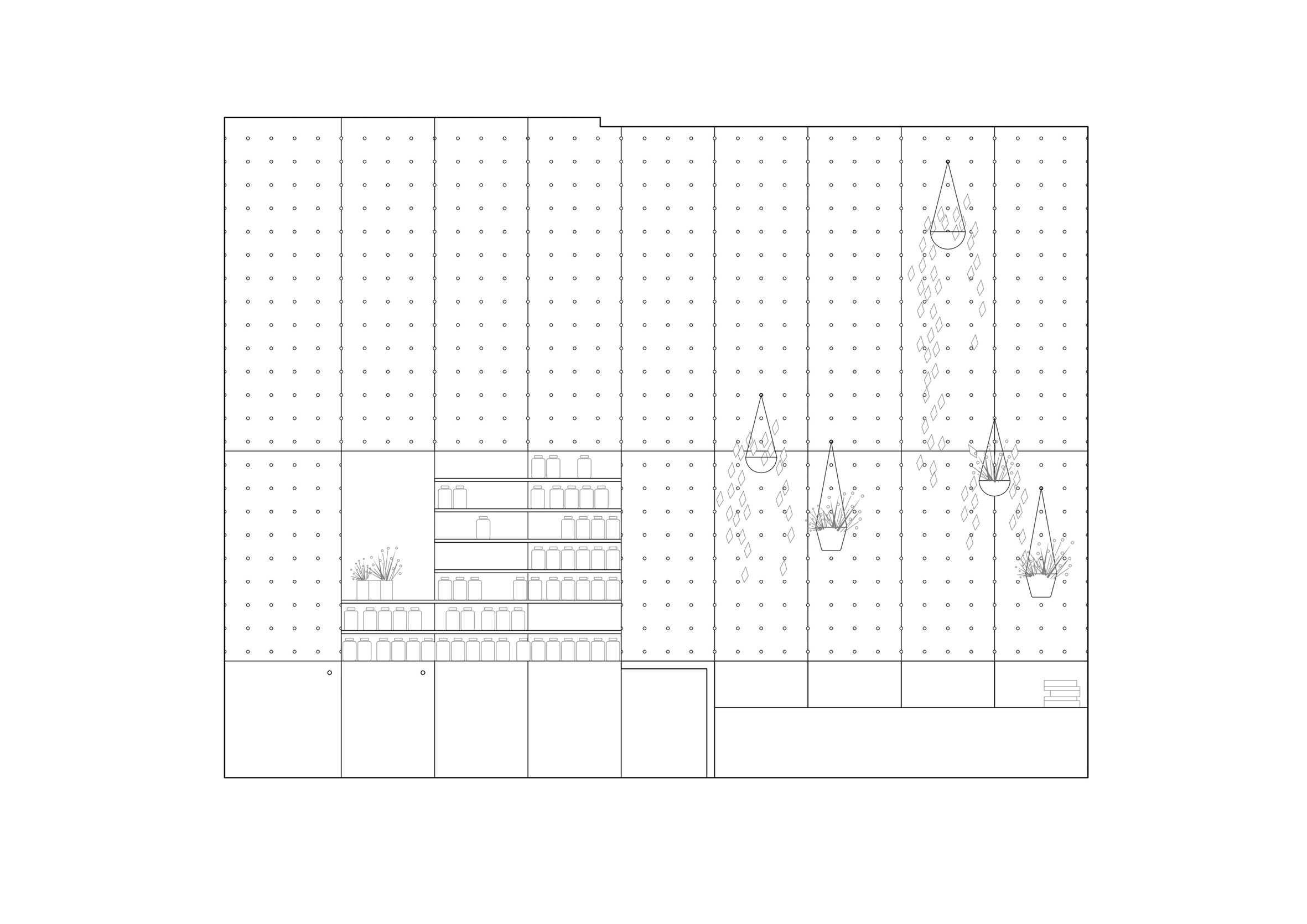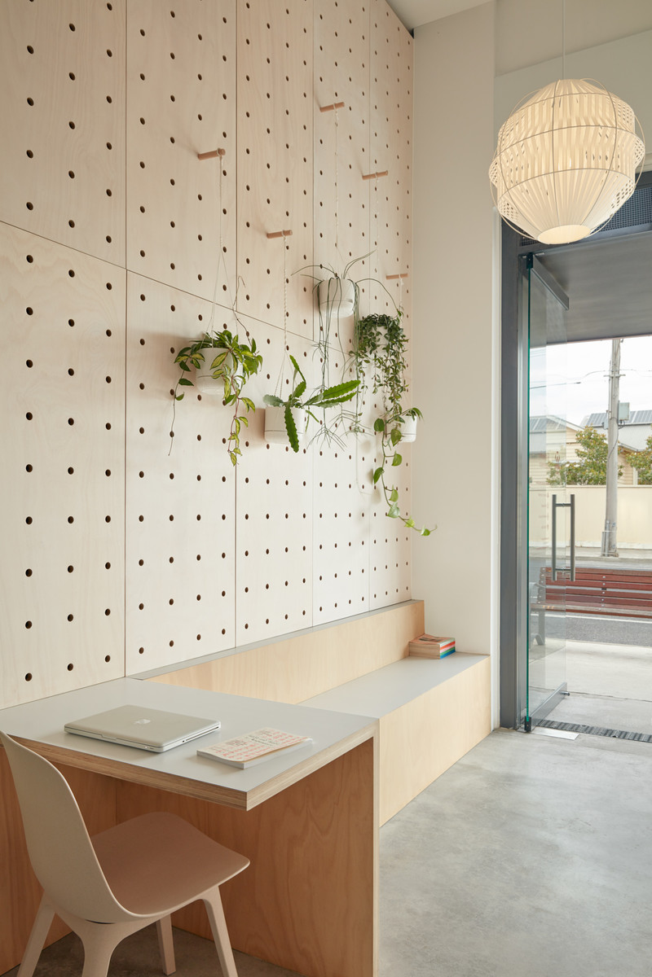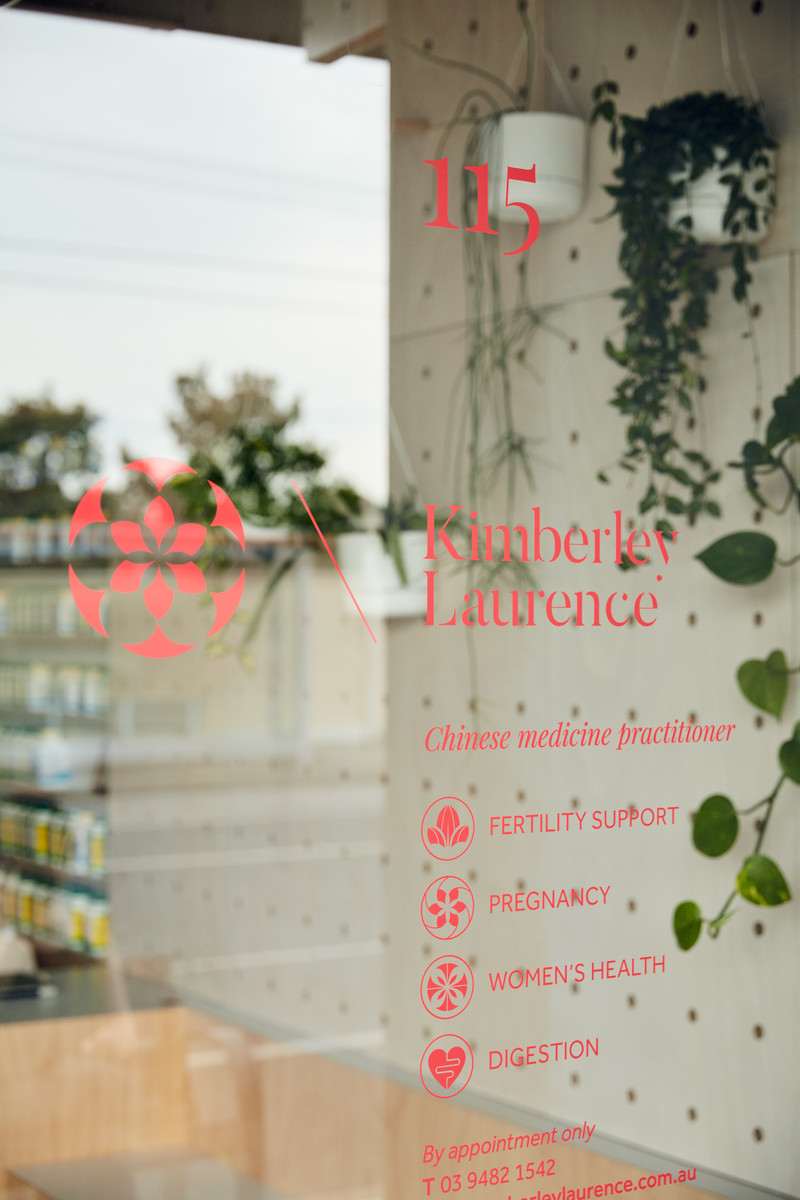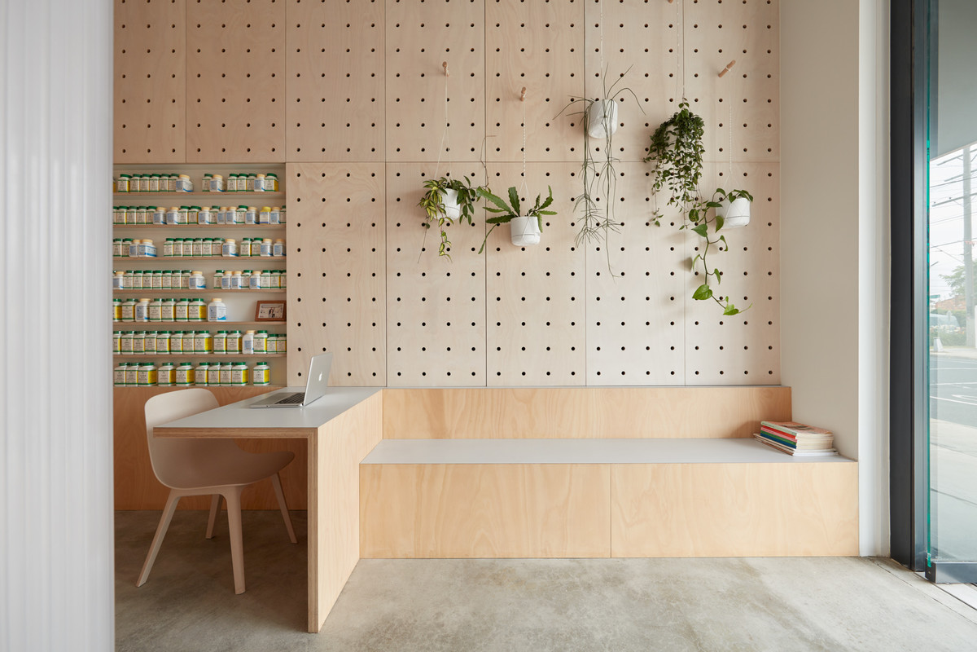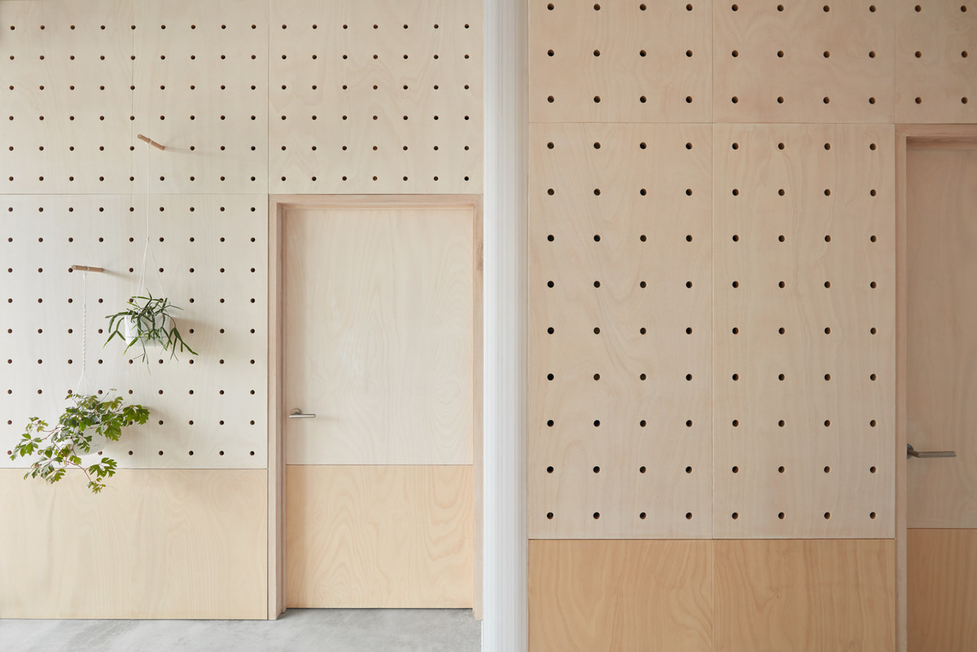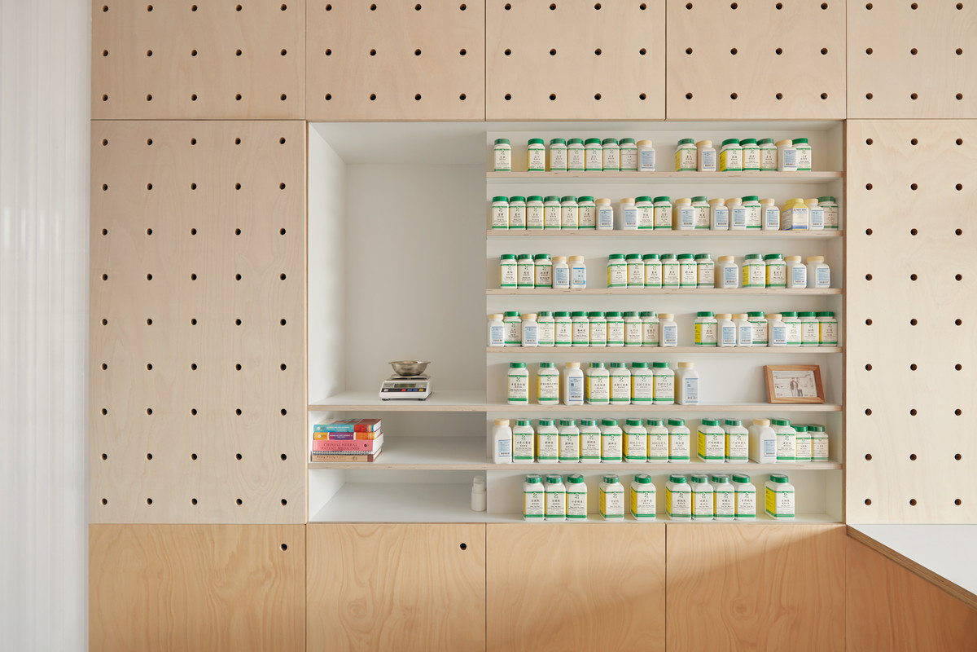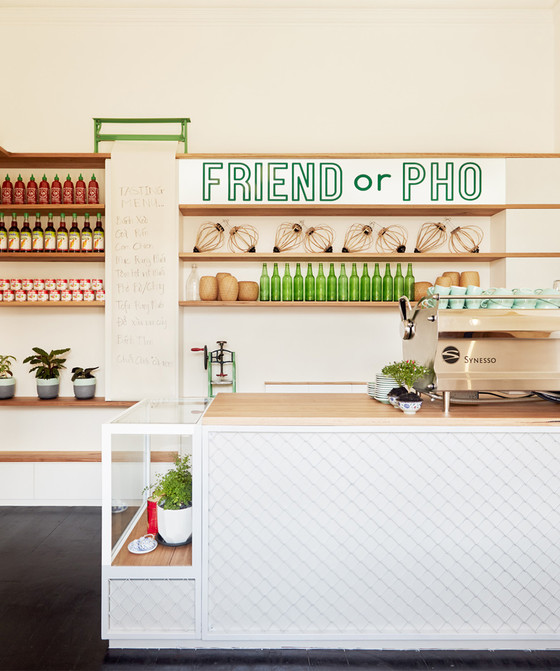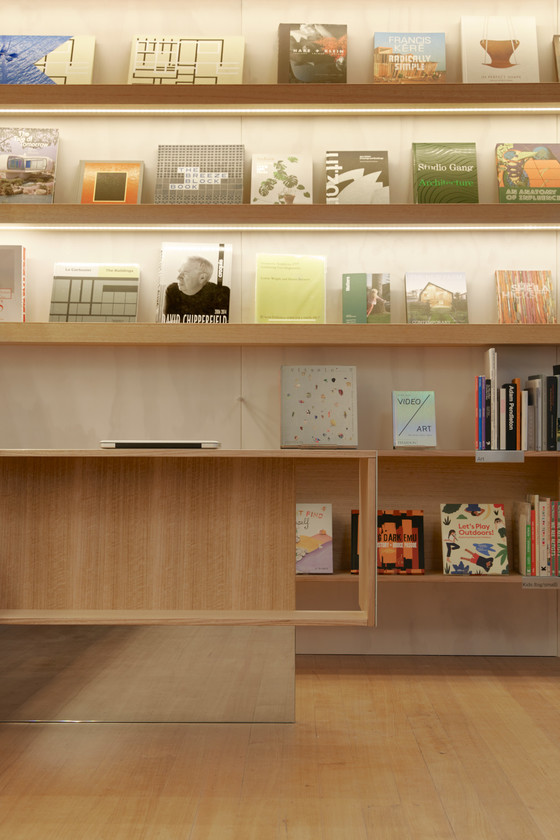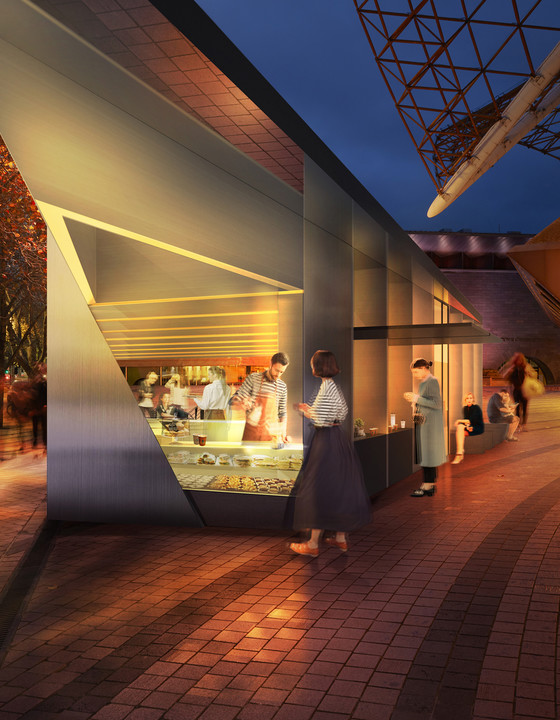Chinese Medicine Clinic
This Chinese Medicine Clinic provides place of welcome and comfort for patients requiring respite from their busy lives with a design that is simple, open and unpretentious.
The brief called for the provision of three treatment rooms, a reception area and plenty of storage for medicines and equipment.
As this was a fitout of an existing commercial tenancy, it was a challenge introducing natural light into each of the rooms. To address this, the treatment rooms were staggered, ensuring each received light from the front window, with translucent cladding ensuring privacy for patients.
Low VOC paints, eco-plywood, magnesium board lining and wax finishes ensure that this is a healthy, sustainable environment promoting wellness and wellbeing.
| Client | Kimberley Laurence |
| Location | Northcote |
| Completed | 2017 |
| Details | See entry joinery elevation |
| Photos | Tom Ross |
