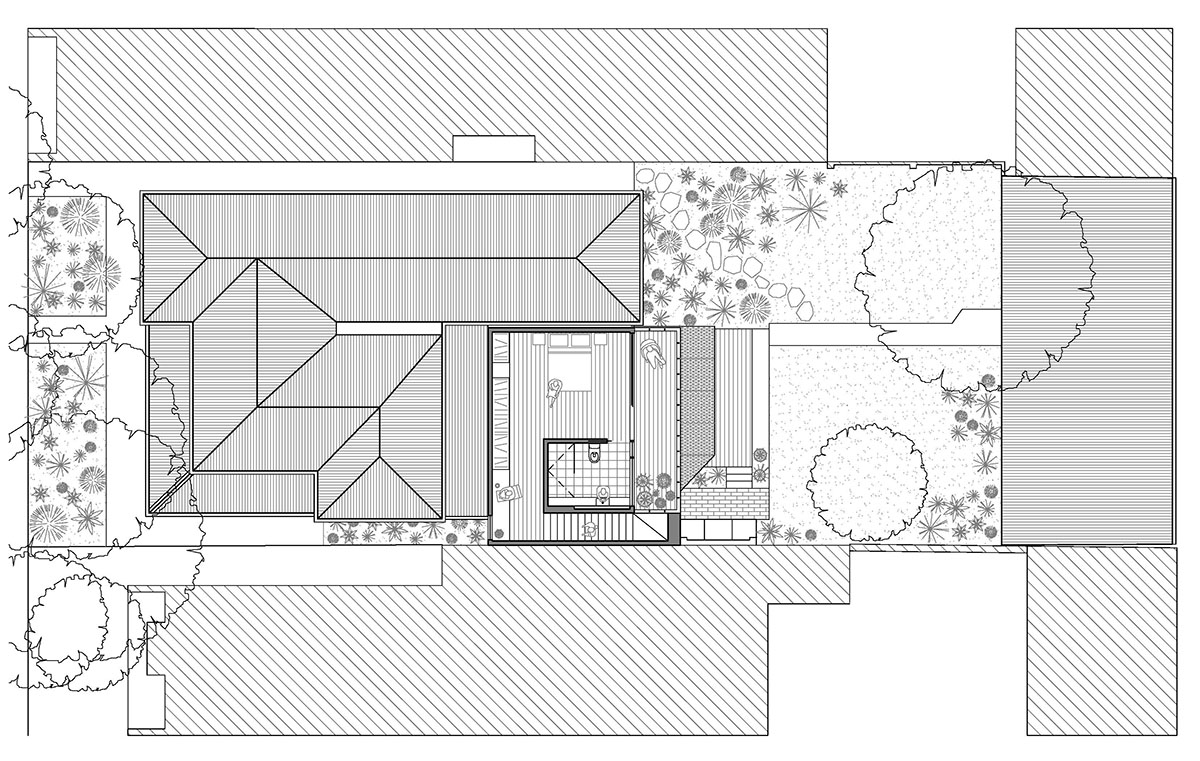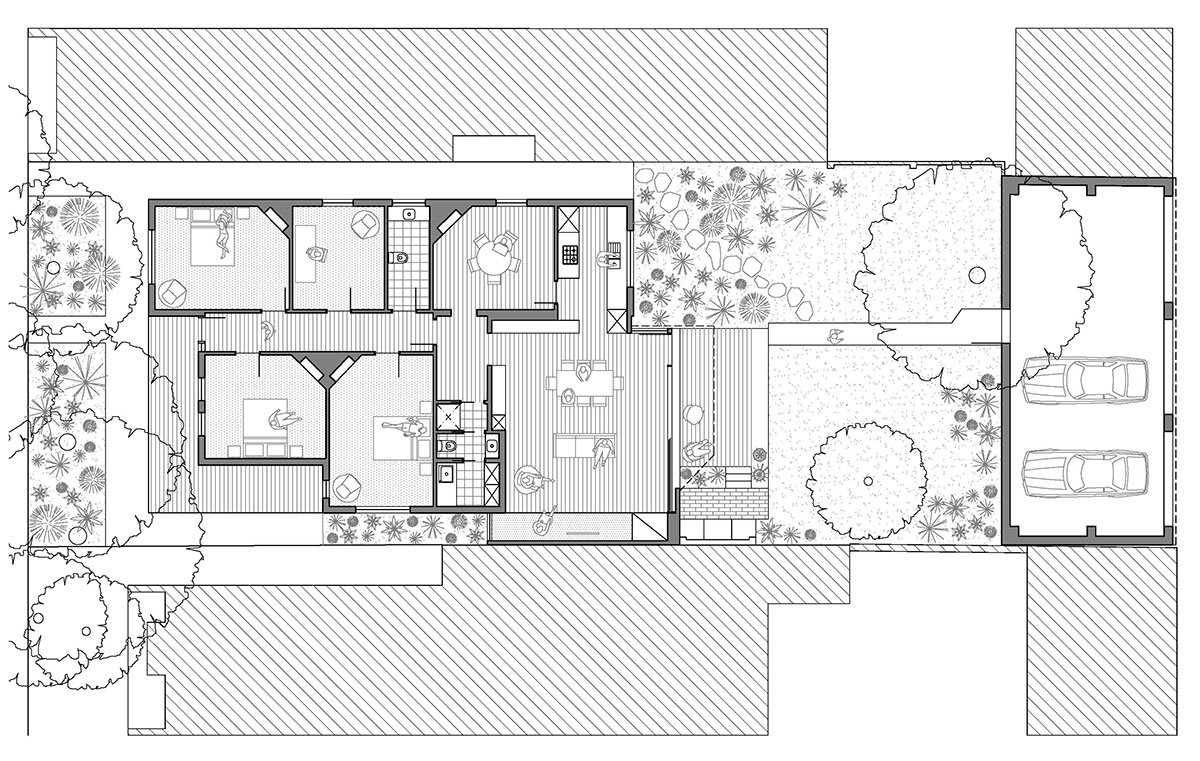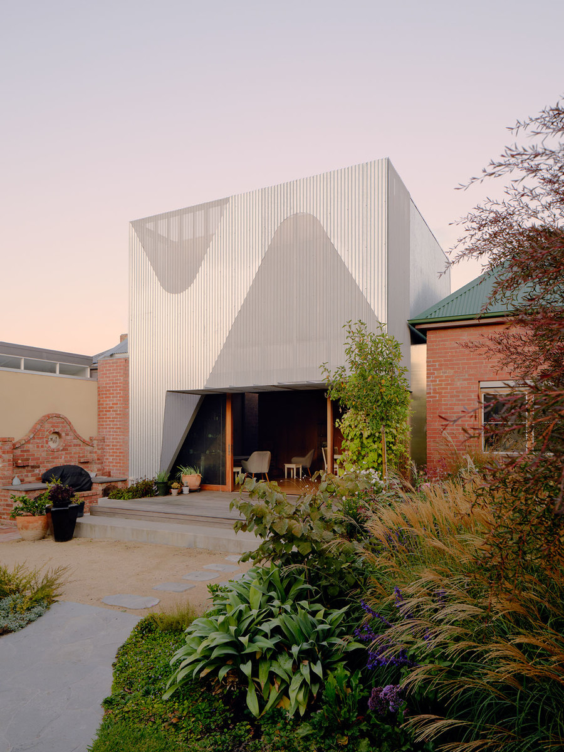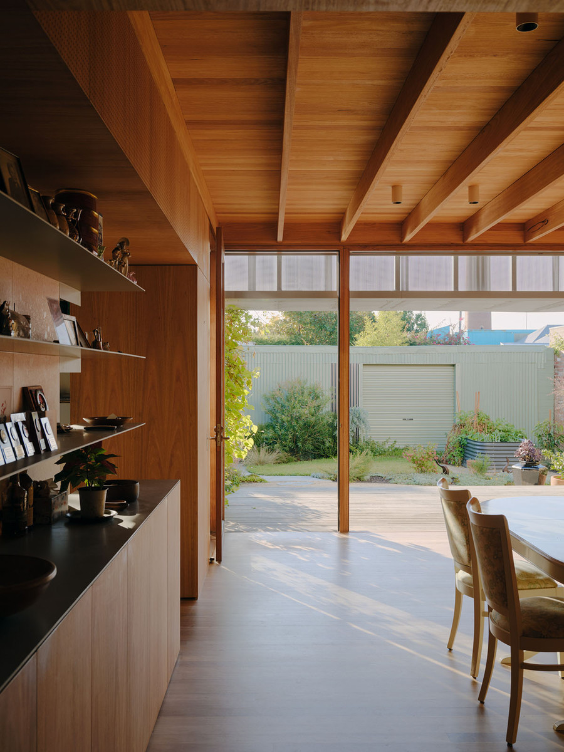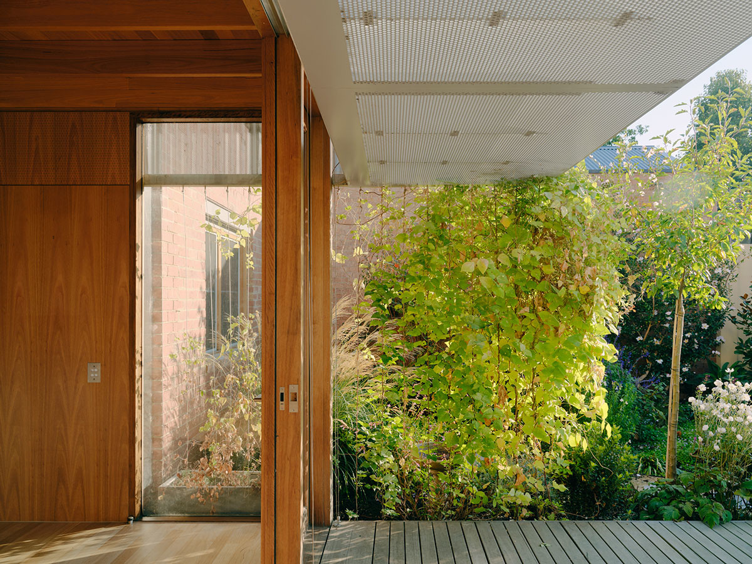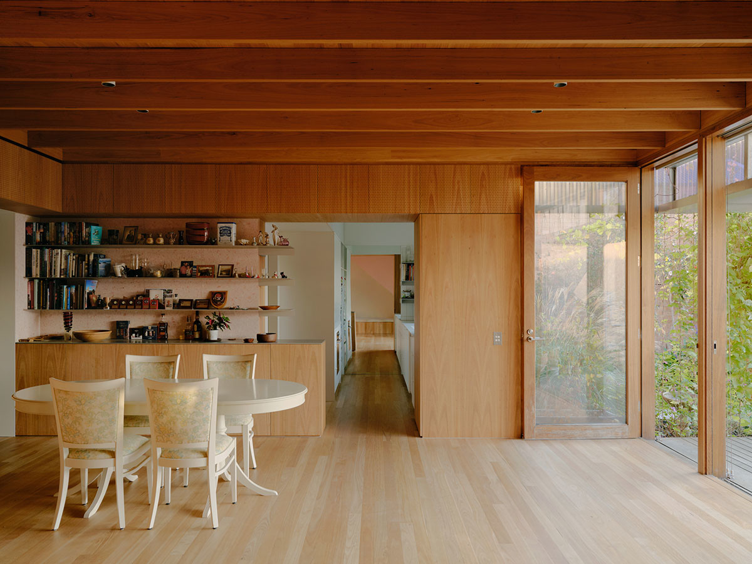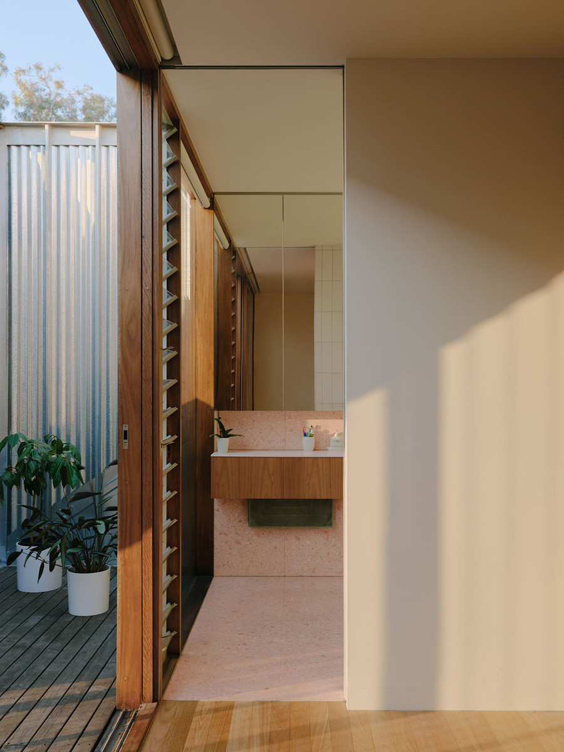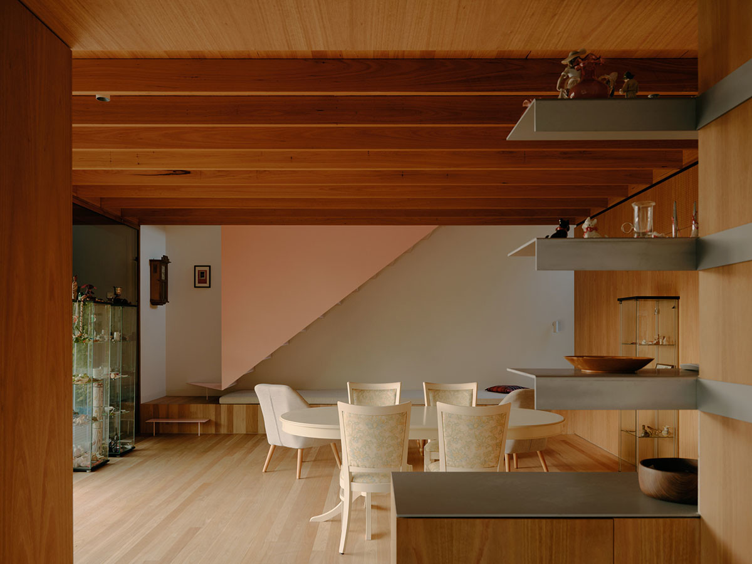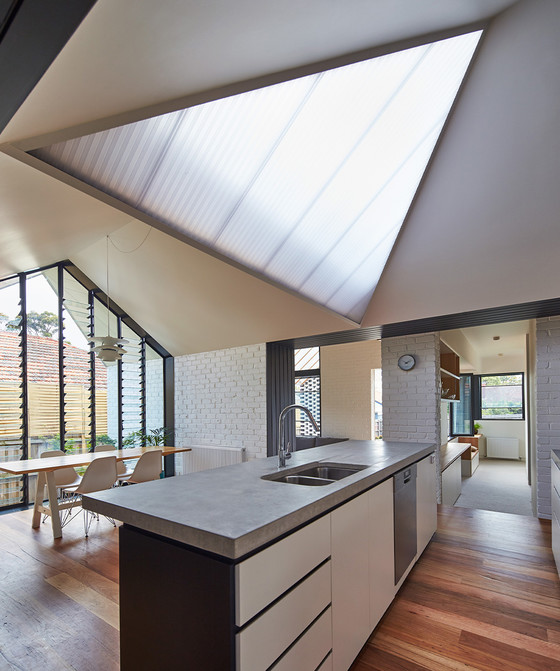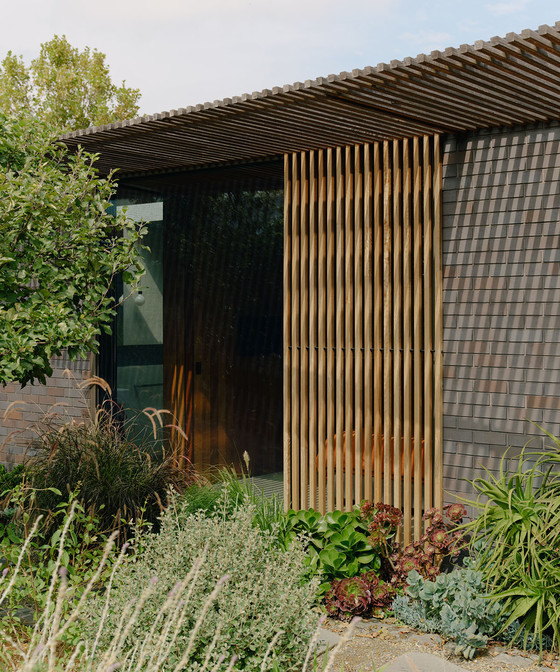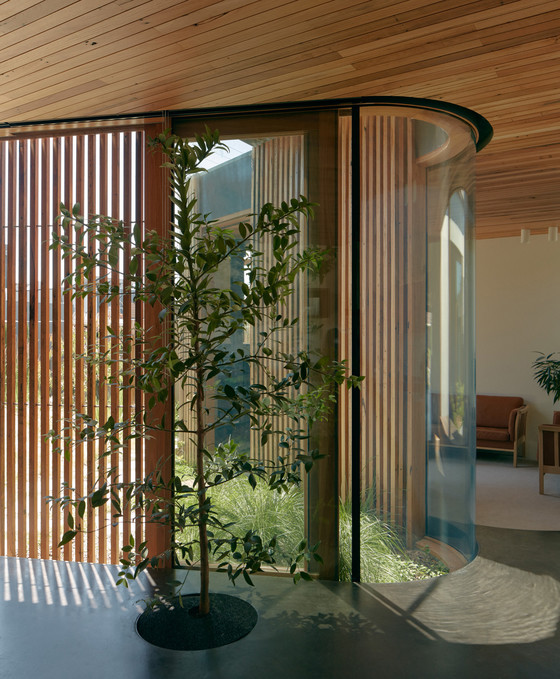Dunollie
Dunollie stirs in the half-light, its walls breathing the day’s warmth back into the evening air. The front rooms, steadfast in their Edwardian symmetry, hum with the memory of decades past, while the new living room reaches for the garden, catching the scent of damp earth and cut grass. From the balcony above, the Clifton Hill Shot Tower stands sentinel, rising through the dusk, steady and watchful.
Inside, Frances moves quietly across the timber floors. She pauses at a shelf, tracing the spines of books and family photos. Andrew is outside already, glasses clinking on the timber deck as he welcomes friends – car club companions – laughter spilling freely into the garden.
“Galvanised,” Andrew says to a guest, running his hand along the shimmering cladding, “it reminds me of engines and old sheds. Honest, no fuss.” Frances smiles, already knowing the line. For her, it is less about engines and more about light. She watches how it shifts across the perforated screen, catching shadows, throwing lacework onto walls.
| Location | Clifton Hill |
| Completed | 2022 |
| Construction | id Built |
| Photography | Tom Ross |
| Details | See floorplans |
Later, as the gathering thins, Frances climbs the staircase. At the landing she lingers, her gaze framed by treetops and skyline. Upstairs the bedroom feels like retreat: a room for breath and quiet. She looks to the Shot Tower: a metronome for thought in perfect stillness. She opens the louvres and the scented night folds in.
Downstairs, the laughter softens to murmurs. Andrew begins to tidy things away in a slow staccato of chiming bottles and glasses. Frances leans back against her pillow, thinking of how the house so delicately balances its opposites – noise and silence; shadow and light; old and new – an Edwardian relic steadying a crisp steel façade.
We had been thinking about doing a renovation of our house for years and had many ideas about what could be achieved at the rear of the house that would take advantage of the space. Architecture architecture managed to pull all our ideas into an inspiring design that seamlessly marries the older part of the house with the new.
Frances and Andrew
