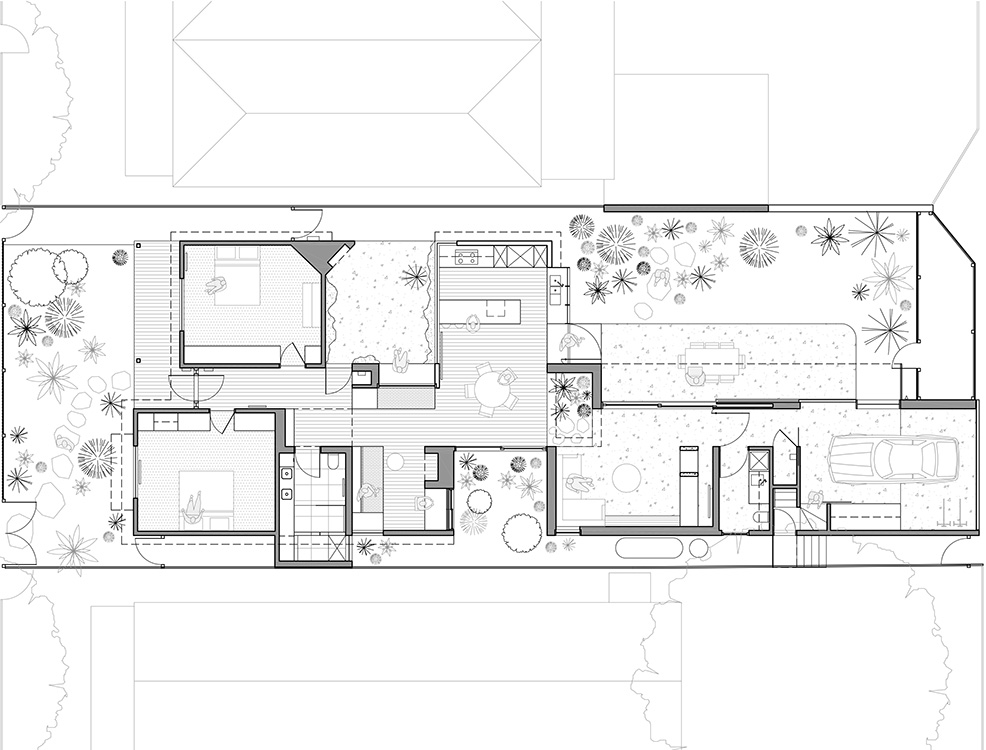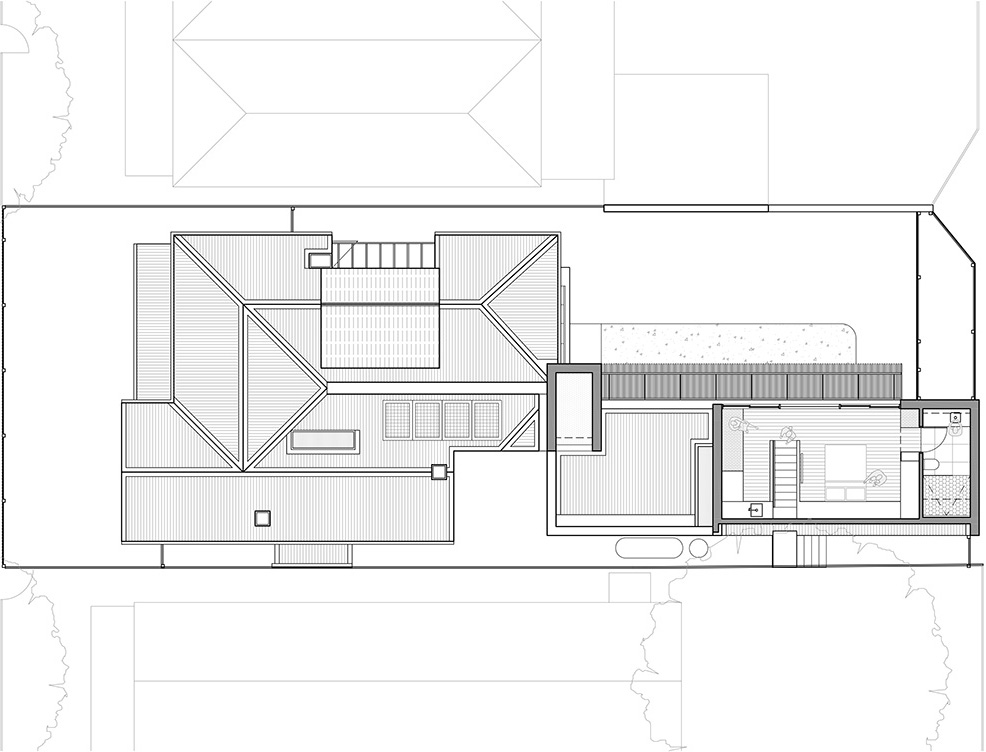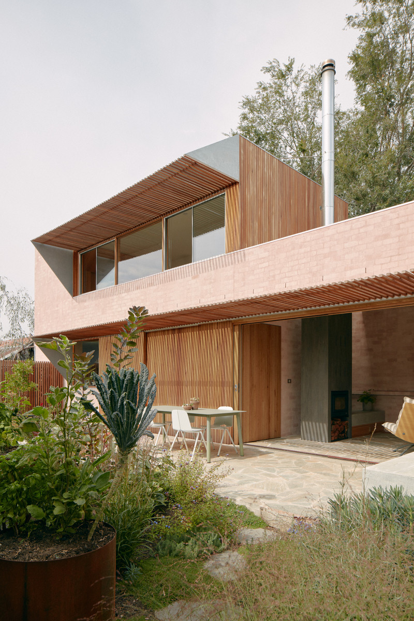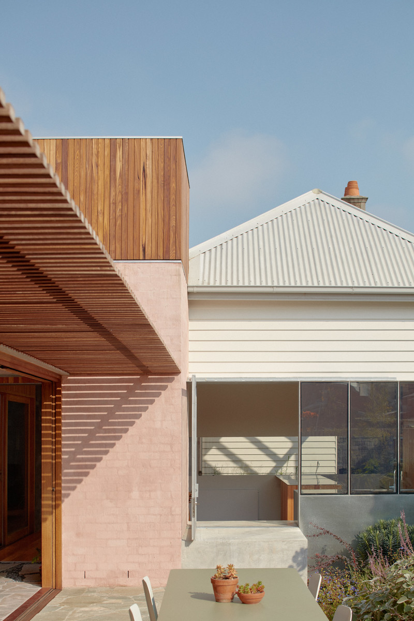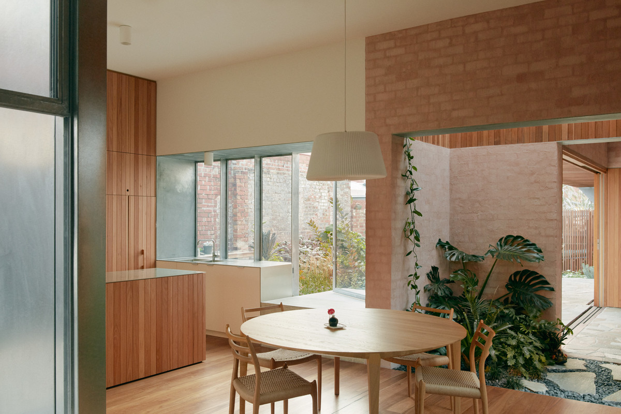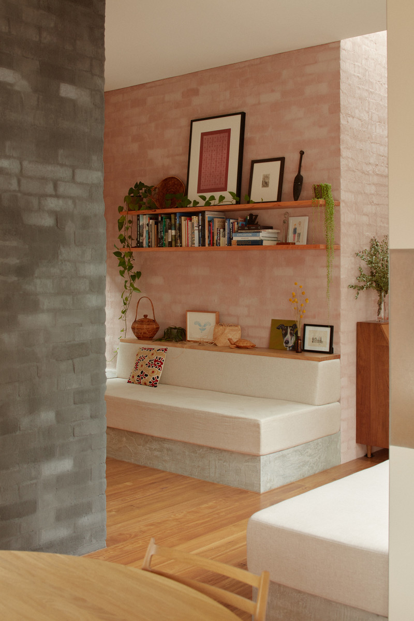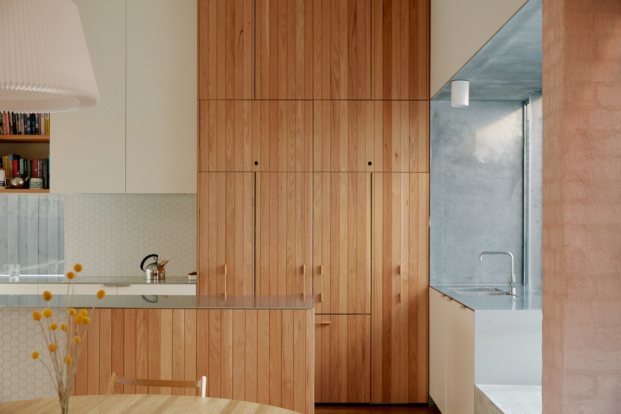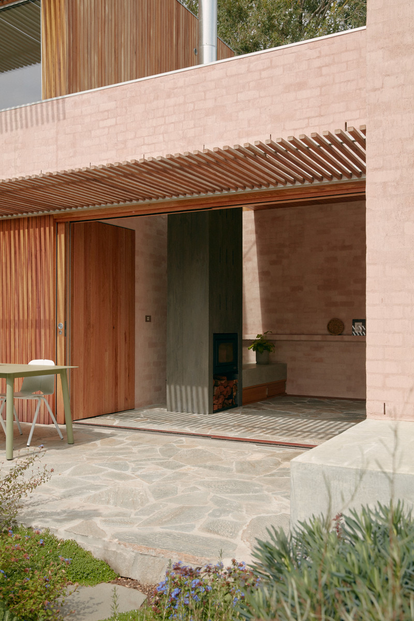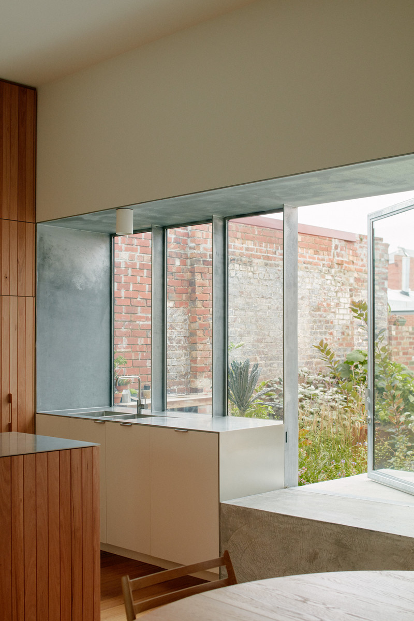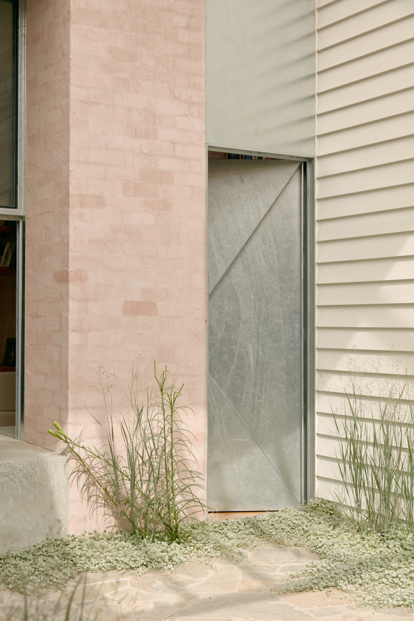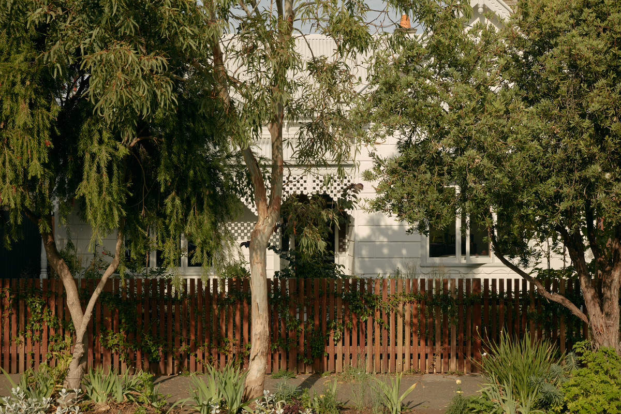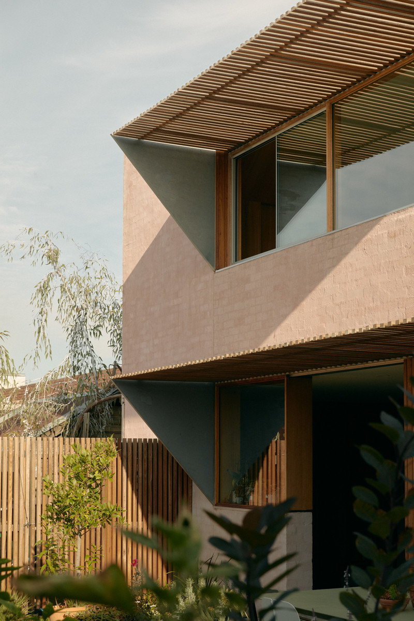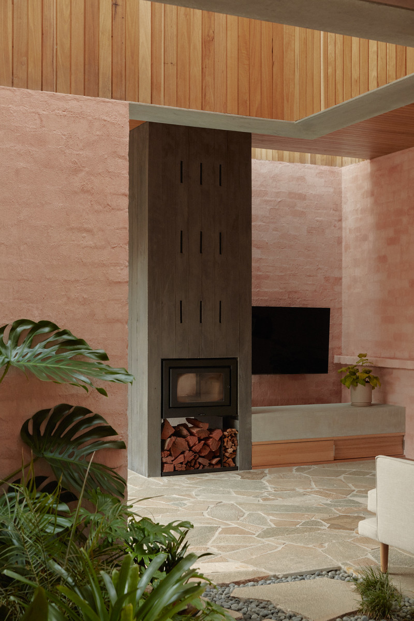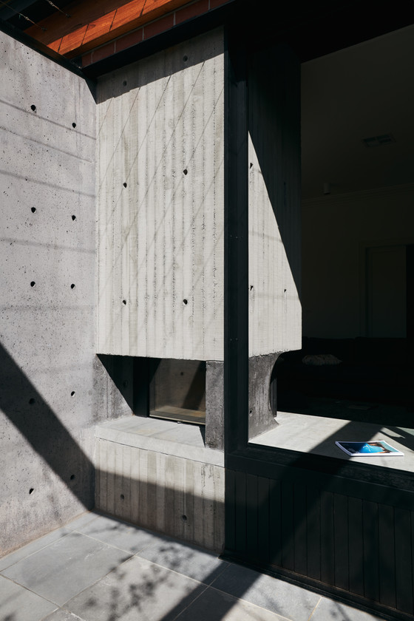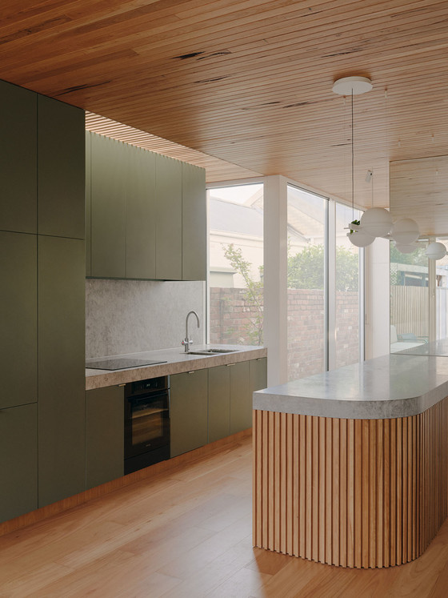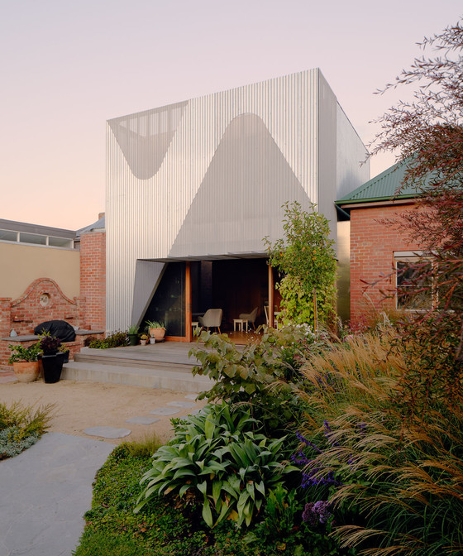Arcadia
Notions of home are as much a projection of our dreams and memories as they are the bricks and linen cupboards that anchor them. Tangled in the sheets of inner-urban Melbourne, Arcadia is a fever dream of pastoral histories.
Shafts of light lend weight to rustic walls; burnt-out chimneys dot the landscape, some still burning; distant views draw the eye; inside and out, the house is ablush with the perpetual hue of an early rise and an early rest. It’s enough to get the roosters crowing.
| Location | Brunswick |
| Completed | 2020 |
| Awards | 2022, National Architecture Awards, Eleanor Cullis-Hill Award |
| 2022, Victorian Architecture Awards, John & Phyllis Murphy Award | |
| 2022, Houses Awards, commendation | |
| 2021, Architeam Awards, winner | |
| Construction | Moon Building Group |
| Landscape | Amanda Oliver Gardens |
| Photography | Tom Ross |
| Media | The Local Project |
| The Design Files | |
| Details | See floorplans |
The following texts have been extracted from our clients’ brief:
Fin is from rural New Zealand. It is a vast landscape with mountains and braided rivers cutting through the plains that wedge them apart. It has a big sky and never gets that hot. In winter, the woodfired range never went out.
Tim is from the west coast of South Australia. It’s also a vast landscape, but dry as a biscuit for the most part and 1000 km to the nearest river. It’s all white beaches, scrubby sandstone islands and granite boulders with rolling hills and fields of wheat and canola. The sea is everywhere you look and defines the landscape more than the land itself. In summer there’s a lot of talk about what time the sea breeze will come in and how refreshing it might be.
These places are still firmly in us, even when we are not in them. They are places where it’s impossible to feel hemmed in. You can’t avoid the landscape, and you certainly can’t avoid the weather. You can see for miles and there’s always something familiar on the horizon you can find to get your bearings when you’re feeling a bit lost or out of sorts.
We love living in Melbourne, but sometimes we have to work to find the things that make it feel like home. When we do, it’s things like standing on tip toes on the front verandah to see the tops of the skyscrapers in the distance, watching how the light on the neighbours’ chimneys changes in the evening, and noticing when it’s bat o’clock with waves of our gothic neighbours striking out into the night.
We want to create a home that gives us a place to anchor ourselves and grow into. We want somewhere that will protect us and hold us, but more of an eyrie than a bunker. We don’t really have a list of exactly what we want in terms of rooms, but we do have a pretty good idea about how we want our home to feel.
We would like a thoughtful use of textures and colours - natural materials that have character, but do not visually overwhelm. We aren’t afraid of materials that will change with time and use. Craftsmanship over fashion is something we care about.
We’ve discussed the idea that the whole site functions like a garden path, with changes in materials, textures, shading, light and outlook evolving as you move through, so that you feel drawn on to the next space, all the way from the front gate to the laneway out the back. Moving through there’s some sense of adventure - some wonder about what comes next.
We genuinely enjoyed working with the Aa team to create and bring our project to life. Their authentic, thoughtful approach was exactly what we had hoped for and means that we now have the privilege to live in a house that brings us joy every day.
Fin and Tim
