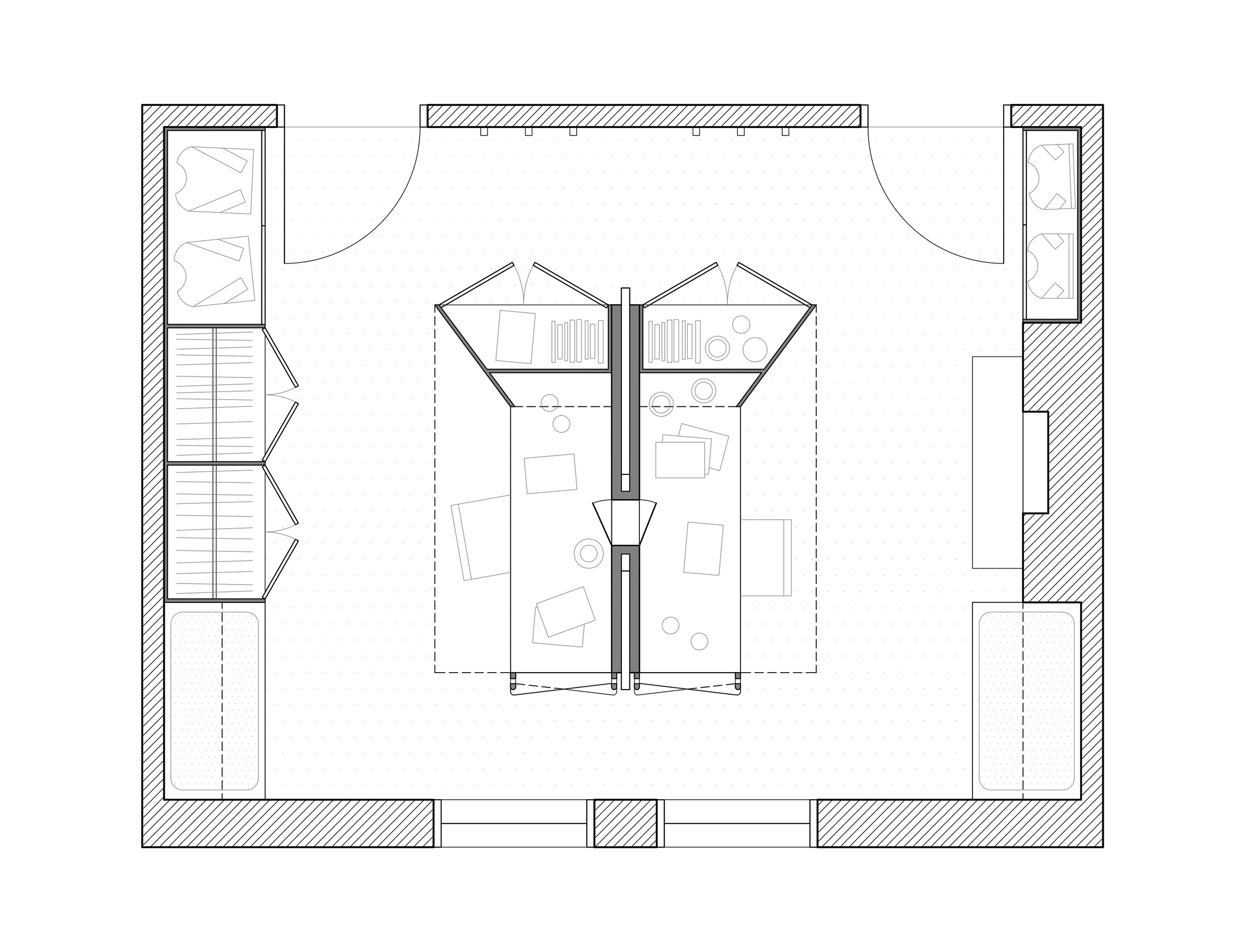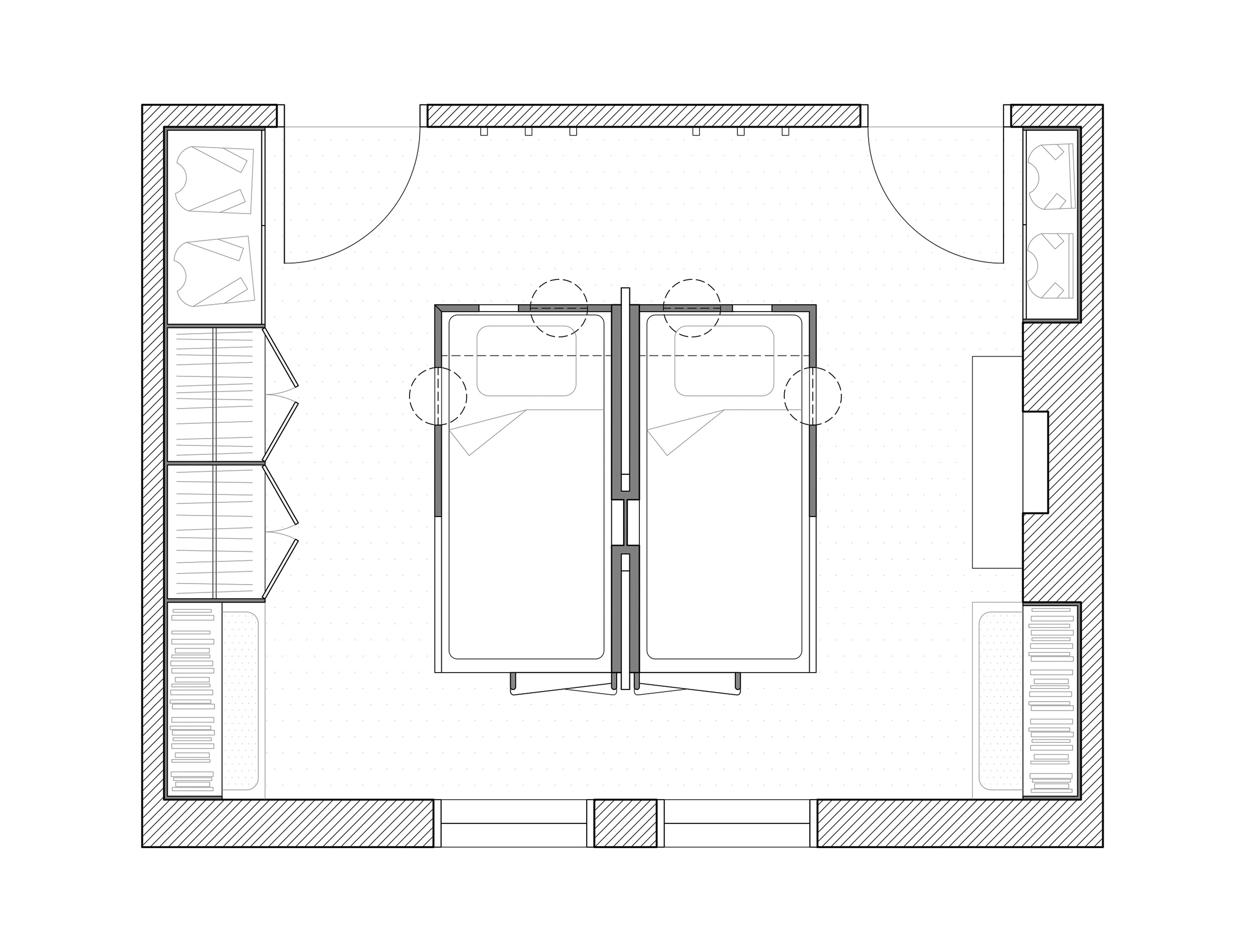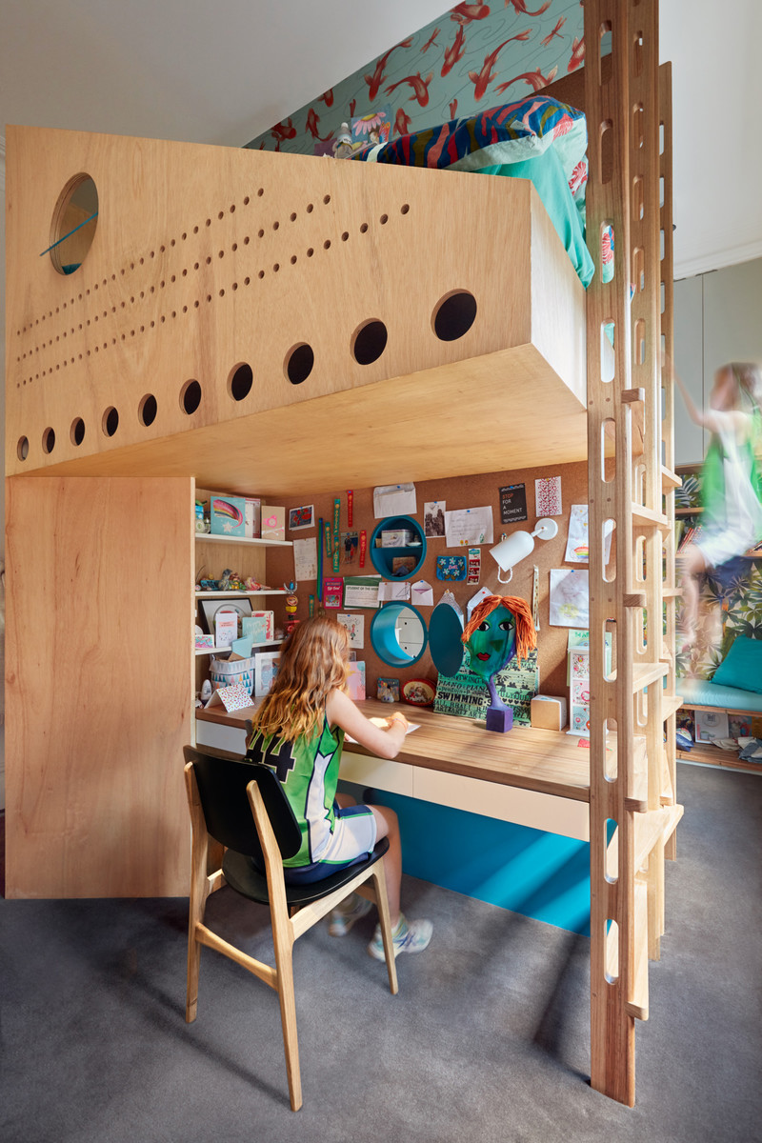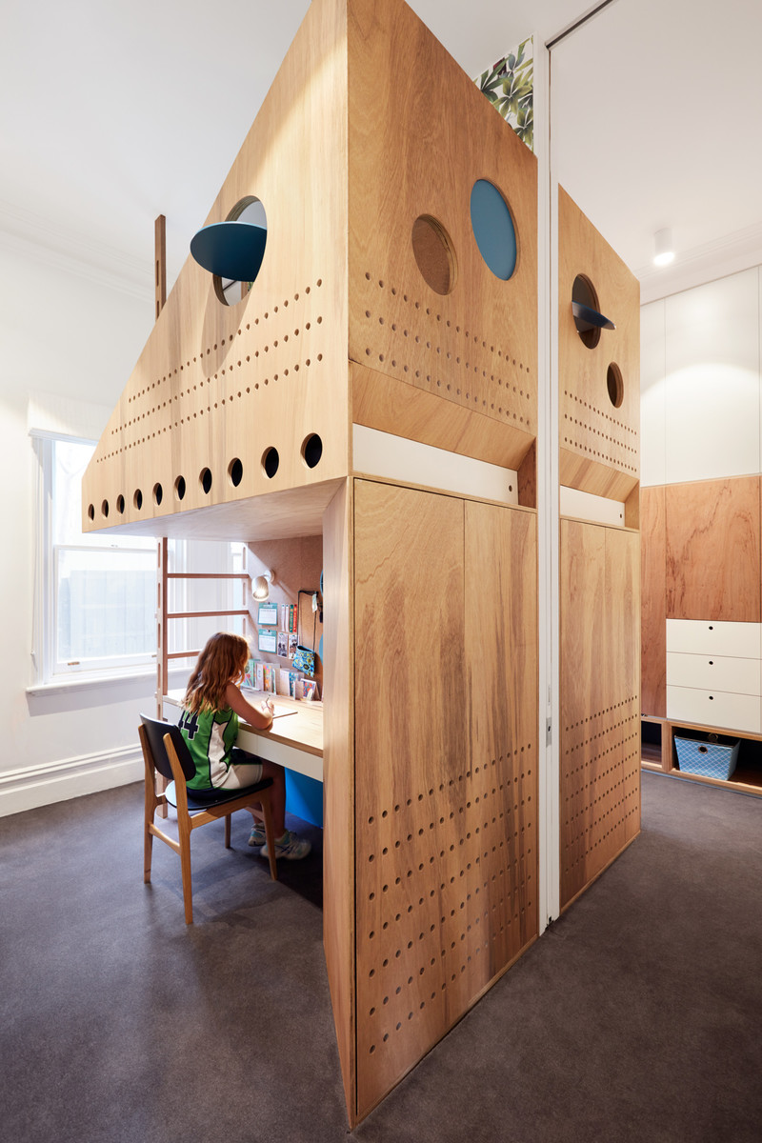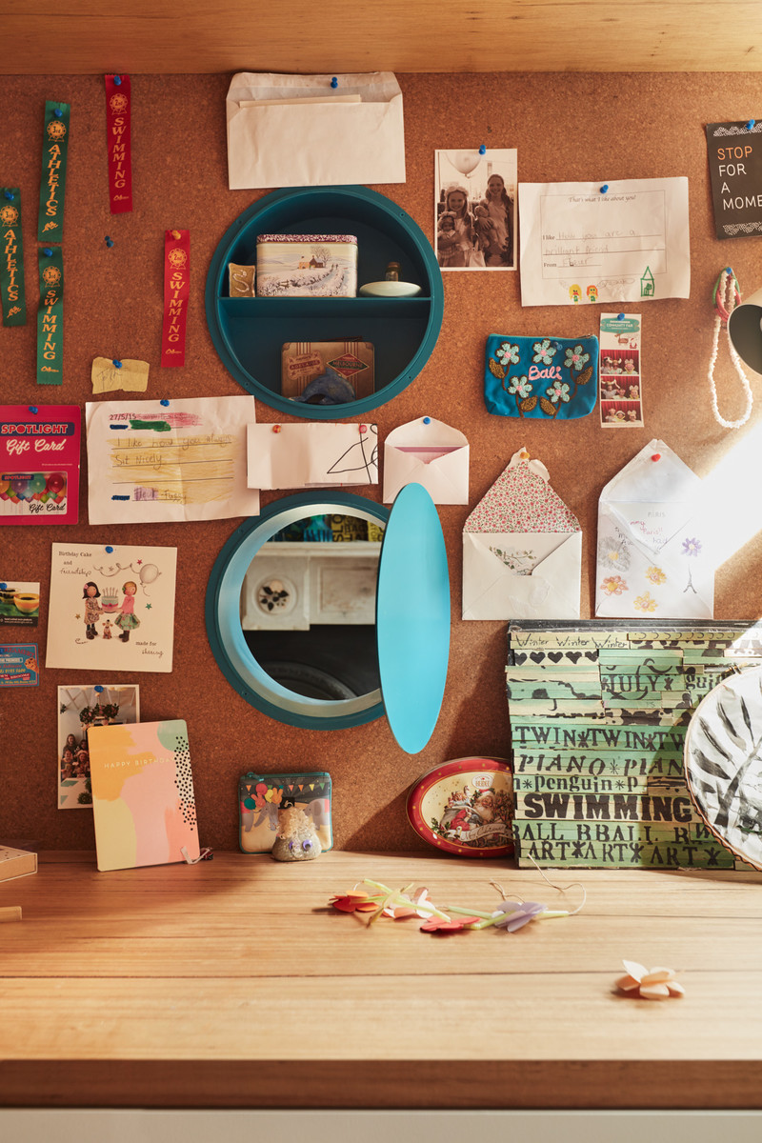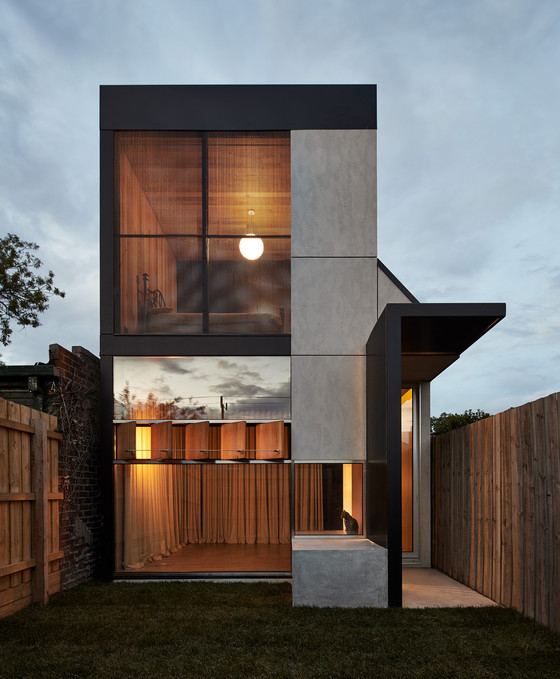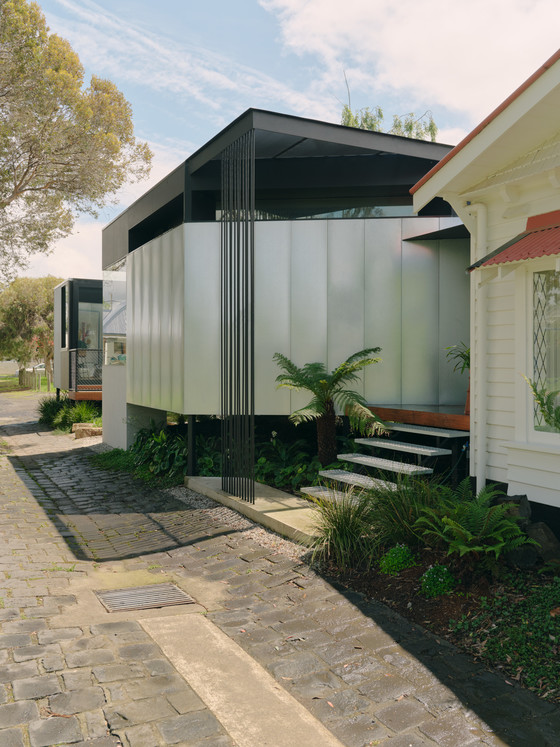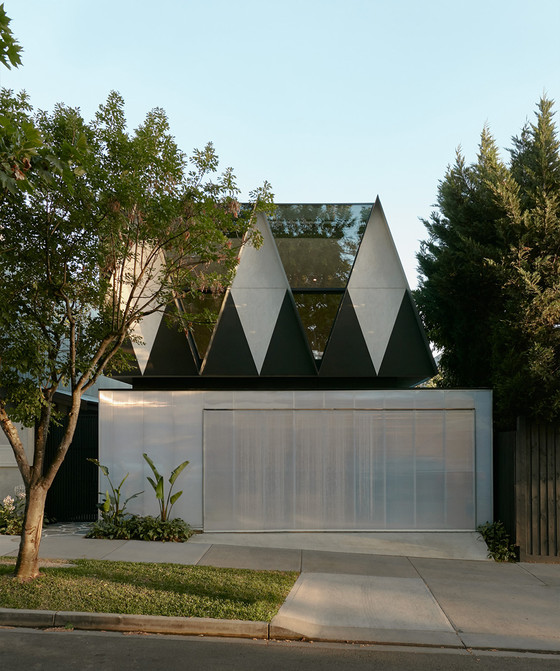Together Apart
Where once they shared a womb, now they share a room; twin girls needing their own space, yet wanting to stay close too.
In the middle of their bedroom stands a large timber pod, symmetrically equipped with desks, shelves, beds, pin boards, and a pair of storage slots for sleepover mattresses. The pod stands clear of the two windows and the two bedroom doors, ensuring the free movement of light, air and restless limbs; a ring of play space for turning tigers into butter.
Of course twins have differences too. One is more ordered, the other more chaotic. Where one has chosen fish for wallpaper, the other has a jungle theme. Naturally there are moments when such differences warrant time apart: two doors slide out, and the bedroom is divided. Should a treaty require negotiation or a whisper shared, desks and beds are equipped with porthole hatches, able to be spun open or quickly shut again.
Acknowledging all eventualities, the two halves of the pod are also able to undock, allowing the twins to one day colonise their very own rooms.
| Location | Hawthorn |
| Completed | 2016 |
| Awards | 2017, ArchiTeam Awards, commendation |
| 2017, Houses Awards, shortlisted | |
| Construction | Sinjen Group |
| Photography | Tom Ross |
| Details | See floor plans |
