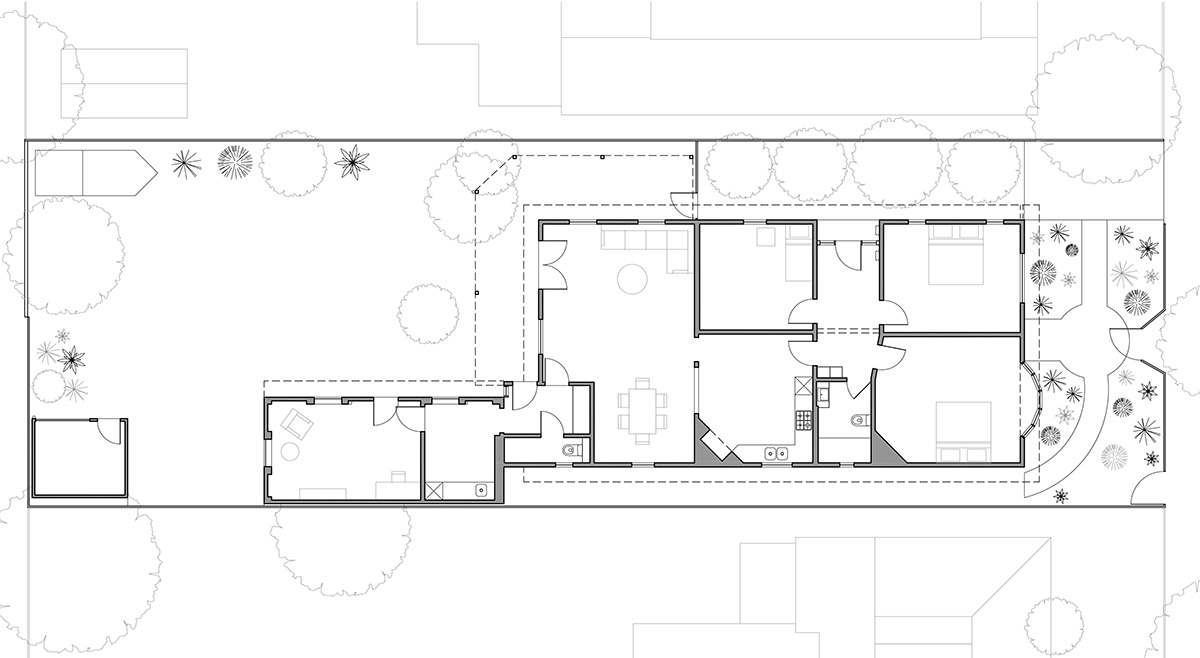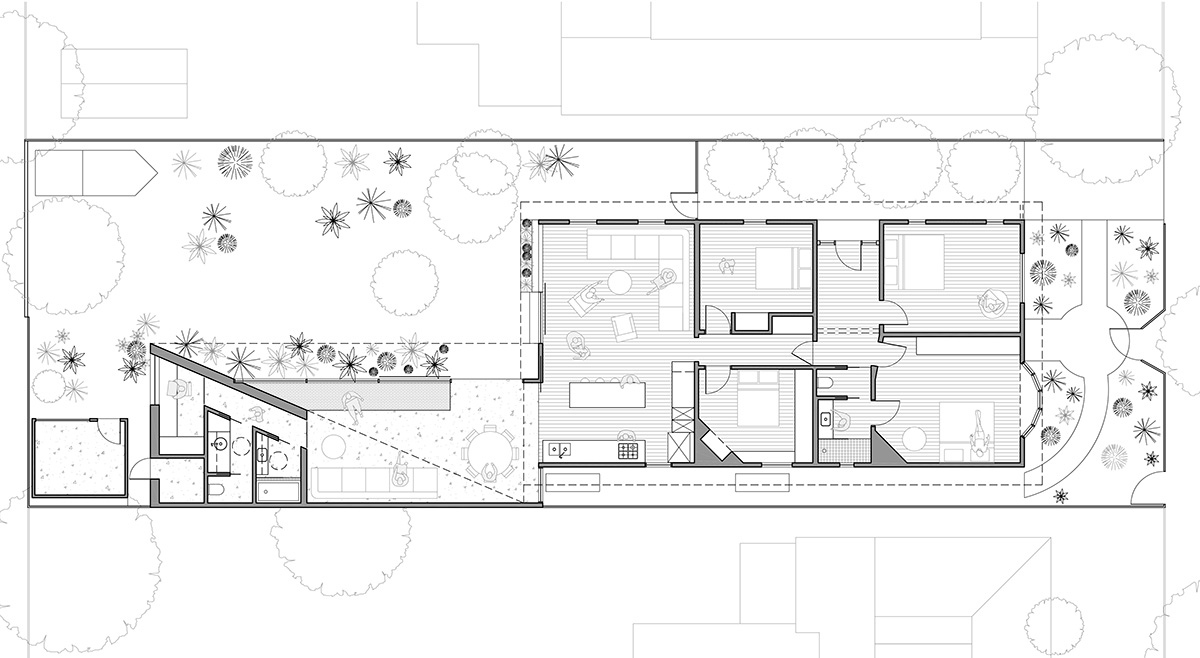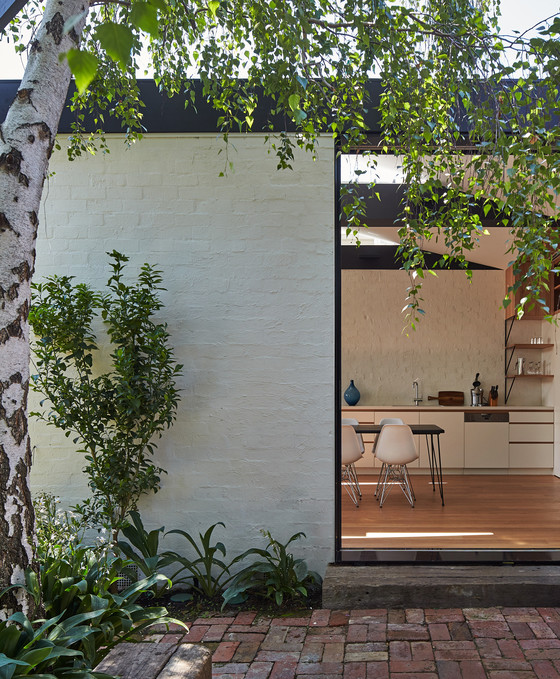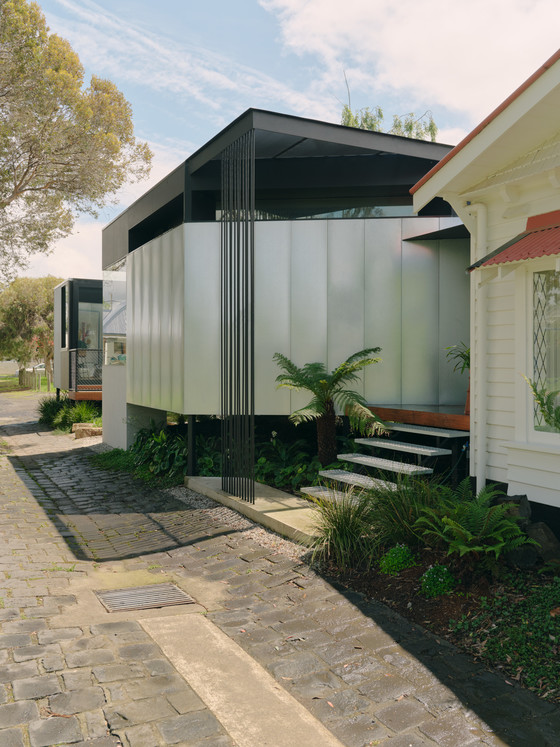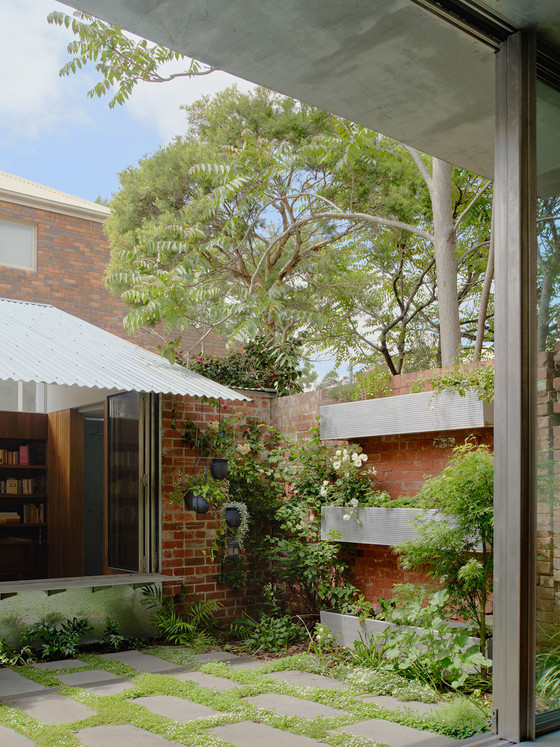The Arbour
On a hot summer’s day, nothing beats the shade of a leafy arbour. With dappled cover and a little breeze, the body finds its comfort. This simple extension provides just that.
A deep eave shields from the high summer sun, casting the living areas into shadow. Tightly spaced battens, arrayed vertically and horizontally, ensure only fragments of patchwork light slip through. In time, deciduous vines will complete the effect.
At the autumn equinox, the first slither of unimpeded sunlight breaches the window wall, signalling the arrival of cooler months as vine leaves turn to amber. The sun has entered the building.
Autumn gives way to winter; long shadows sprawl across the garden as sunlight reaches further into the house, finally grazing the back wall. Inside, concrete and brick are warmed throughout the day, radiating their heat into the evening.
And so the cycle of seasonal comfort continues, thanks to a single, simple canopy. Like all natural arbours, this is a place to gather, to find comfort in shade, and delight in the filigree of sunlight at play.
| Location | Brunswick West |
| Completed | 2020 |
| Construction | Appetite for Construction |
| Photography | Tom Ross |
| Details | See floorplans |
Aa patiently crafted clever solutions from our design brief through to the end build. We could never have imagined how the light would traverse the spaces in such a beautiful and uniquely different way each day of the year. The transition from period to modern home is seamless and never fails to impress. Thank you Aa, we are so proud of our exquisite family home.
Donna and Damien
