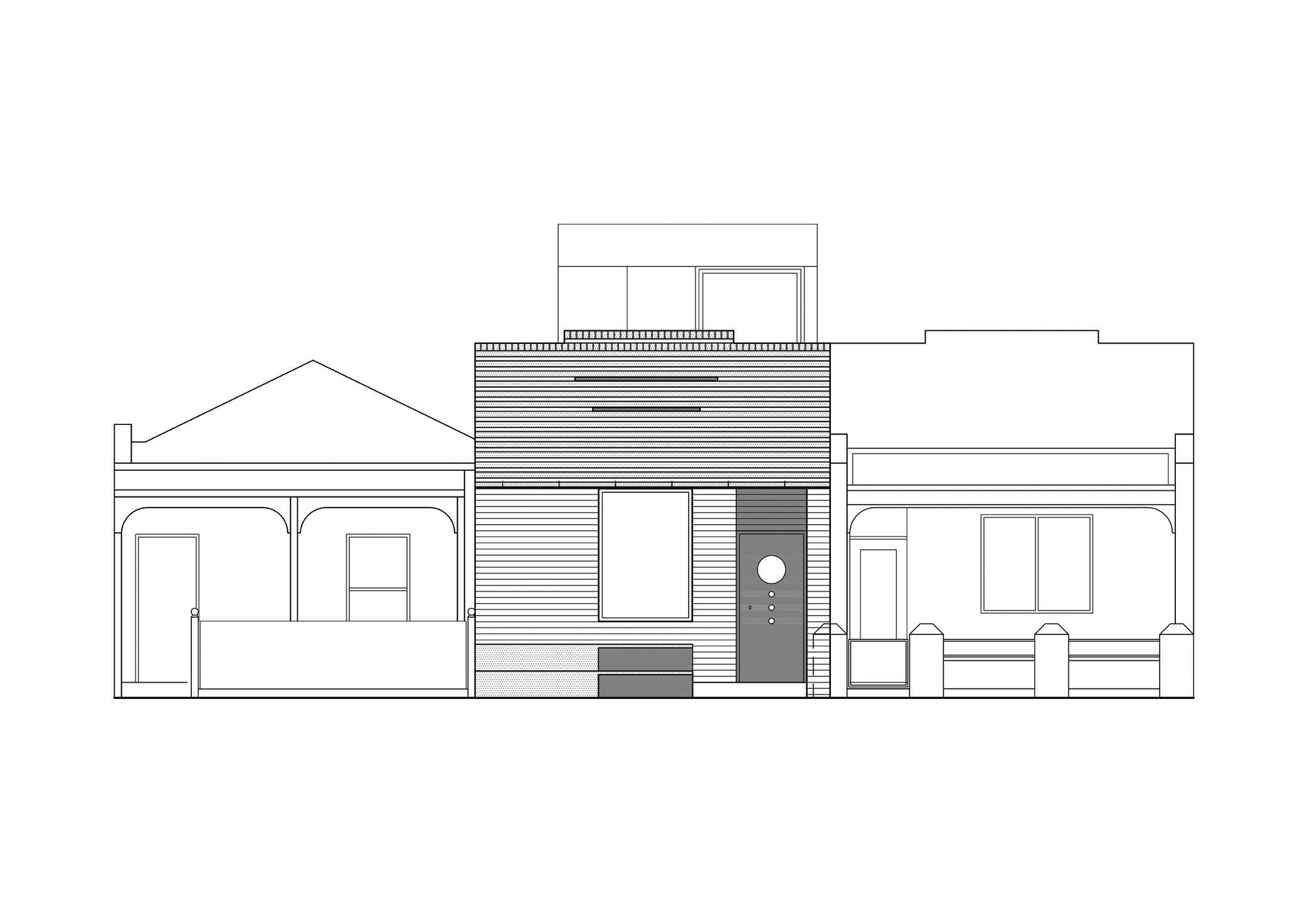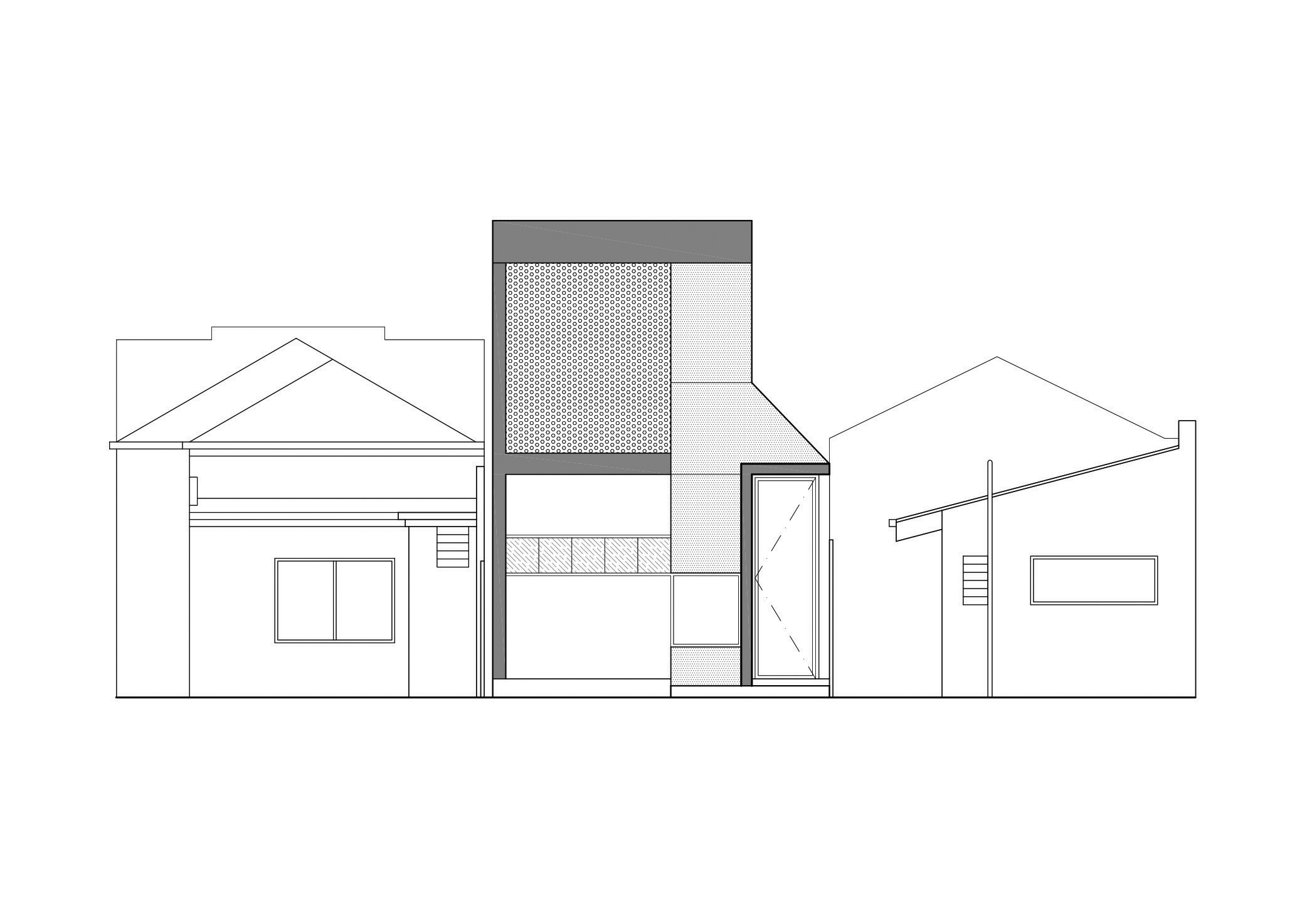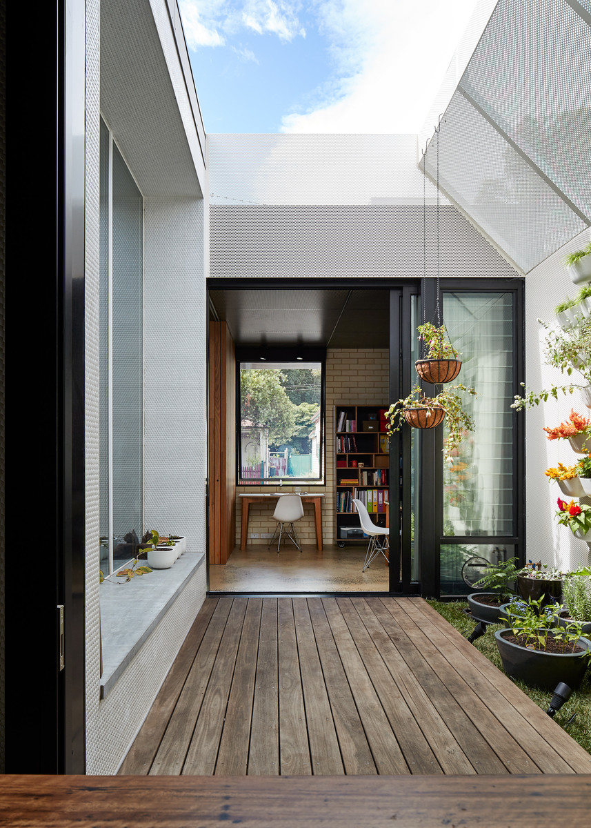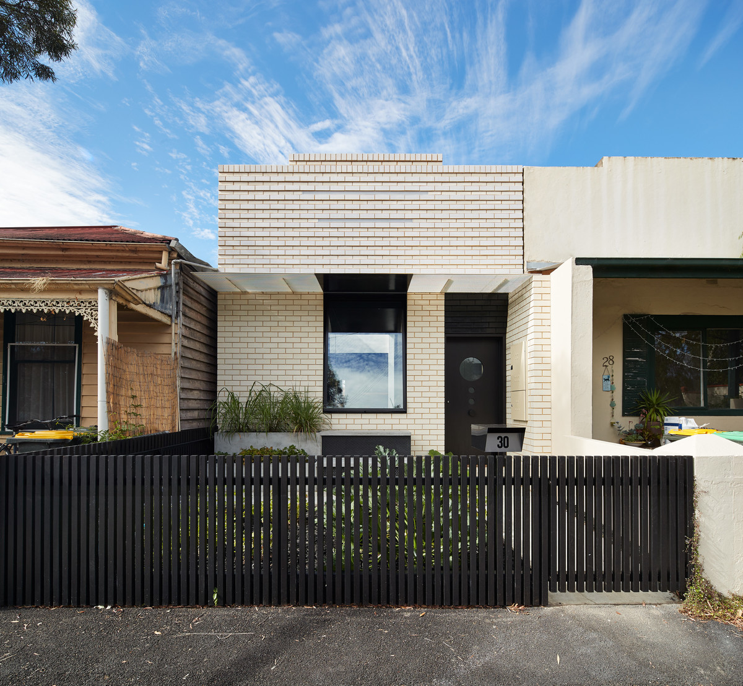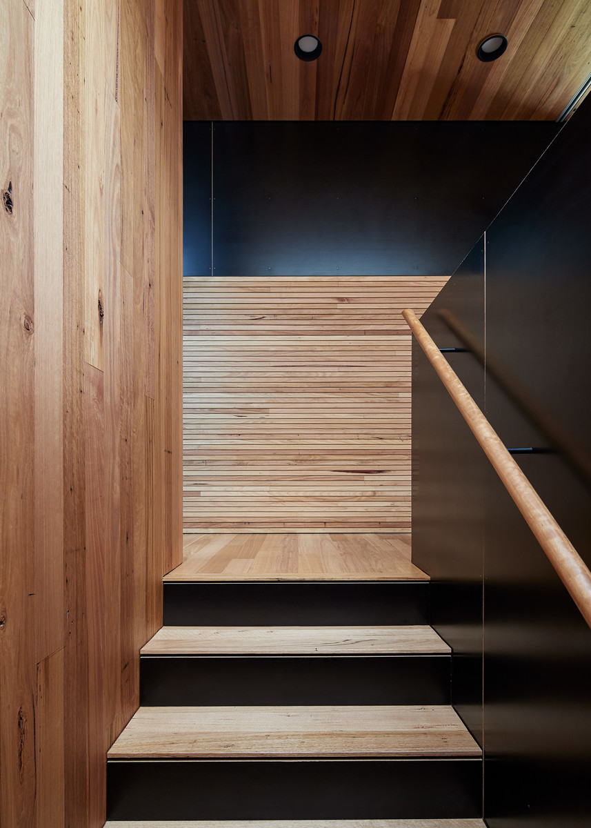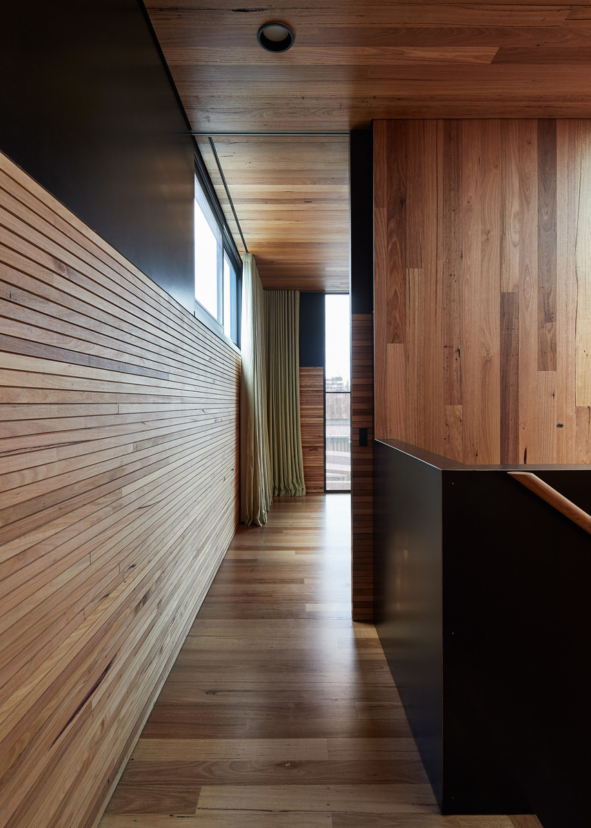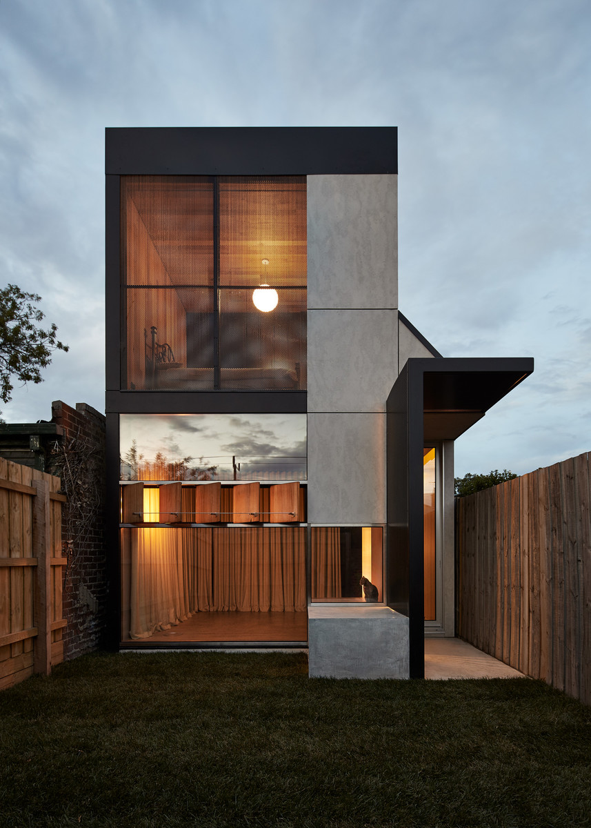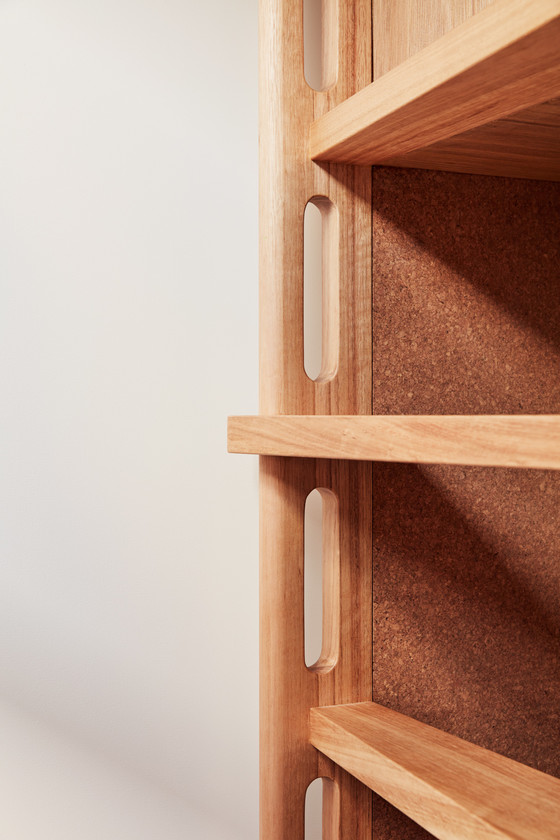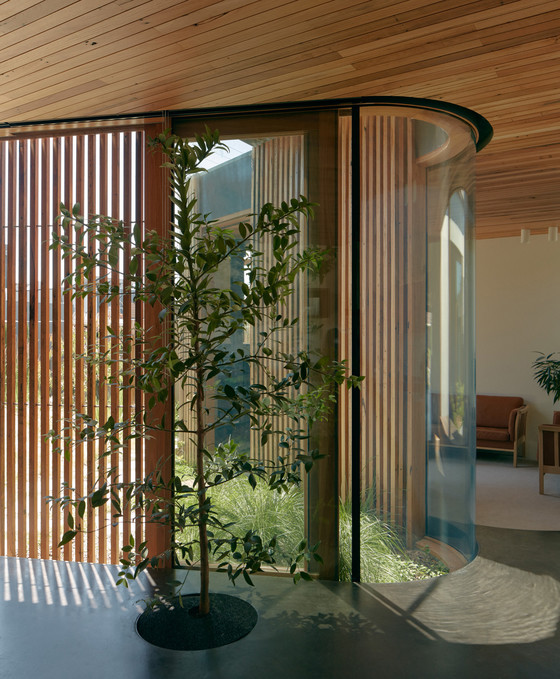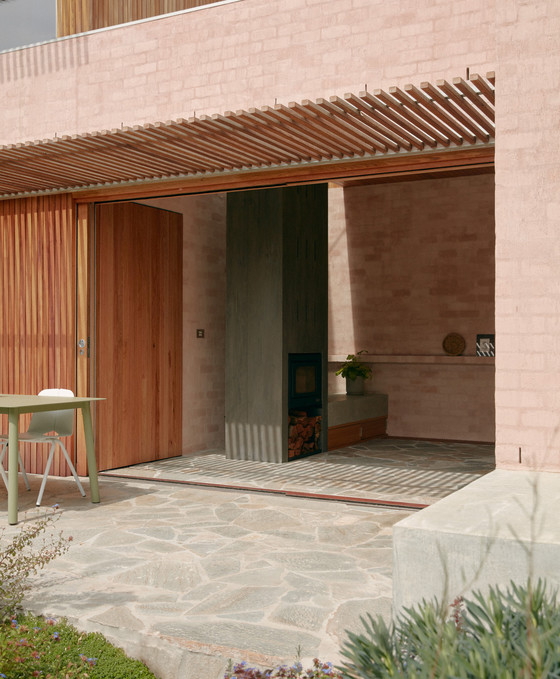Dark Horse
In a row of workers’ cottages, there is one Dark Horse – a handsome creature. The stepped parapet, centred window, sidelined door and entrance awning are carried with the familiar, unassuming composure of its neighbours. Yet here the materials, stark in their composition, have a distinctly 21st century character, hinting at the contemporary home within.
Indeed, the palette of black, white and grey is carried throughout the house, lending tonal variation and spatial depth to an otherwise diminutive site. The play of tones establishes a subtle field of spaces that expand and contract, creating moments of generosity and intimacy.
| Location | Brunswick East |
| Completed | 2016 |
| Budget | $910,000 |
| Awards | 2017, National Architecture Awards, commendation |
| 2017, Victorian Architecture Awards, Residential Award | |
| 2017, Master Builders Award | |
| 2017, ArchiTeam Medal, winner | |
| 2017, ArchiTeam Awards, winner | |
| 2017, Houses Awards, shortlisted | |
| Construction | Sinjen Group |
| Photography | Peter Bennetts |
| Details | See elevations |
Architecture architecture have created an oustanding house for us. The ingenious combination of spaces and materials perfectly reflect our personalities. Their attention to detail went well beyond our expectations, and the brilliant result is a testament to that effort.
Charles and Amy
In the living areas, where space and light are abundant, the material palette is darker, creating spaces of comfortable repose. Here, sensitive use of acoustic treatment reinforces these qualities.
In the corridors where space is tighter, the palette lightens and the ceilings lift. The corridor walls - slim and prefabricated to maximise internal space – are lined with metal sheet to reflect light deep into the house.
In the heart of the house, the living areas open onto a courtyard. The high-ceilinged corridors pinwheel out from this heart, establishing a sunlit centre around which most daily activity occurs.
Upstairs, a warmer palette of timber floors and lining boards sets the tone for the private quarters, while dramatic skylights and generous windows cast this Dark Horse in abundant natural light.
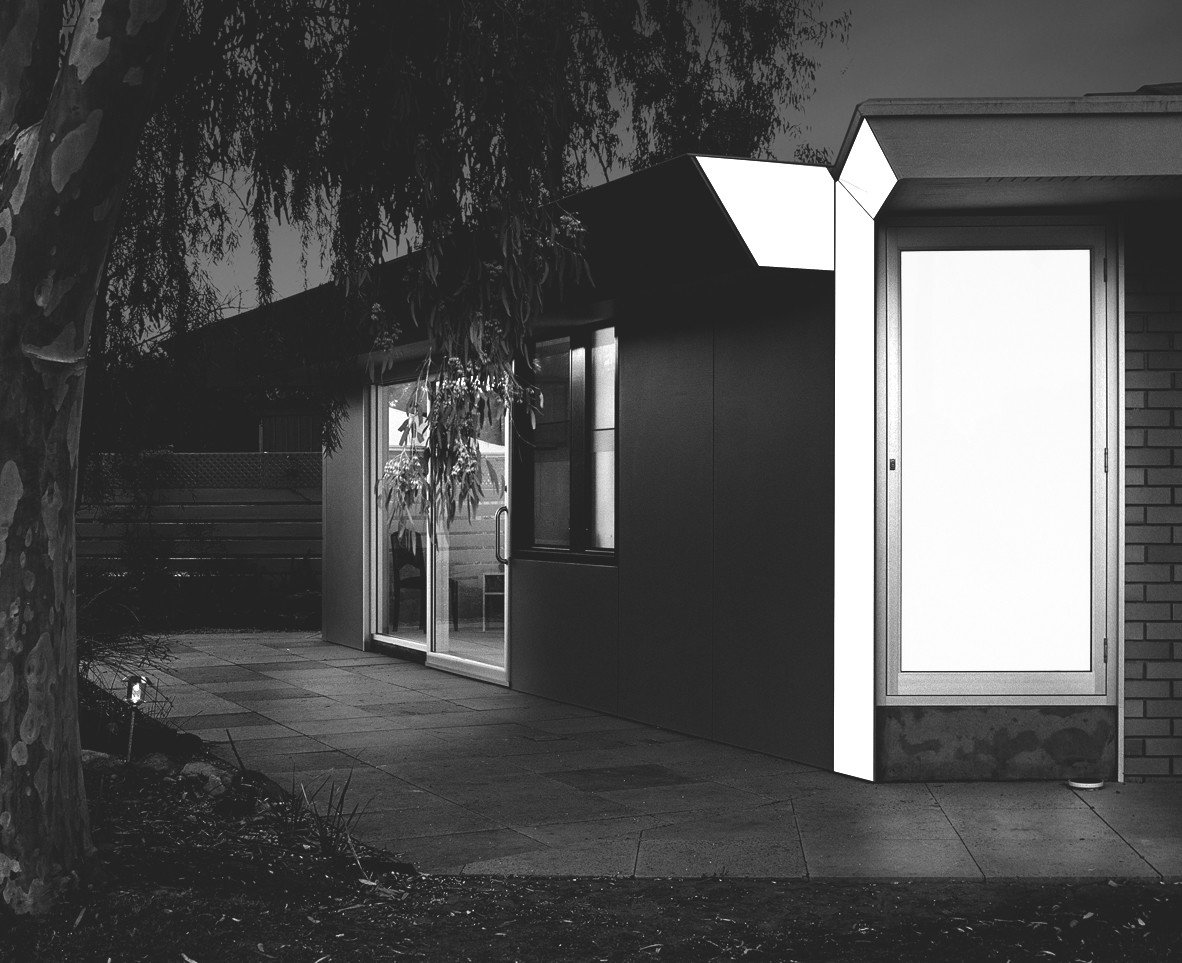
Staughtons’ Corner, Warracknabeal

Staughtons’ Corner, Warracknabeal
Staughtons' Corner
This project demonstrates the power of a geometric aberration. Located in Warracknabeal, the birthplace of Nick Cave, the original house was designed by Peter Staughton, later extended by his sons Stephen and James. Where the work of the two generations meet, their geometries find a moment of distinct discomfort. Rather than seeking harmonious resolution, brothers Staughton lean-in, brutally highlighting the disjunct with a coat of retro-reflective film to catch the headlights of passing cars.
The restless eye, unable to disengage, continually returns to the awkward angles of this corner, trying to make sense of it. A lesson in the power of disharmony. Nick would be proud.
