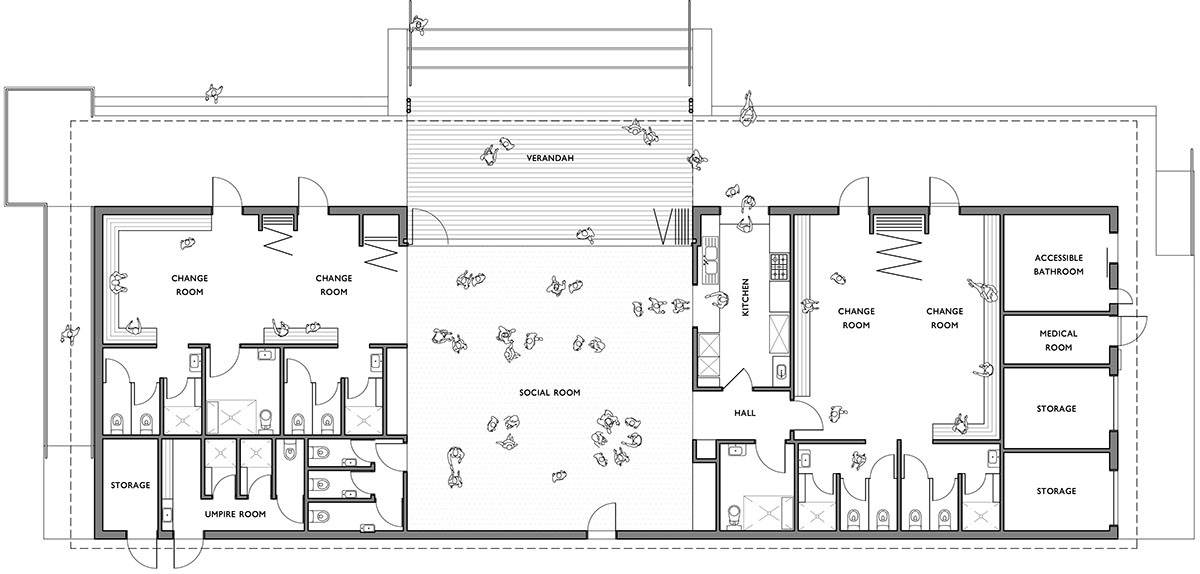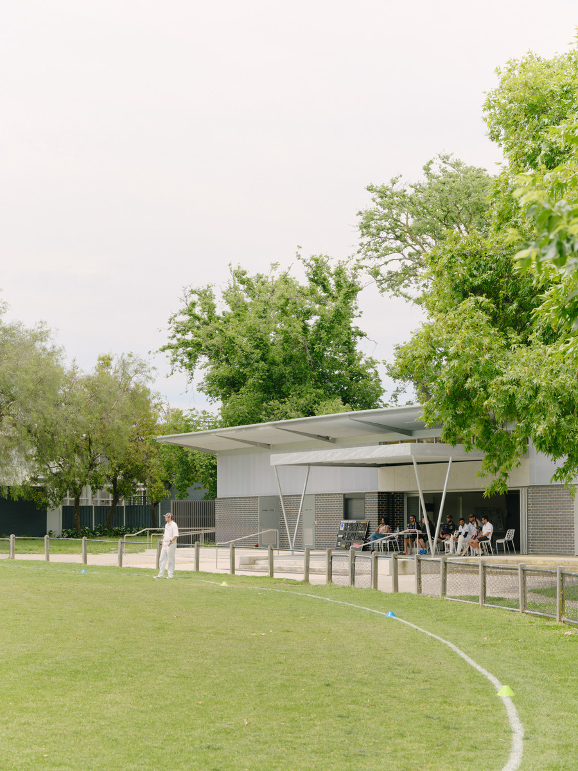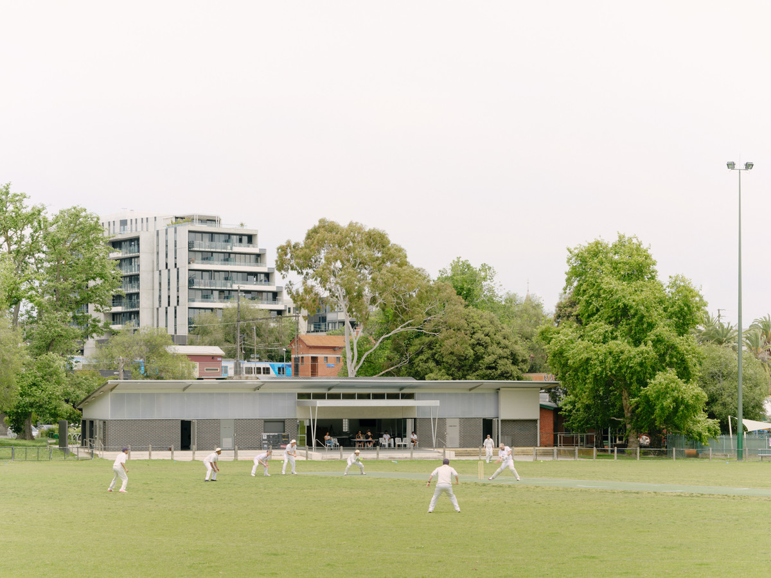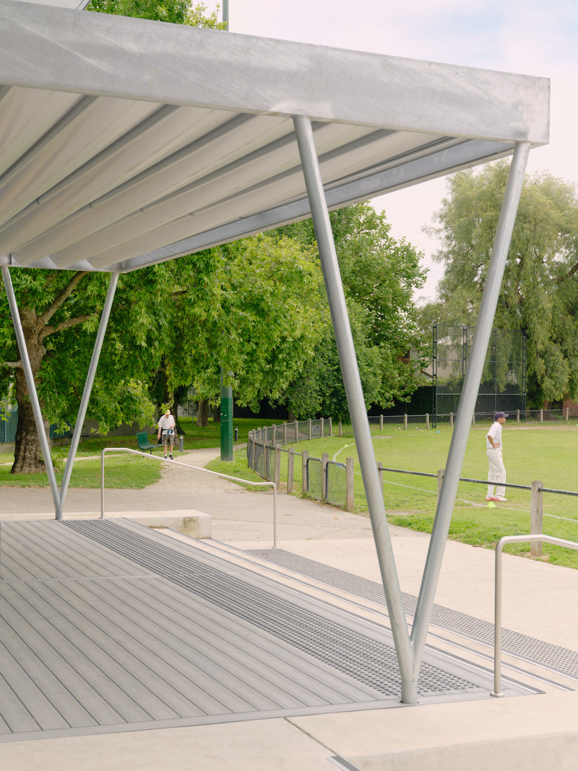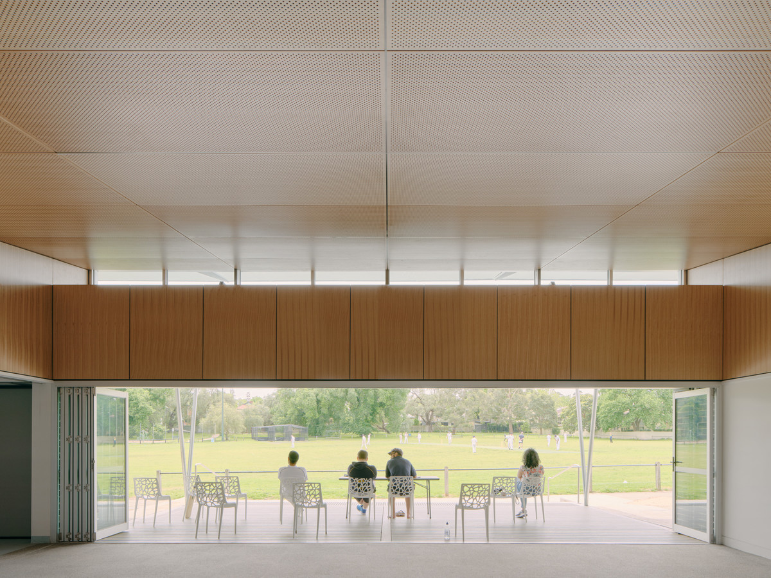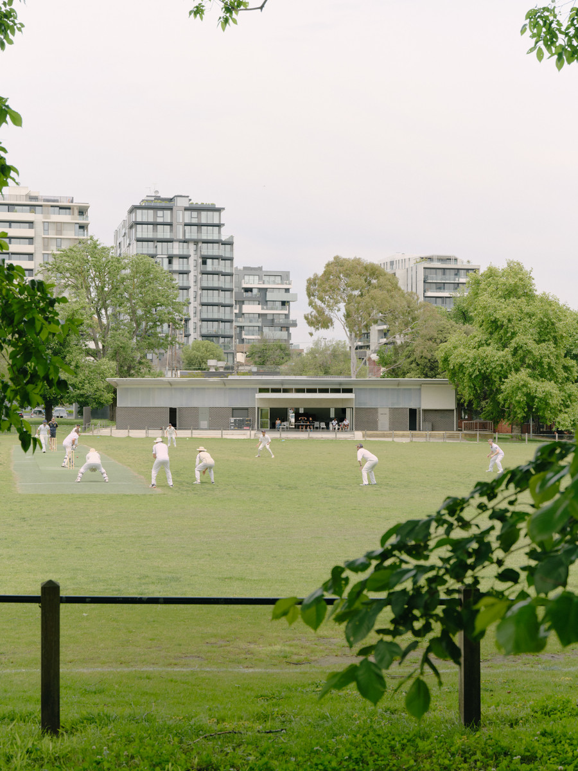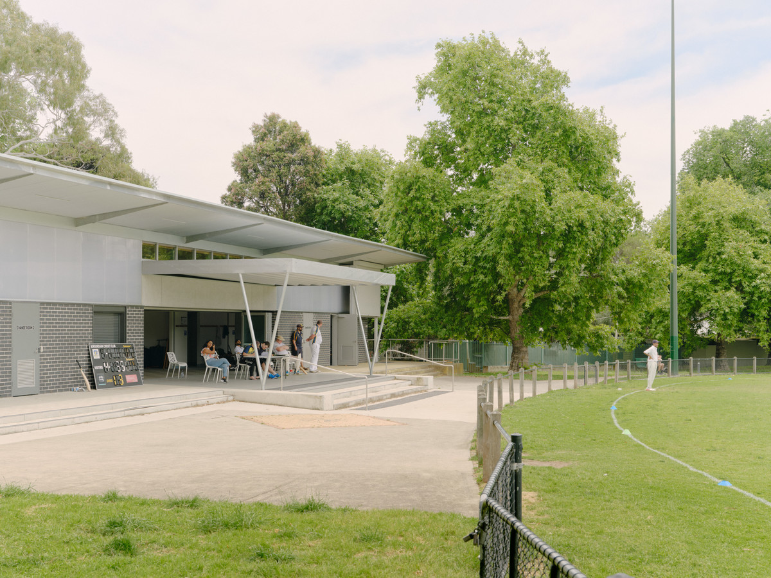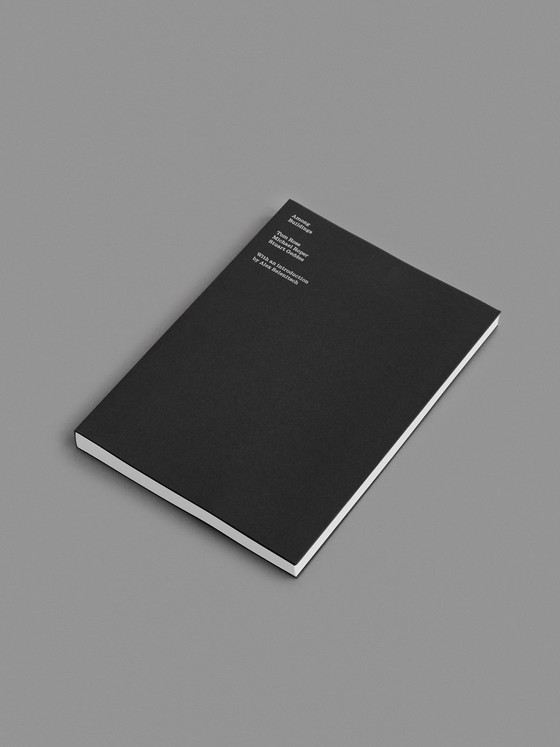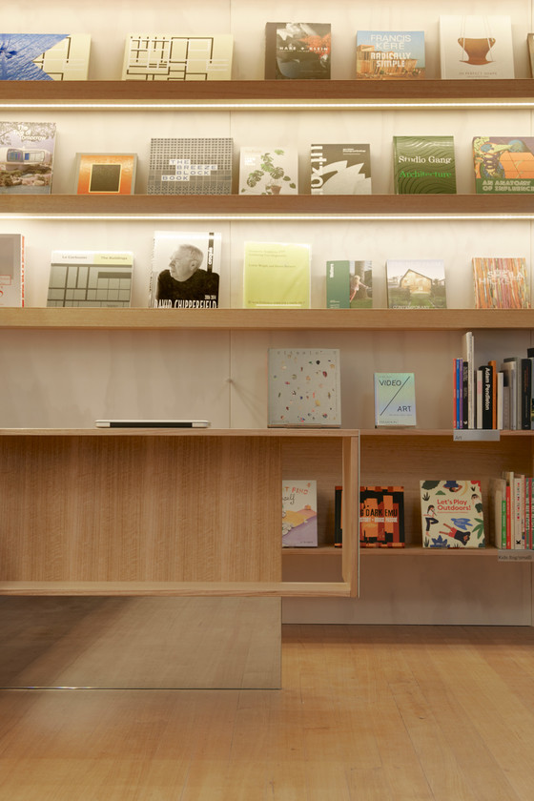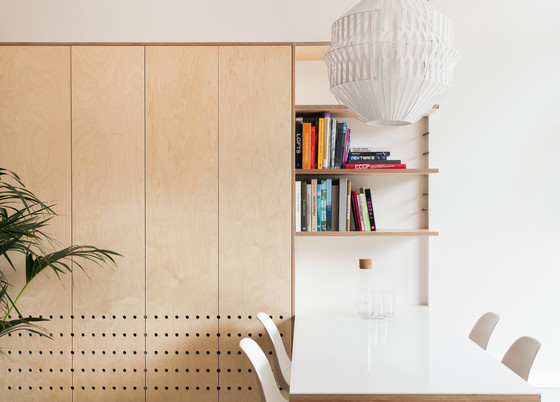Hawthorn Sports Pavilion
With sport and recreation playing an important role in maintaining and improving the health of the community, the City of Boroondara were looking for ways to encourage more people to get involved in local cricket and football.
The Hawthorn Sports Pavilion required an upgrade to allow more user groups to comfortably and safely use the facility. Much needed changes included the incorporation of female friendly facilities, disability access and improved wayfinding.
As a host to cricket and footy club BBQs, awards nights and community fundraisers, the social room is the life of the party and a bustling hub for social activity. With added floor area that spills out onto an extended outdoor patio, bi-fold doors seamlessly mediate the boundaries of inside and outside, while improving visibility of the sports oval. A retractable awning stretches across the external patio, shielding patrons from the weather. Conversely, it neatly retracts for increased solar access to the pavilion’s interior.
| Location | Hawthorn |
| Completed | 2022 |
| Budget | $1.2m |
| Construction | Stokes Rousseau |
| Photography | Tom Ross |
| See floorplan | See floorplan |
