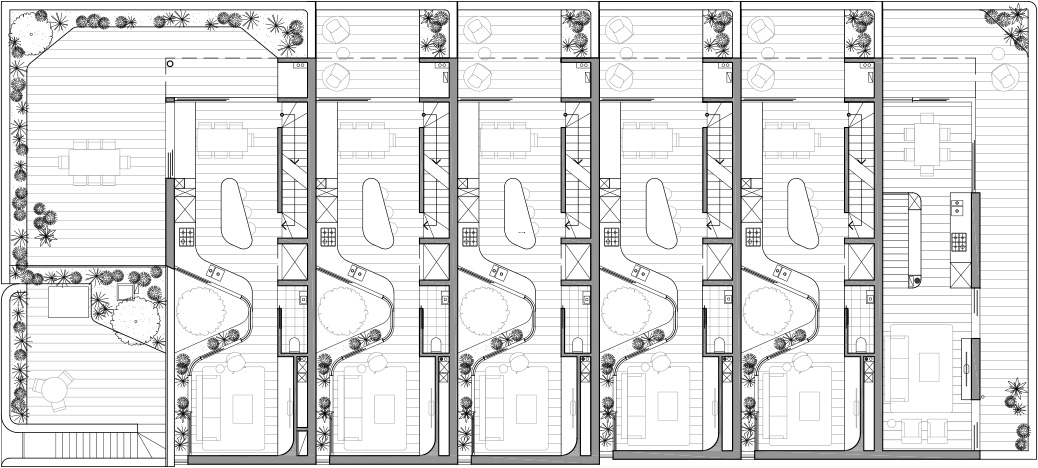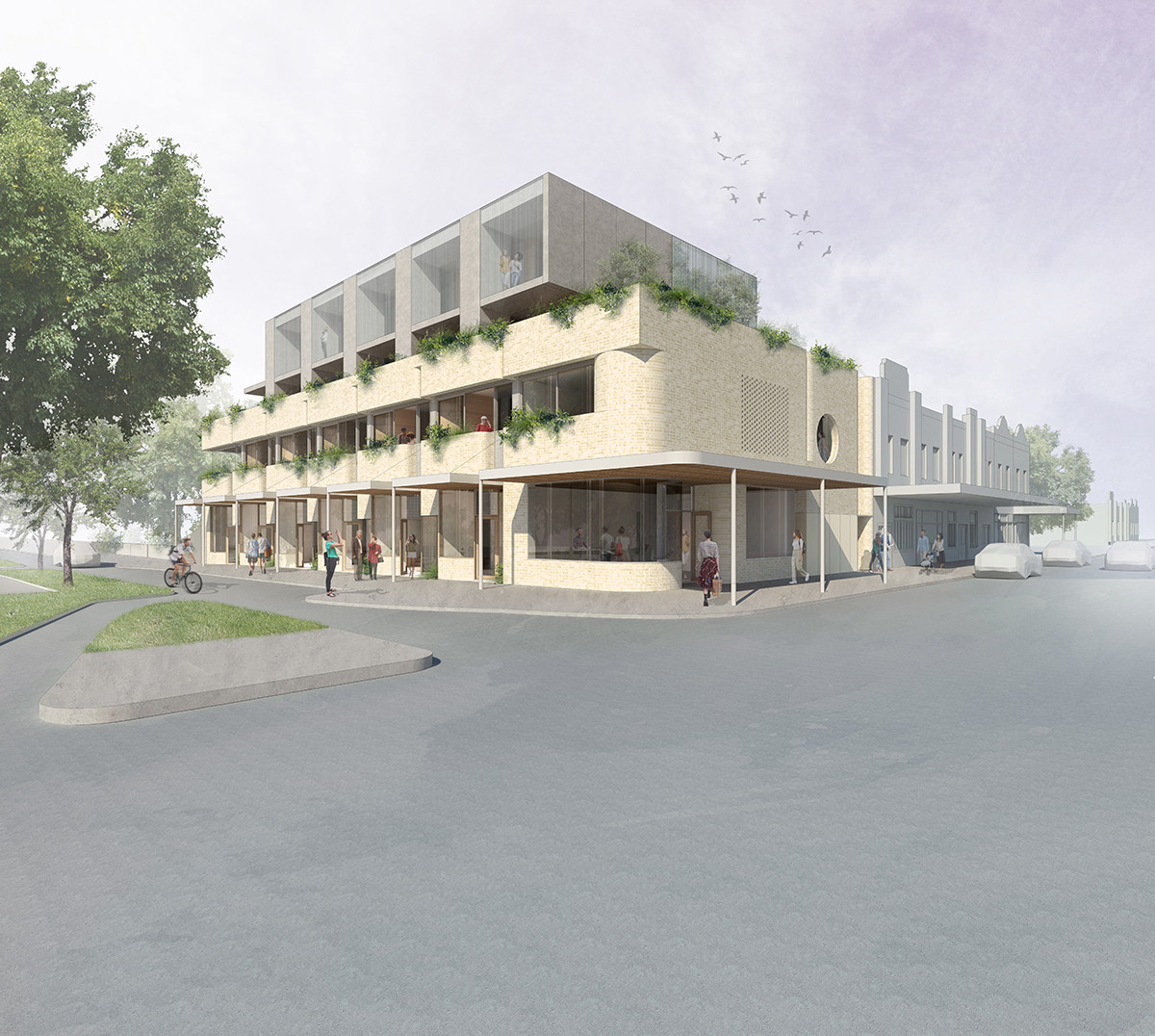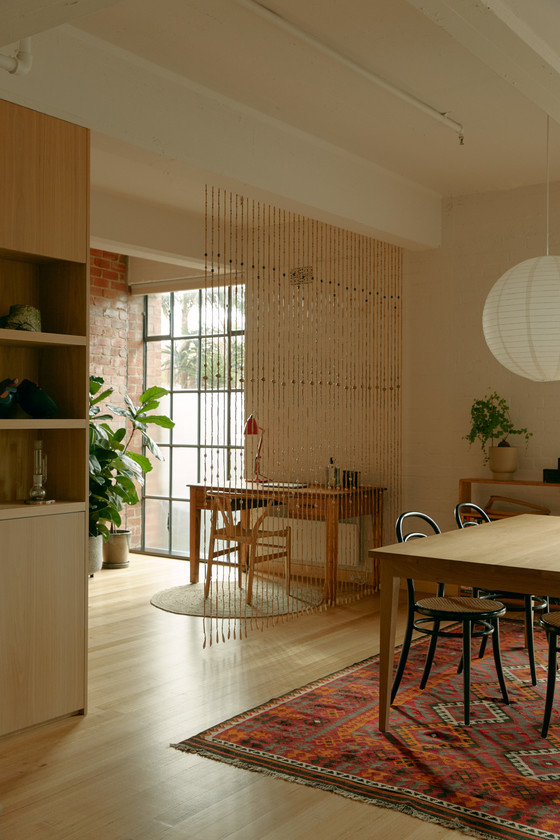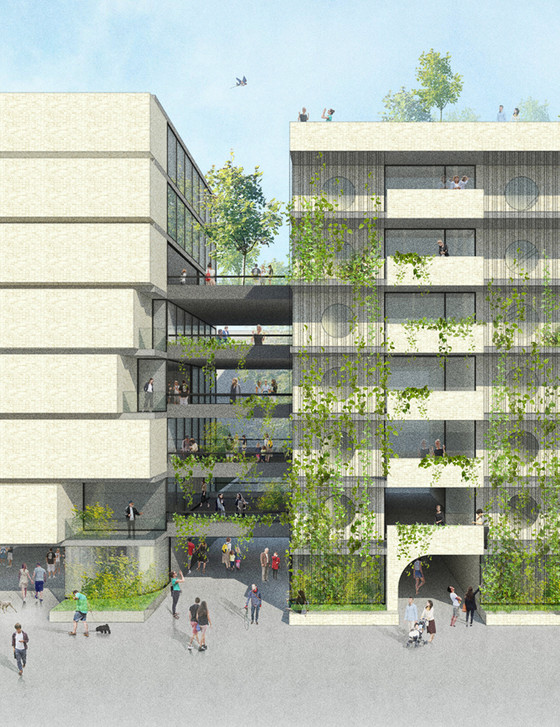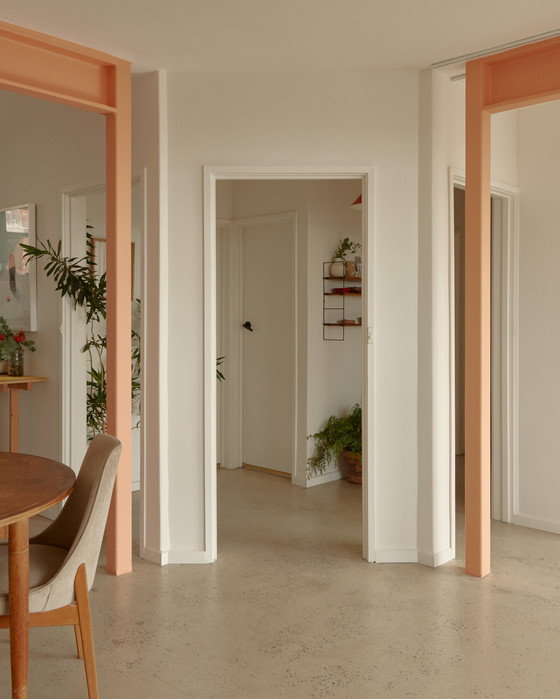Park Street
Architecture architecture have been engaged for the design of a mixed-use multi-residential development on the corner of Nicholson and Park Streets in Fitzroy North. The development includes six four-storey townhouses, an apartment and a corner café.
The two-storey brick podium references the heritage of the local streetscape in material, detail and composition, while the upper levels are setback from the street and consist of a more recessive material palette.
Each townhouse enjoys use of a large, roof terrace at the mid-level, landscaped internal light courts over three levels and expansive views into the tree canopies on Park Street. Each townhouse also contains a small ground floor shopfront for commercial or private use, each with its own separate awning connecting it back into the streetscape.
| Location | Fitzroy North |
| Status | In Development |
| Budget | - |
| Details | See floorplan |
