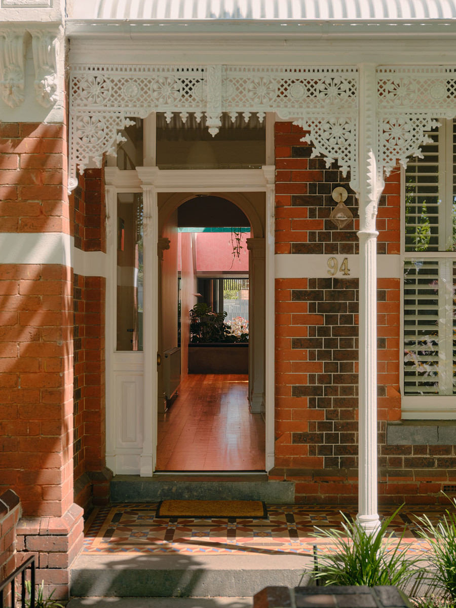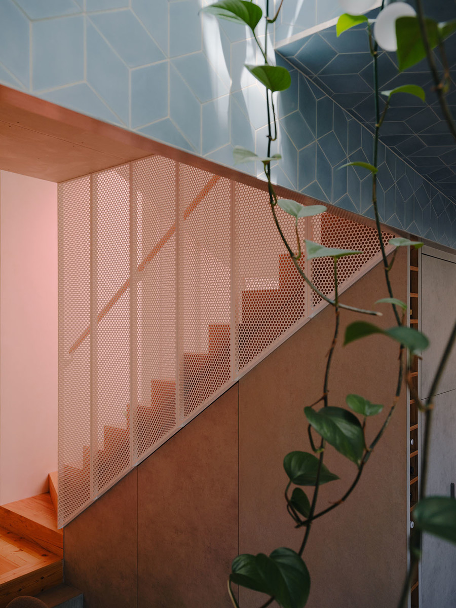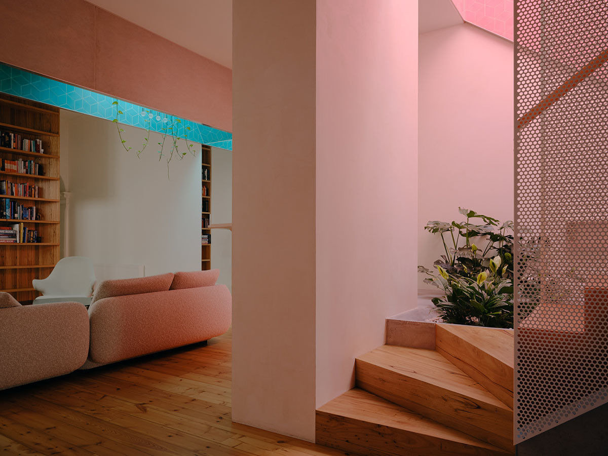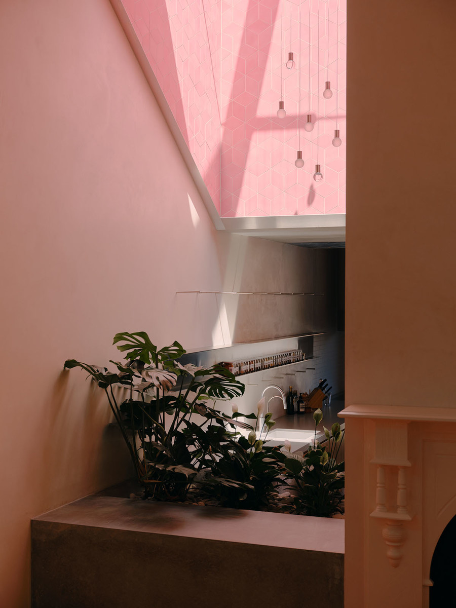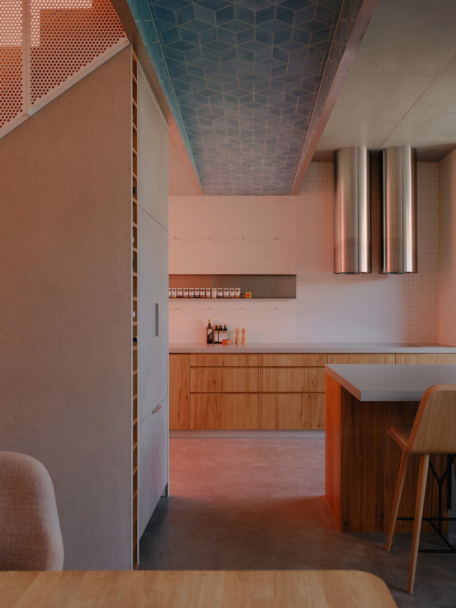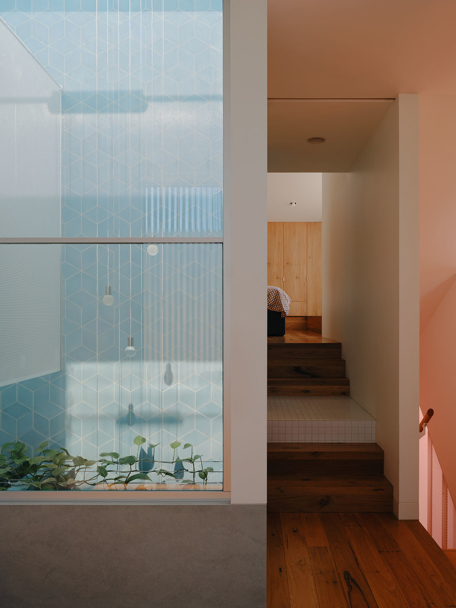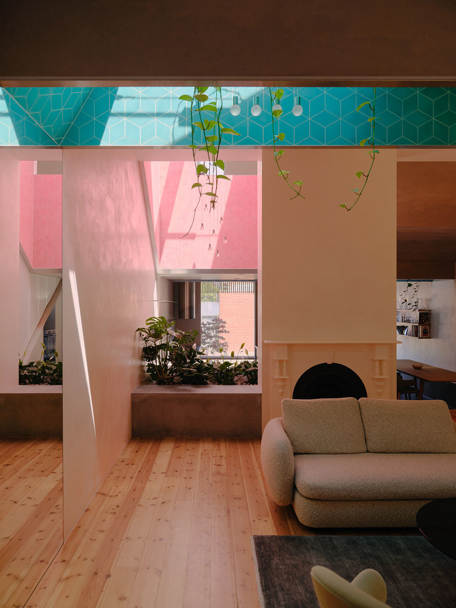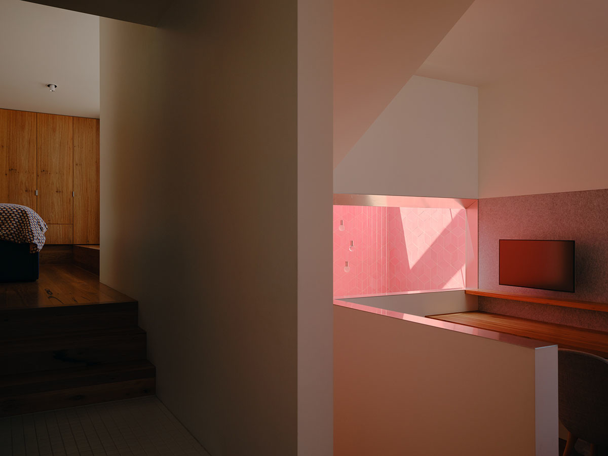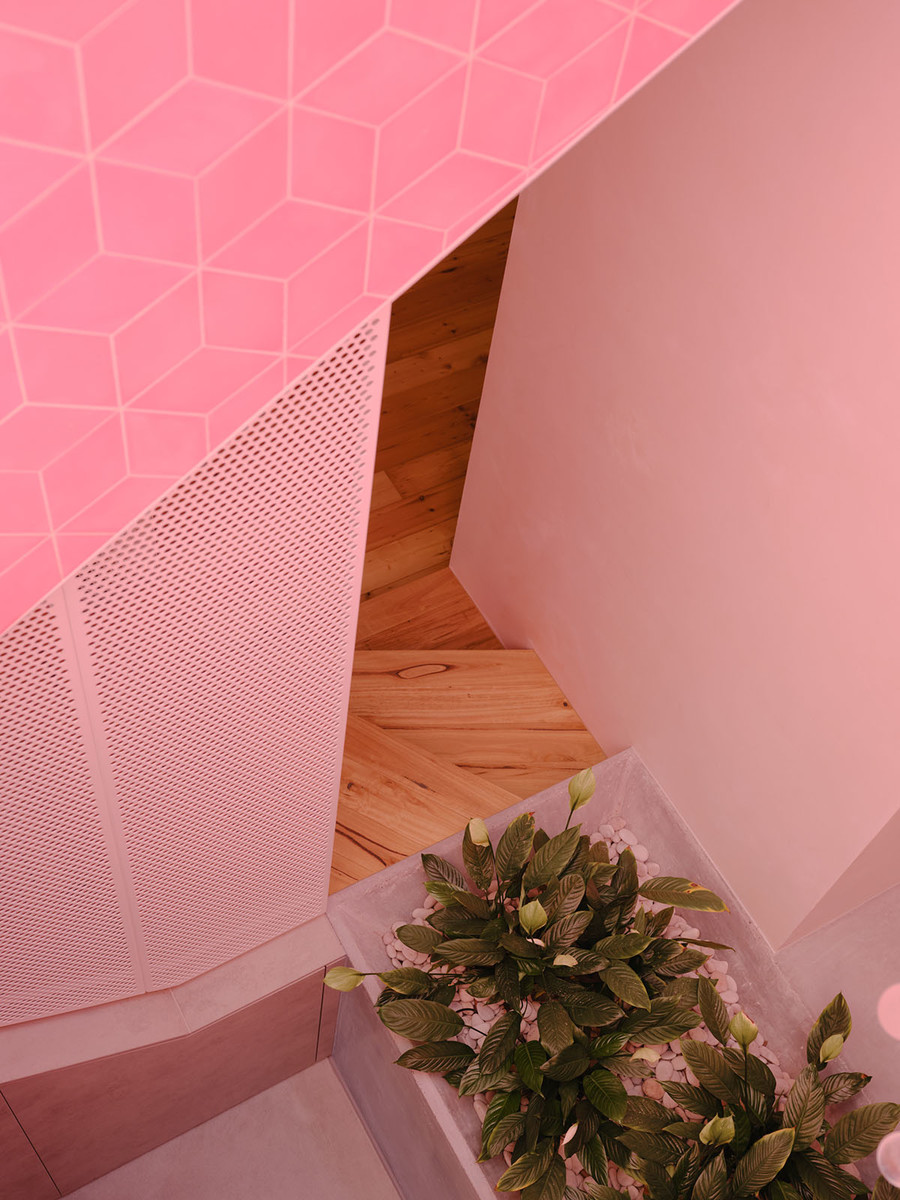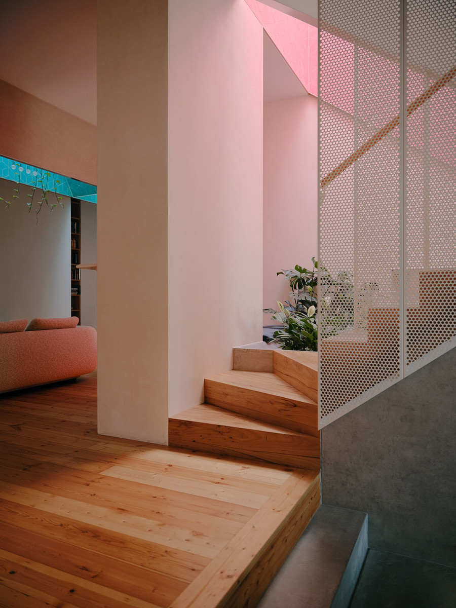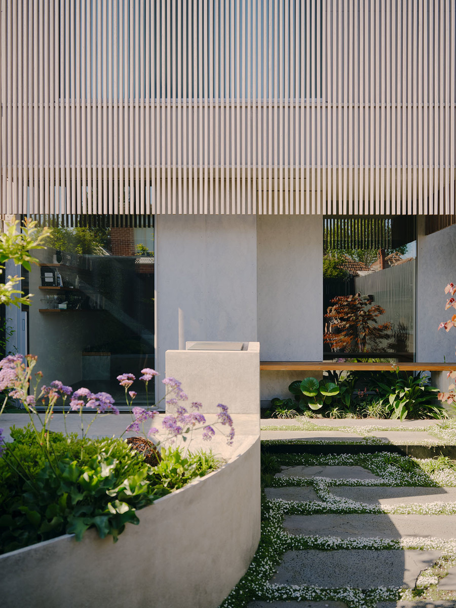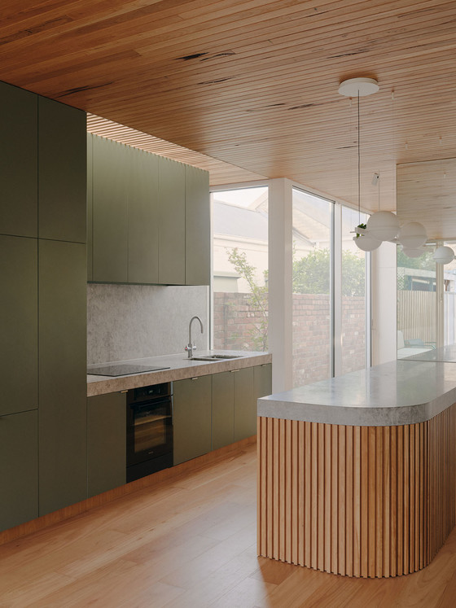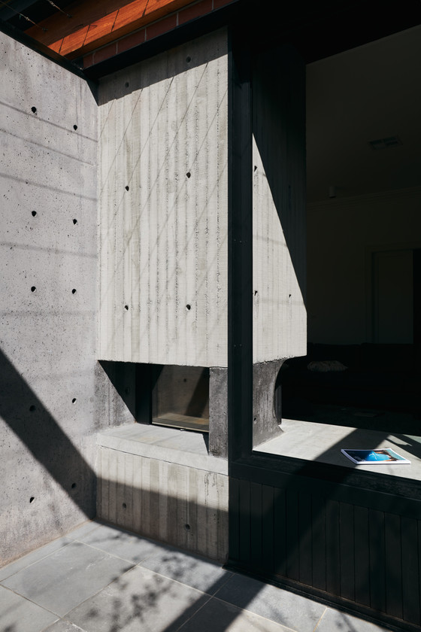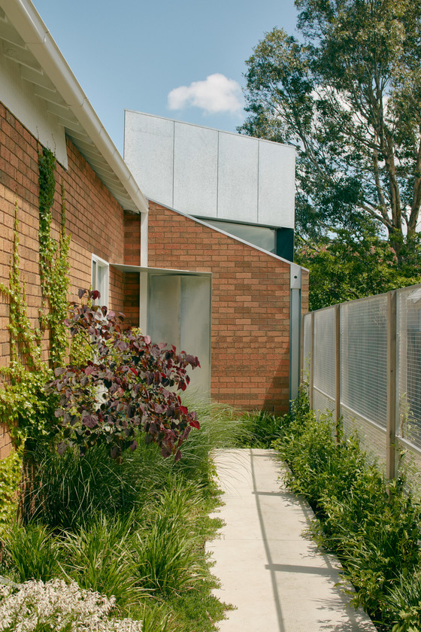Skygarden
Skygarden has its genesis in tessellated ornament, in the colour fields of abstract art, in the hanging gardens of Babylon, and in James Turrell’s immersive installations where sensory deprivations eventually give rise to figments (and pigments) of imagination.
In some cultures, it is thought that certain geometries are a bridge to the spiritual world; a window to the infinite above. Similarly, practitioners of abstract art seek to liberate composition and colour from the realms of the known. A lifelong pilot, Turrell has cultivated a fascination for light, atmospheres, and their unearthly effects.
Sandwiched between two terraces, Skygarden is punctuated by three pigmented light shafts lined in tessellated tiles, drawing sunlight and colour deep into its chambers. In the course of a day, each of the shafts passes through phases of luminance and shadow, bathing the house in an ever-changing wash of mixed hues.
| Location | Albert Park |
| Completed | 2022 |
| Awards | 2024, Architeam Awards, Residential Commendation |
| Construction | Title Building Projects |
| Landscape | Renata Fairhall |
| Photography | Tom Ross |
| Details | See floorplans |
Architecture architecture designed the home we thought we could only dream of. The design streams light into our everyday against the backdrop of our favourite colours, materials and textures. Every inch of the house was purposefully conceived and designed to achieve a comfortable living space that feels intimate, inviting and that is practical. We have built a home that we don’t need a holiday from.
Michael and Karl
a single droplet
warmed by sun,
draws light into its prism:
fanning whites into greens,
into pinks and blues
once a wave / a particle,
now a symphony
of colour;
a delicate song
blossoms in the sky.


