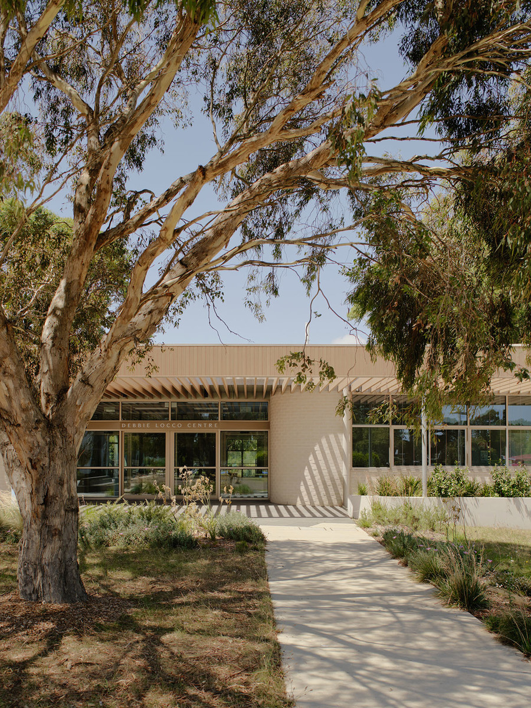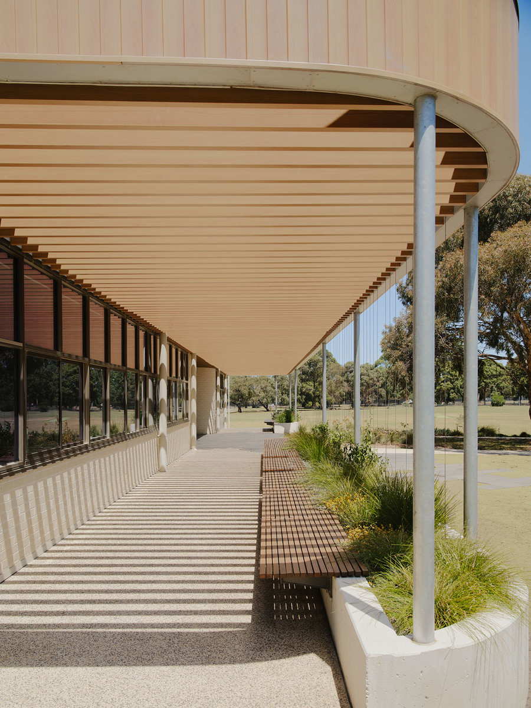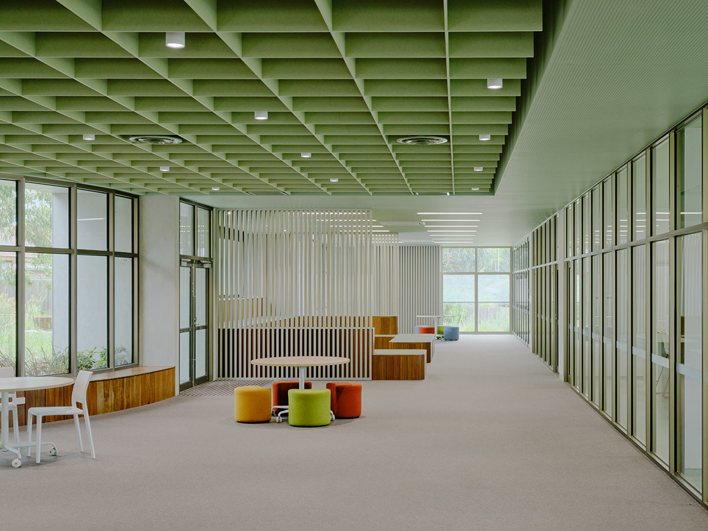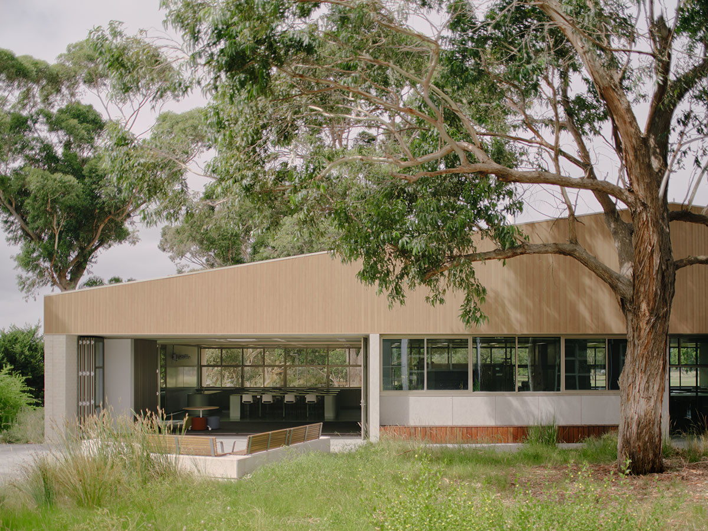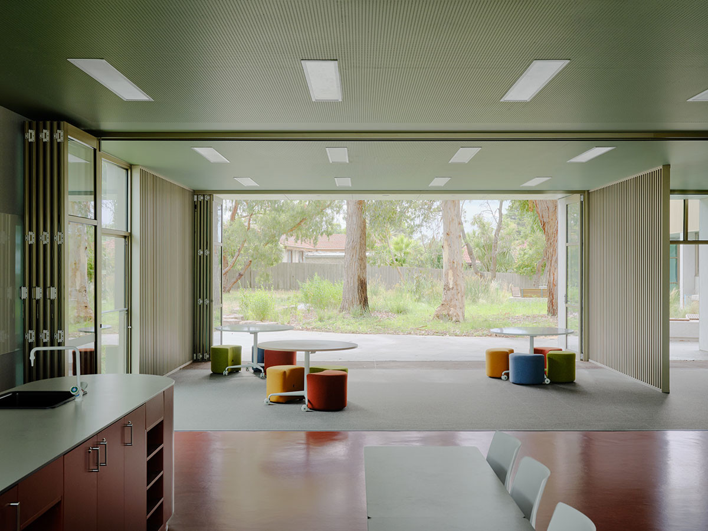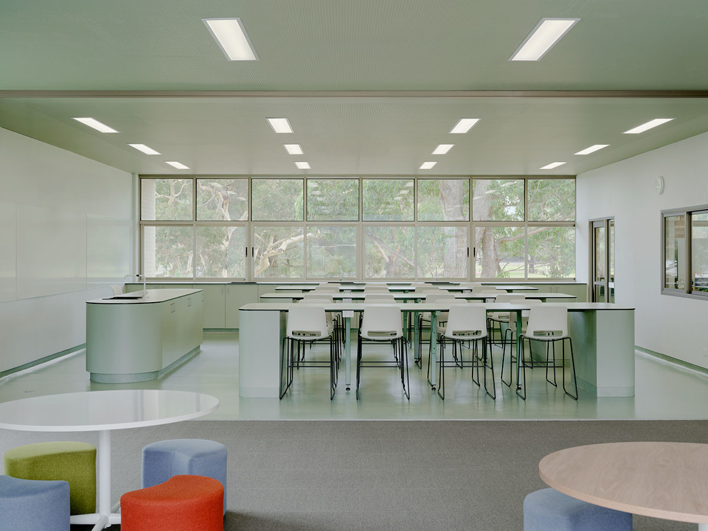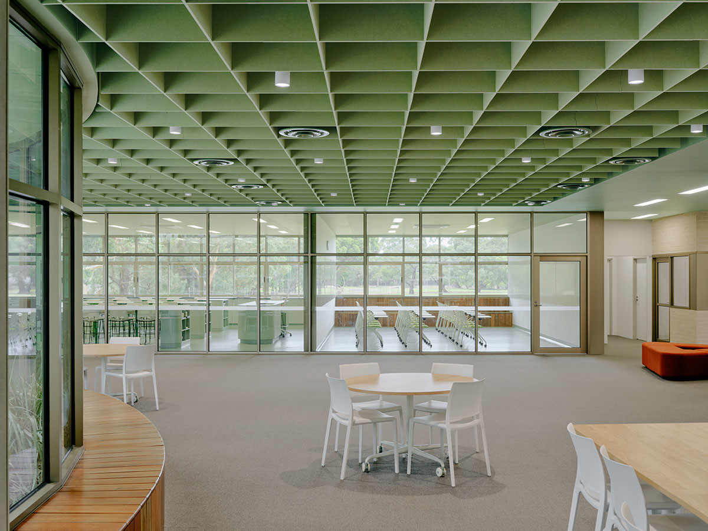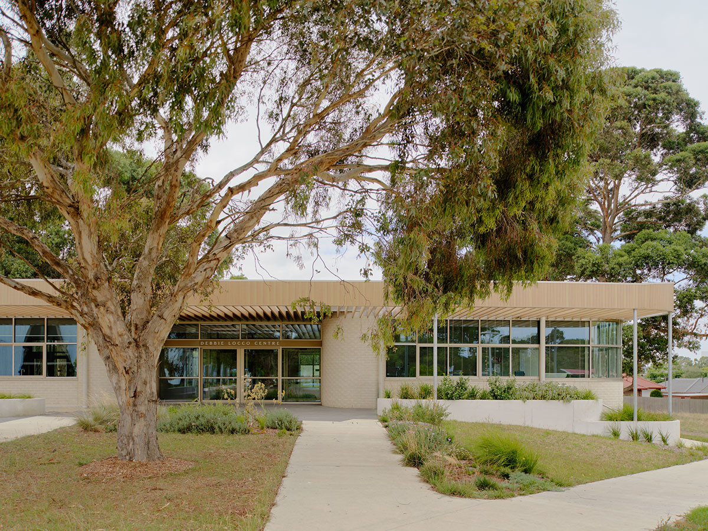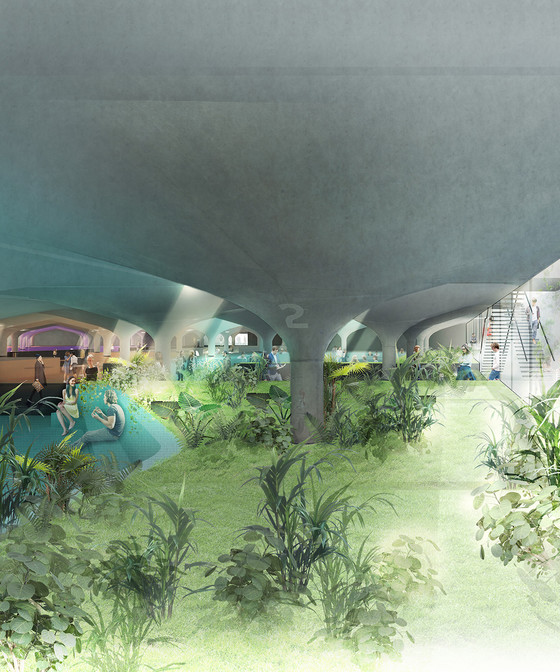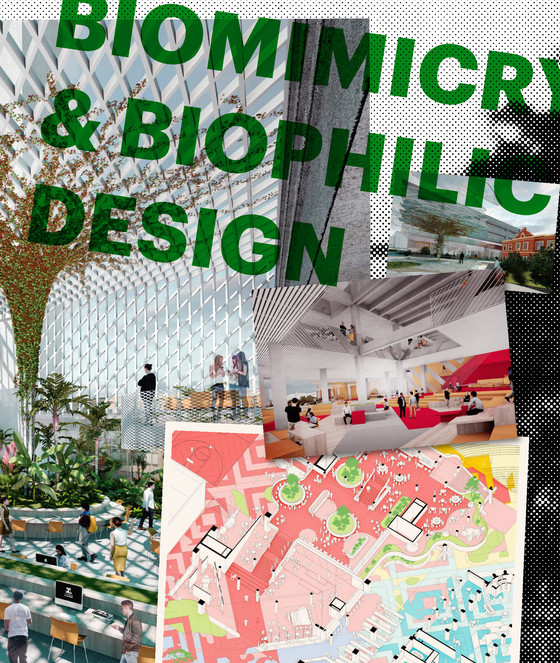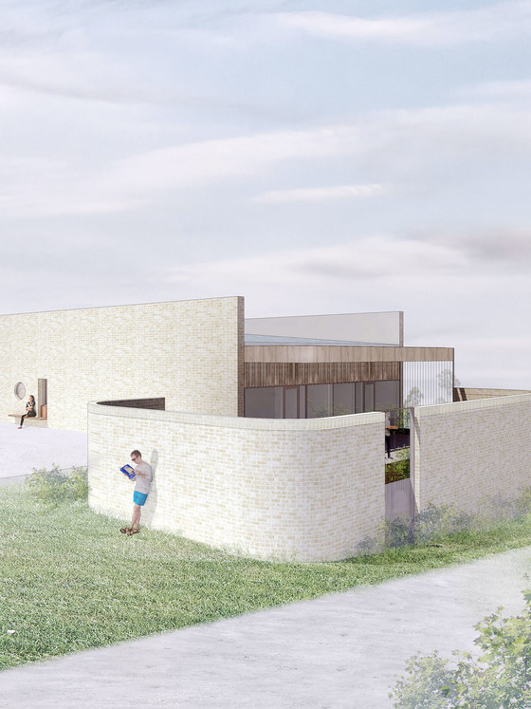South Oakleigh College
Architecture architecture was the principal consultant for the South Oakleigh College masterplan, with the science building as the first stage of its transformation. As the cornerstone of the STEAM precinct, it features specialised laboratories for chemistry, biology, and physics, alongside flexible classrooms and adaptable spaces supporting multi-modal, 21st-century learning.
Designed to strengthen campus connectivity, the building interfaces with the Agora, a central outdoor space fostering social interaction and learning. A dedicated courtyard, nestled among existing mature trees, provides opportunities for outdoor experimentation, exploration, and reflection.
This innovative facility supports collaboration, curiosity, and discovery, offering a variety of breakout areas, flexible learning zones, and adaptable spaces that cater to team teaching, self-directed learning, and interactive group work. It reinforces the school’s contemporary identity while engaging both students and the wider community.
| Location | Oakleigh South |
| Completed | 2023 |
| Budget | $8m |
| Construction | CICG |
| Landscape | Outlines Landscape Architecture |
| Photography | Tom Ross |
| Details | See floorplan |
Aa have been wonderful. They are professional, intuitive, responsive and set high standards in all areas of their work. The masterplan, design and build process was a team effort that has delivered an outstanding STEM center and gymnasium.
Helen Koziaris, School Principal

