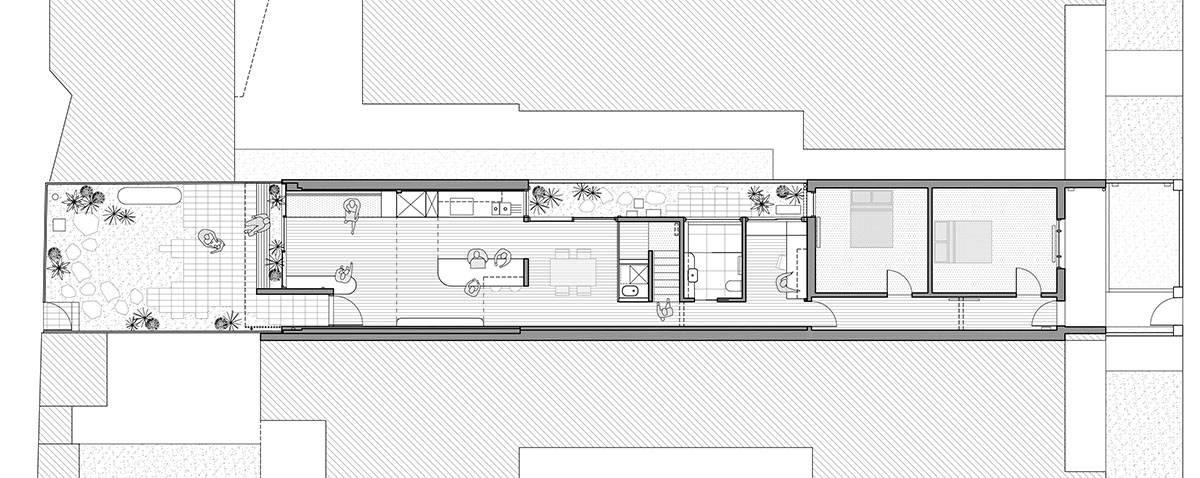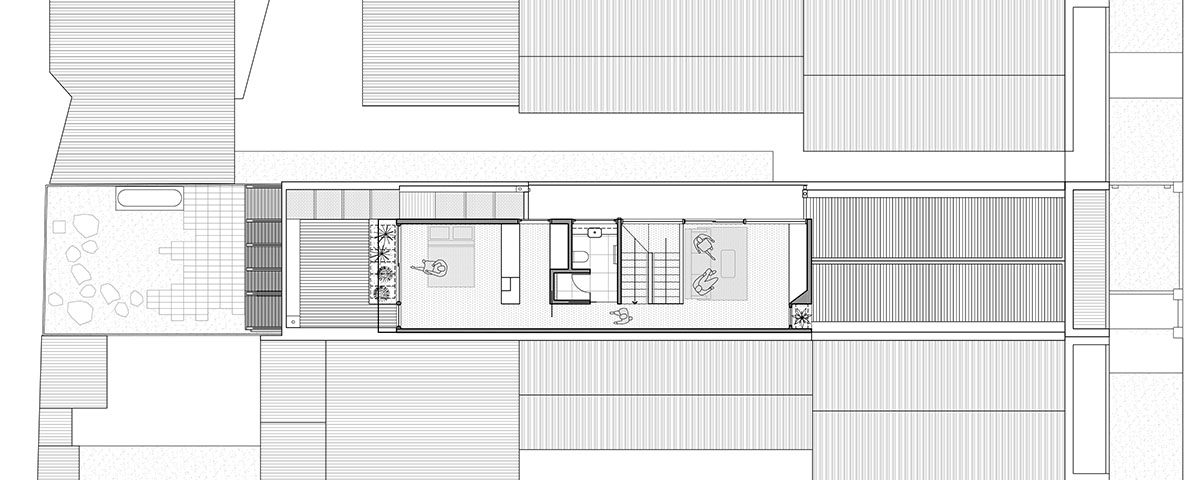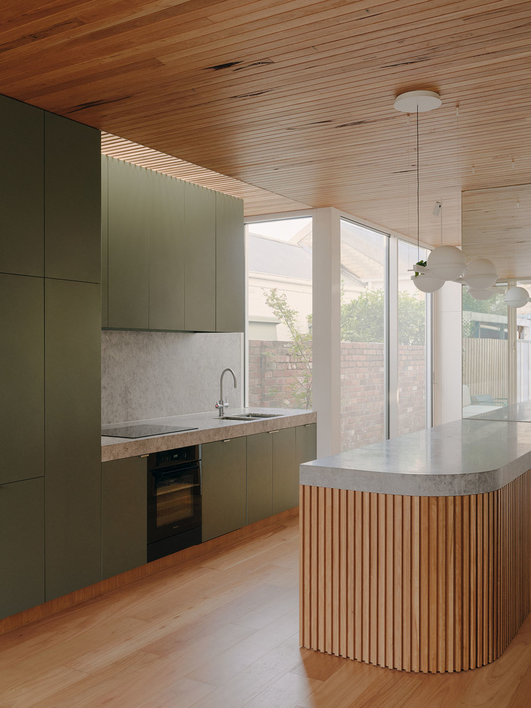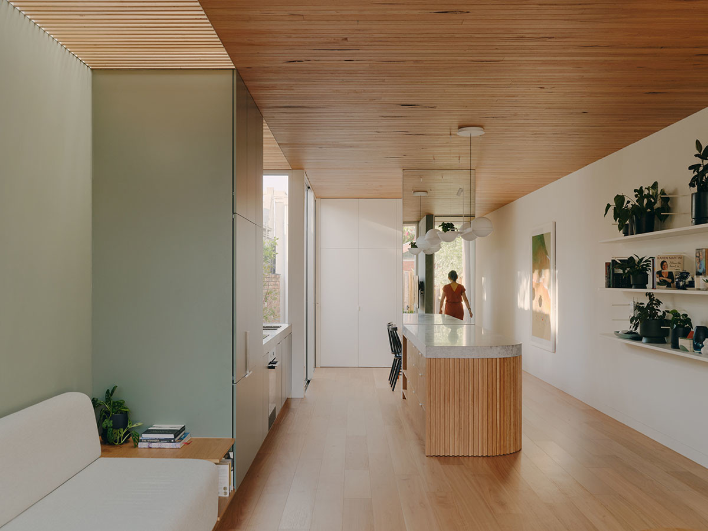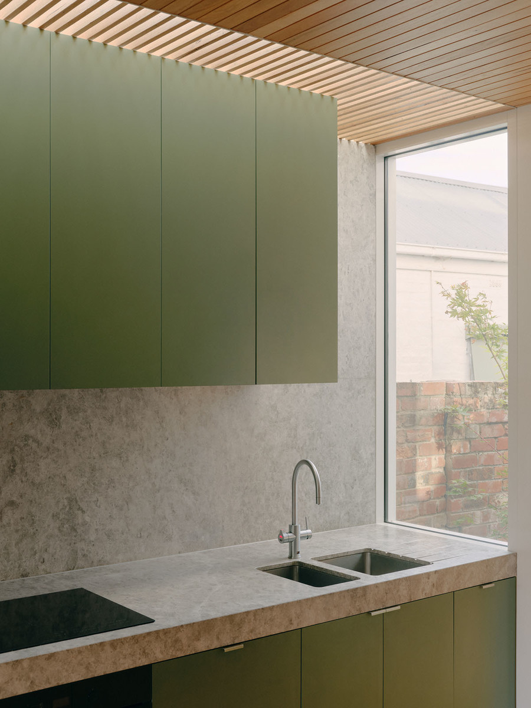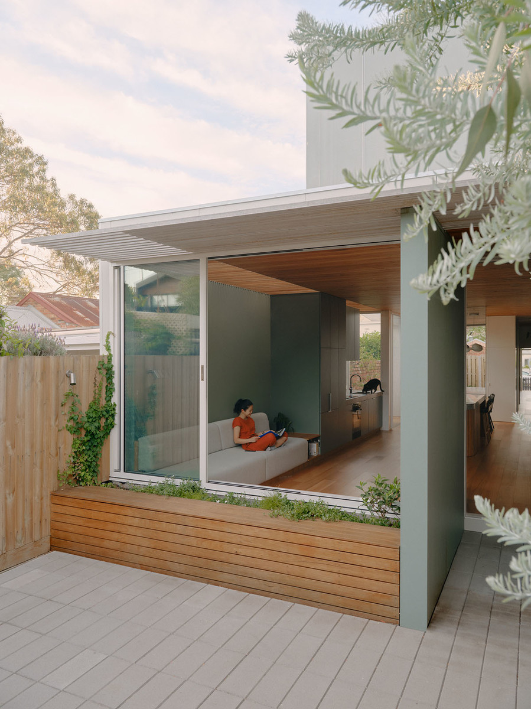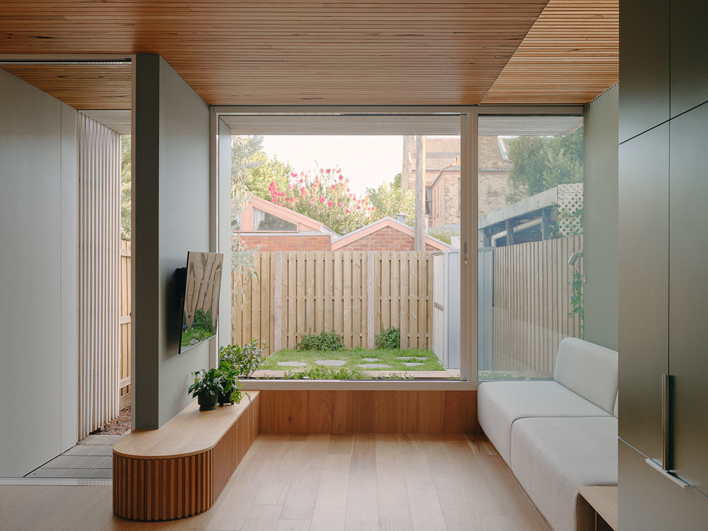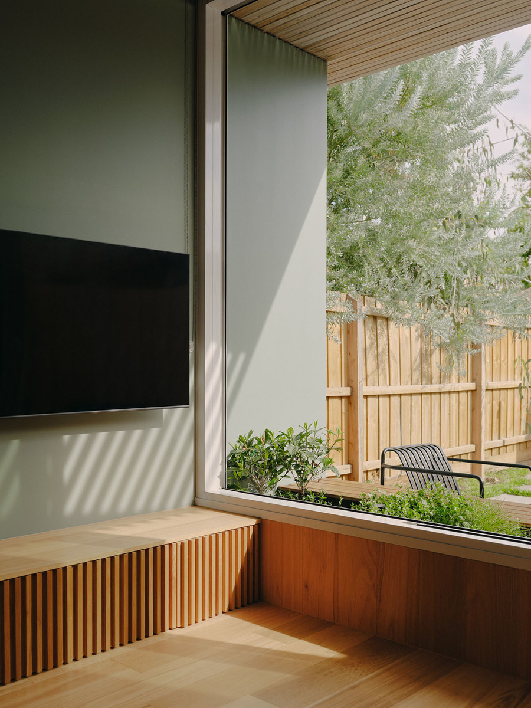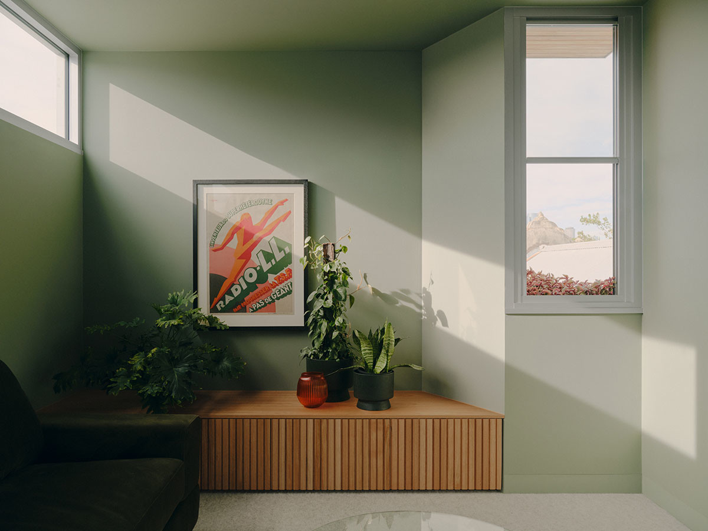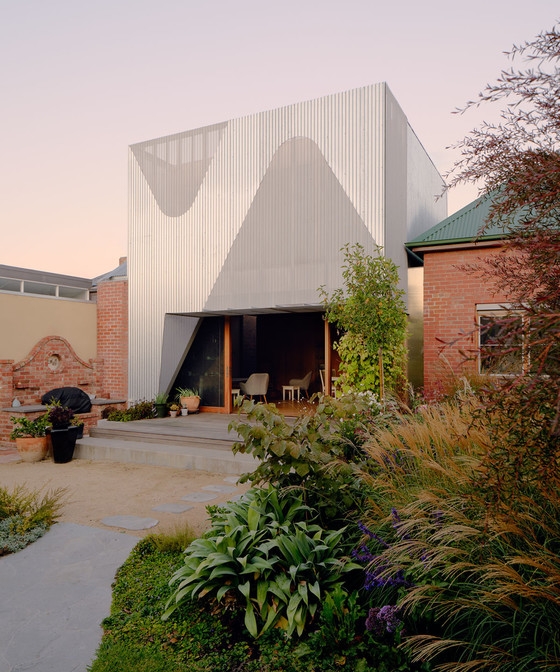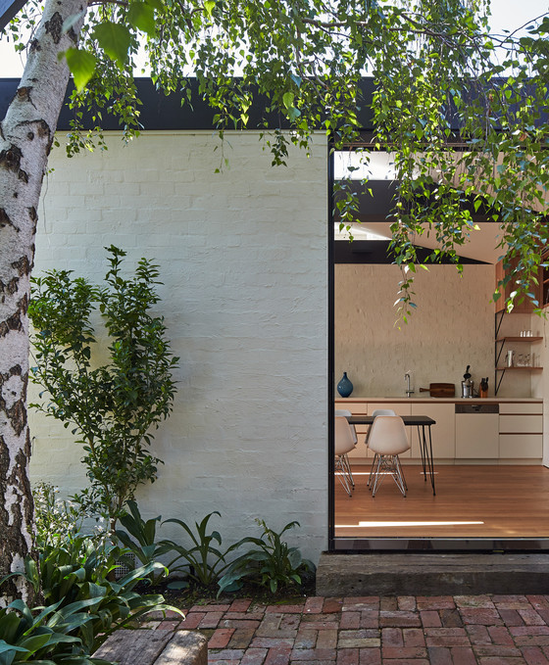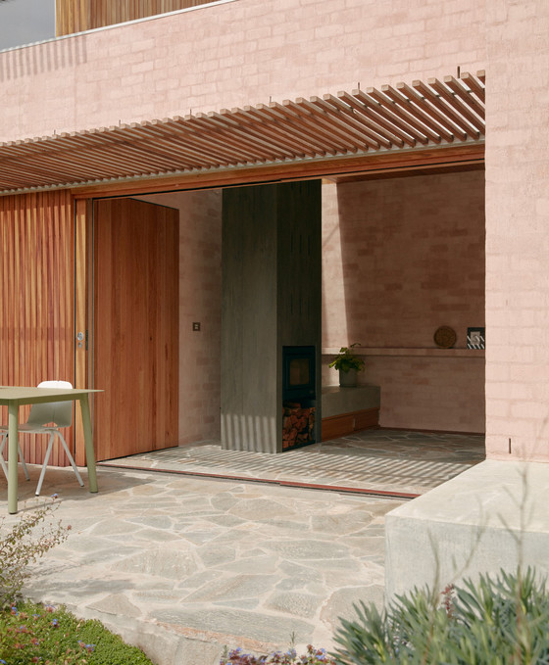Terrace #71
How to make a single-fronted terrace house light-filled and liveable? Simply so. Working within the footprint of the existing, rooms have been opened-up and reconfigured, lending them clarity, beauty and purpose. The spaces are simple, materials are warm; the daylight is soft and even.
Terrace #71 throws itself open at every opportunity. The northern aspect is maximised, with built-in lounges, planters and outdoor seating marking the threshold between the yard and living areas.
In the centre of the house, the dining, bathroom and home office open onto the sideway. Here, daylight floods the darkest reaches of the house through large window openings. Overhead, the timber ceiling feathers to a fine timber screen, introducing a gentle wash of light. Light from above, light from the side and light from behind. Chase the shadows away.
| Location | Fitzroy North |
| Completed | 2023 |
| Construction | Blueprint Constructions |
| Photography | Tom Ross |
| Details | See floorplans |
The creation of our beautiful new home is a testament to the incredibly talented and wonderfully collaborative Aa team. Aa guided us through every step of the process with innovative ideas and solutions. We could not recommend Aa more highly.
Richard and Liz
