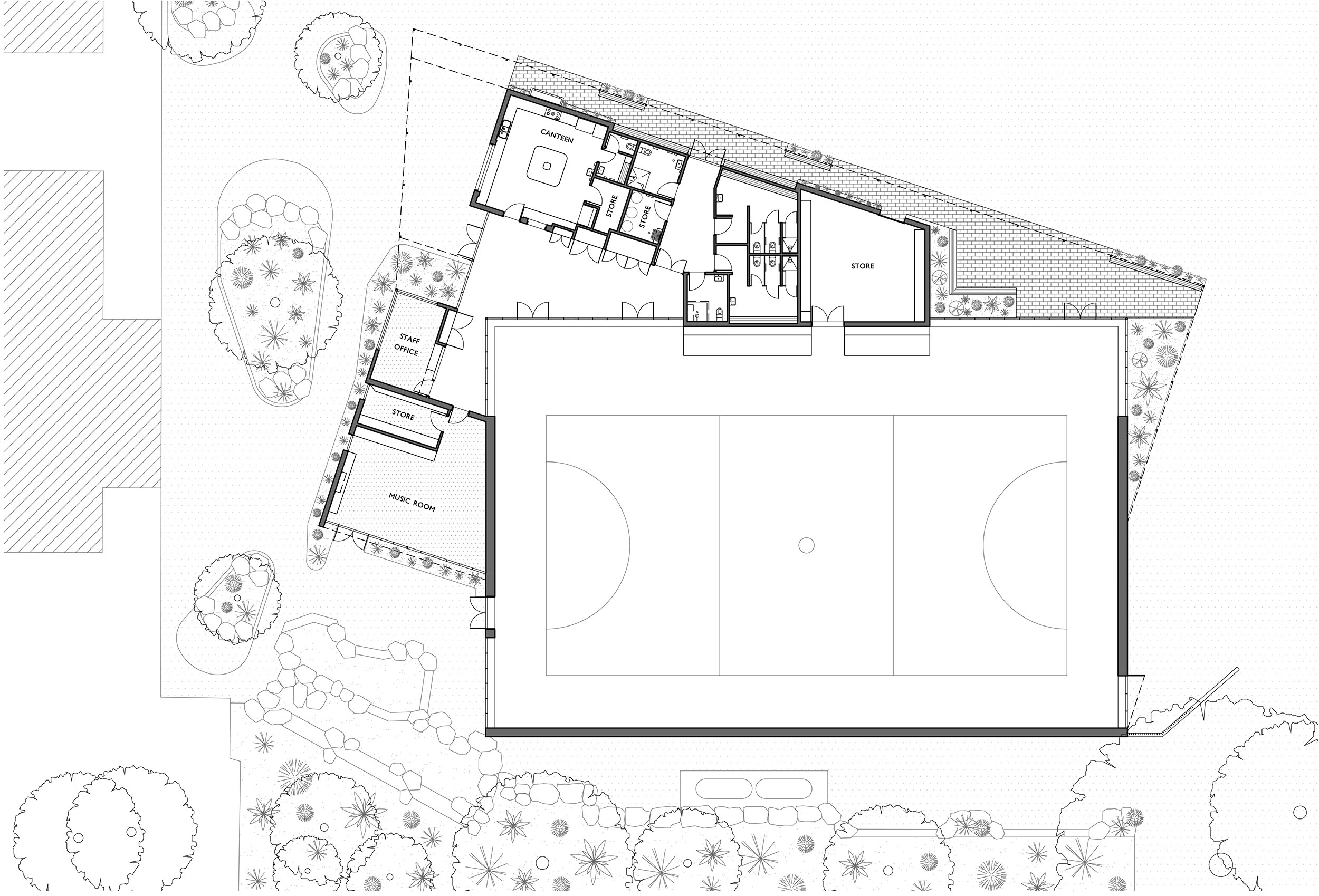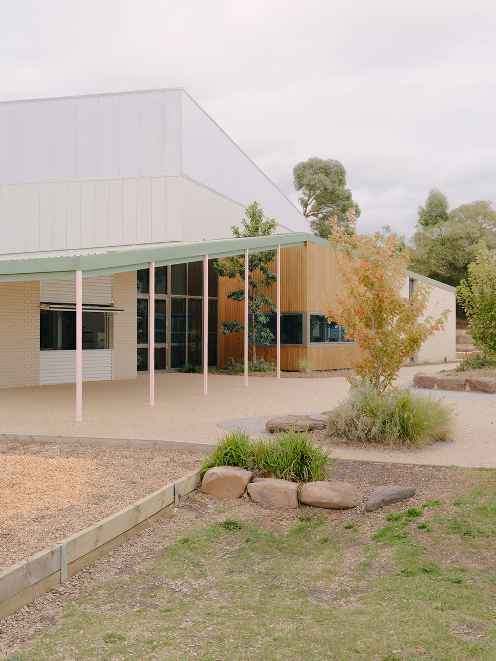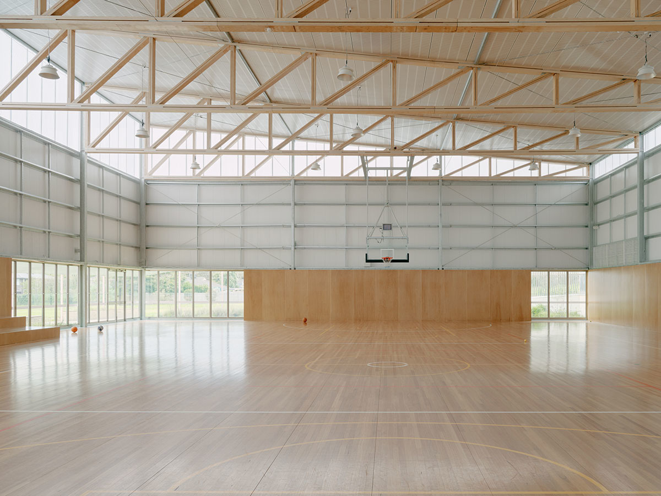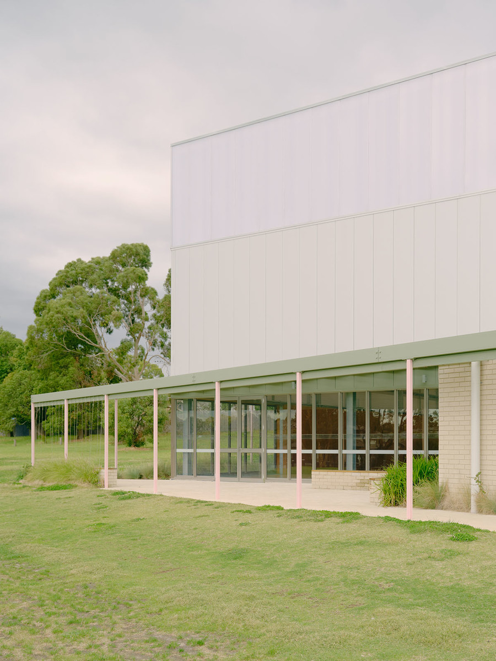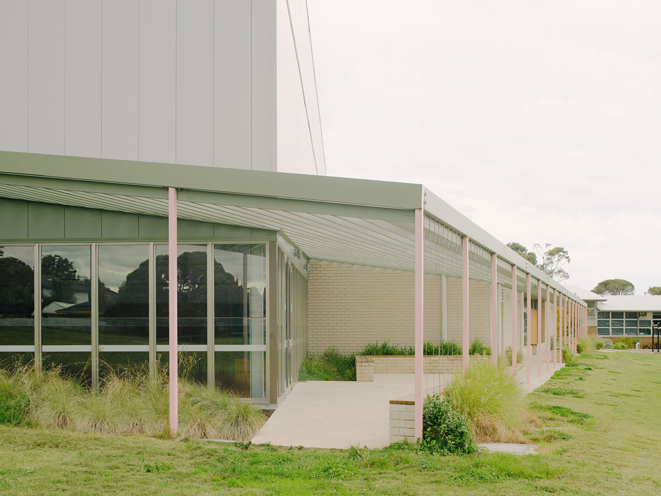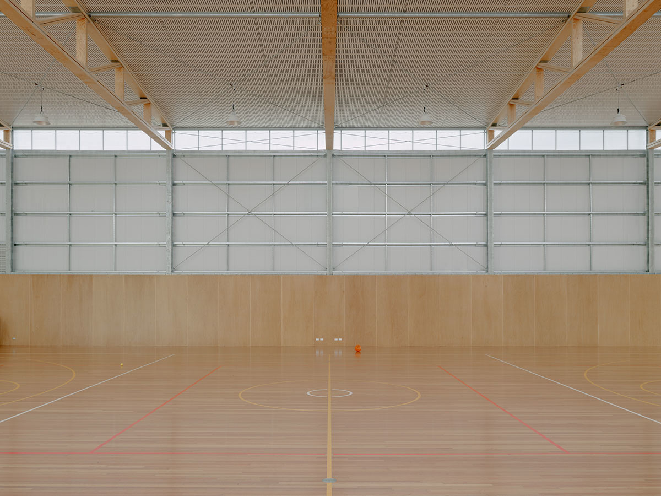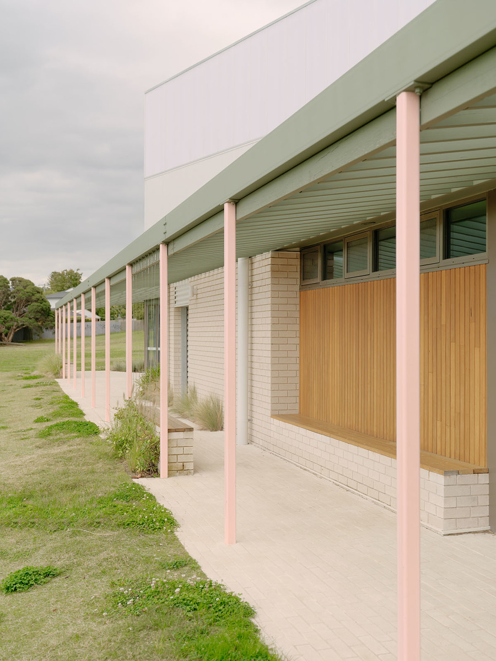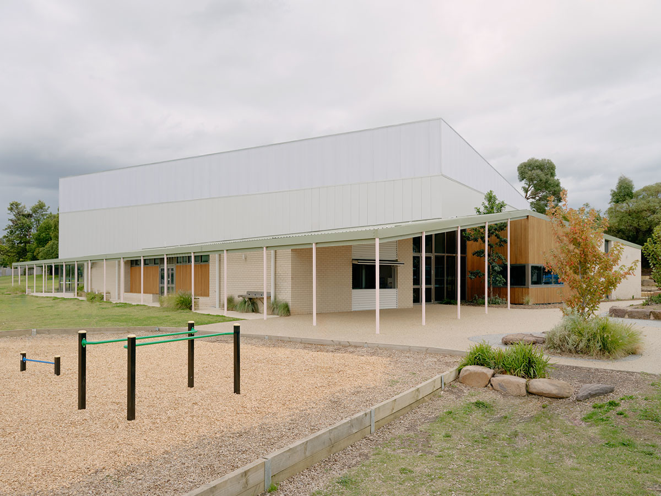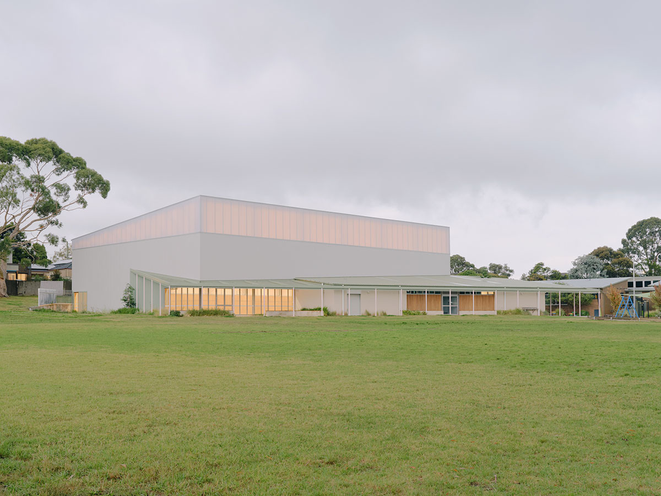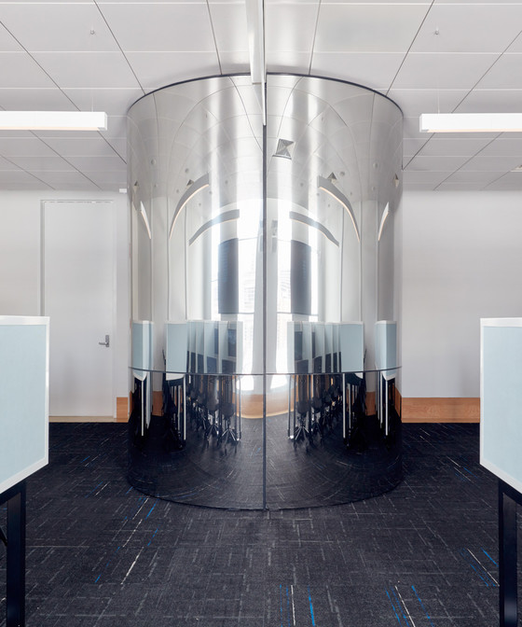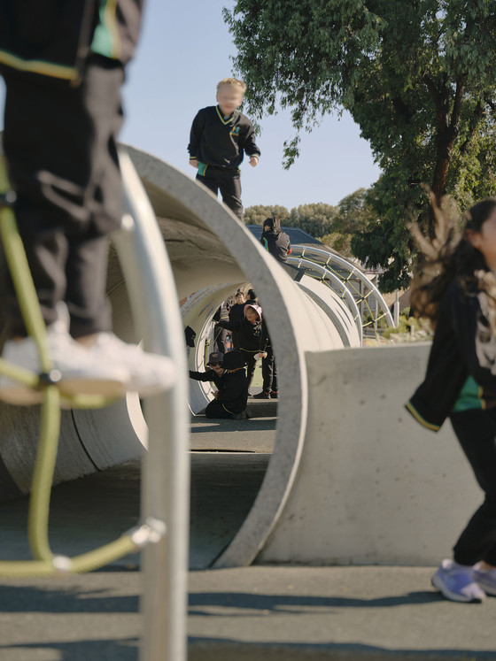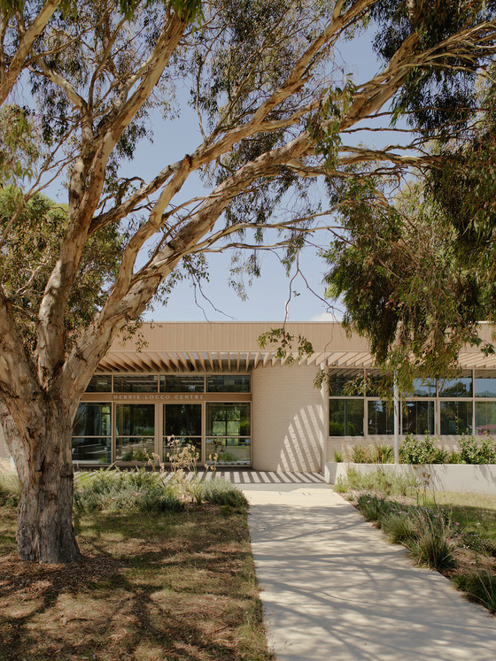Brandon Park Primary School
Architecture architecture have delivered a ‘Community Hub’ for Brandon Park Primary School, celebrating connection, learning and recreation. The new facilities are designed to accommodate a range of school and community uses, while supporting the school’s culture and pedagogy.
The new Community Hub contains a gymnasium, music room, canteen and staff rooms. The facility, strategically located to address both the sports oval and the existing school buildings, mediates civic presence and human scale.
Externally, the building is anchored by an earthy base of ivory brick and warm timbers. The heft of the gymnasium is further grounded by a eucalypt-green veranda, perched on a colonnade of pink columns: a shady arbour reminiscent of a flowering gum. Here, alcoves provide informal seating for groups and individuals, while deciduous climbers trained on tension wires provide shade and screening.
| Location | Wheelers Hill |
| Completed | 2022 |
| Budget | $6.8m |
| Awards | 2024, Architeam Awards, Community & Public, Finalist |
| Collaborators | ThomsonAdsett and On-Paper |
| Construction | Newton Manor Constructions |
| Landscape | Outlines Landscape Architecture |
| Photography | Tom Ross |
| Details | See floorplan |
From the master planning stage, through schematic design to design development, tender and construction stages, Aa has been responsive and innovative, and has met every challenge we have set! Their attention to detail and grasp of our needs has been remarkable, and we have recommended them to other projects in our own professional forums.
Elaine Hanley, Business Manager, BPPS
The building’s entrance, changeroom facilities and canteen are all sheltered beneath this protective arbour, accessed via a landscaped plaza, while the music room and adjoining amphitheatre are tucked to one side, offering an intimate outdoor performance space.
Inside, the gymnasium’s large timber trusses and lofty daylighting lend drama and occasion to sports games and school gatherings, while generous corner windows establish connections to the sports oval and campus. At dusk, the gymnasium’s translucent crown becomes a softly glowing beacon, welcoming visitors while celebrating the school’s presence within the community.
