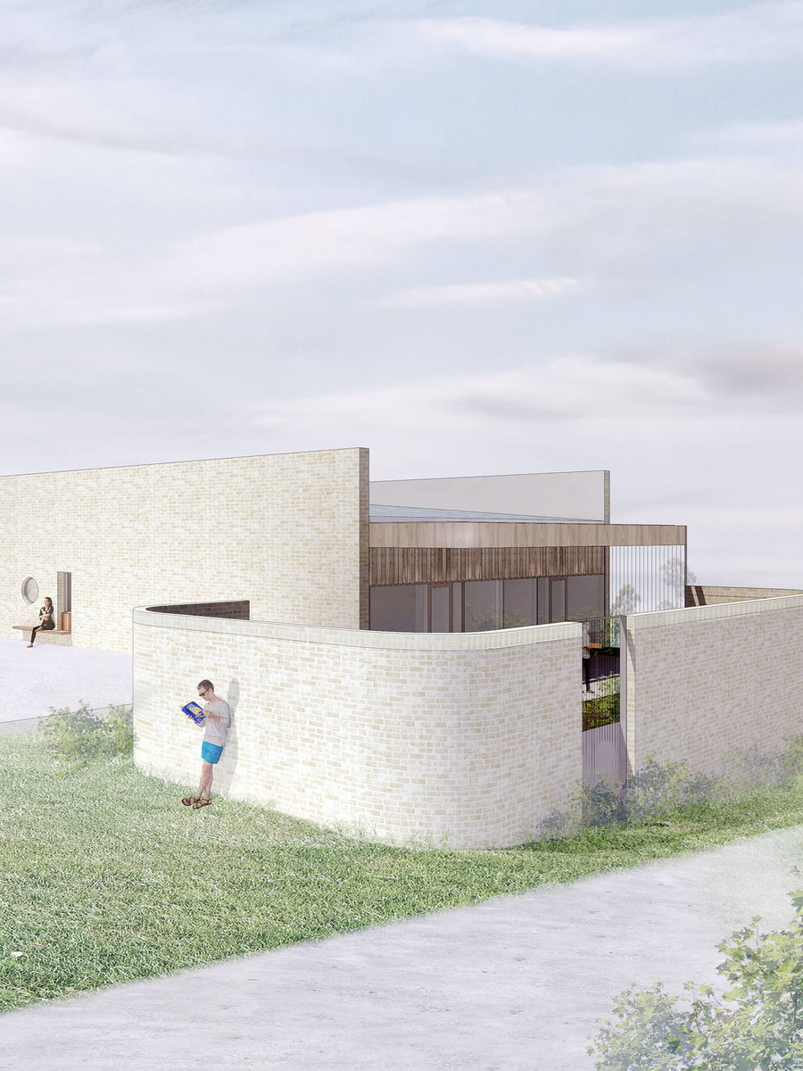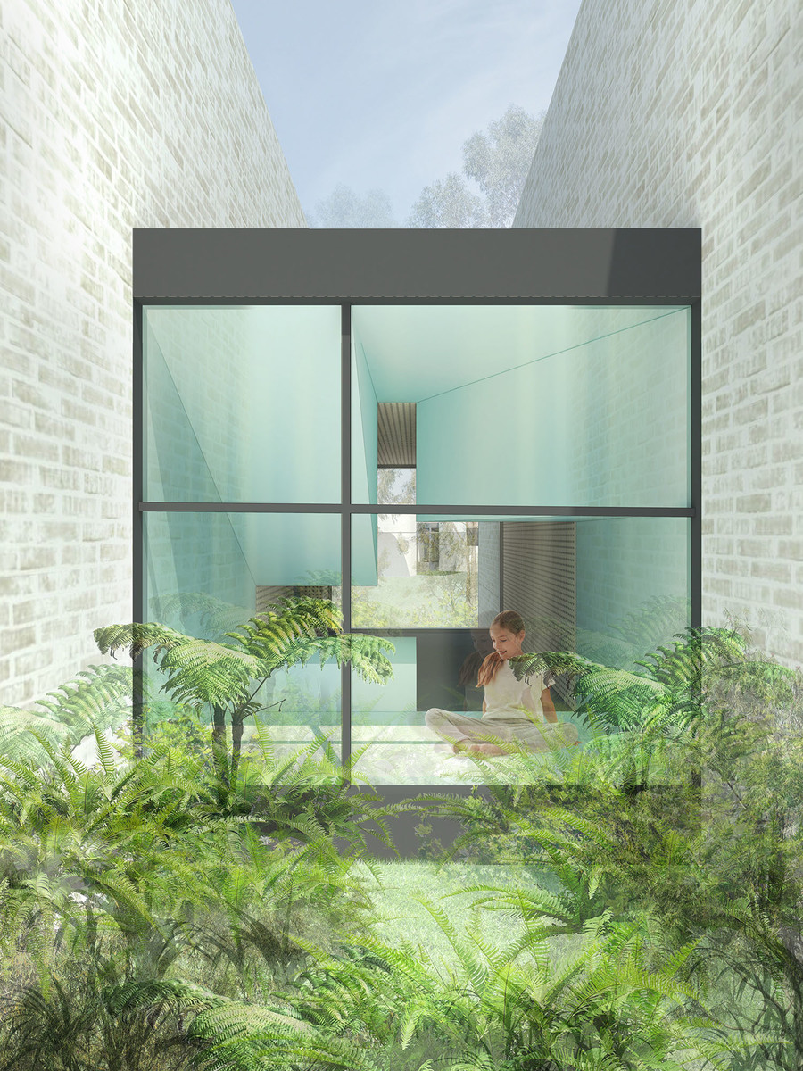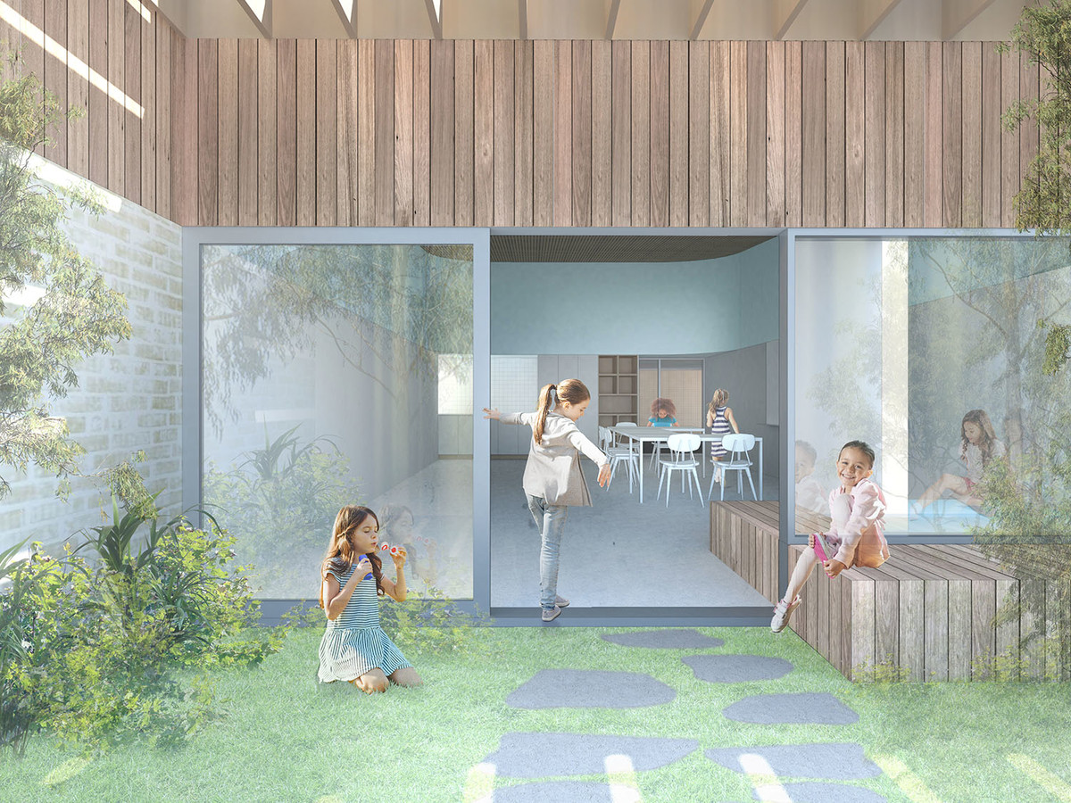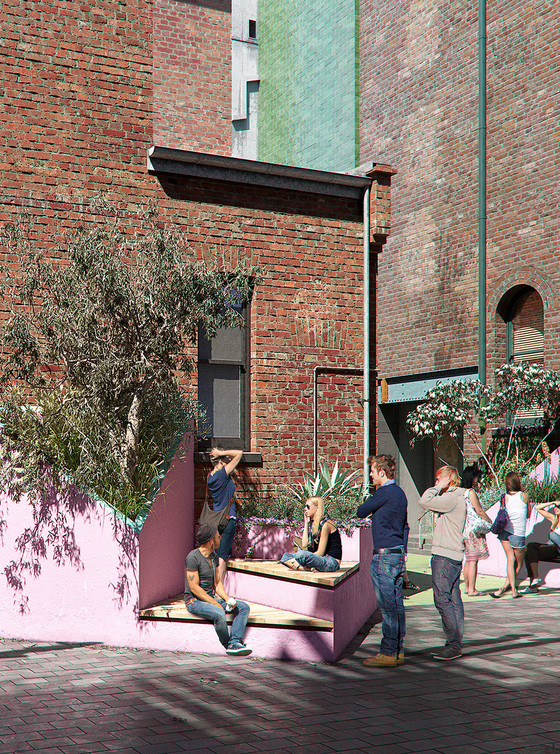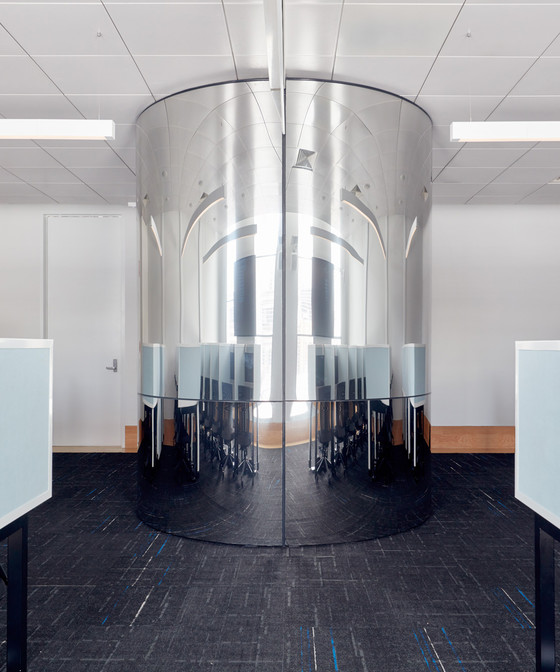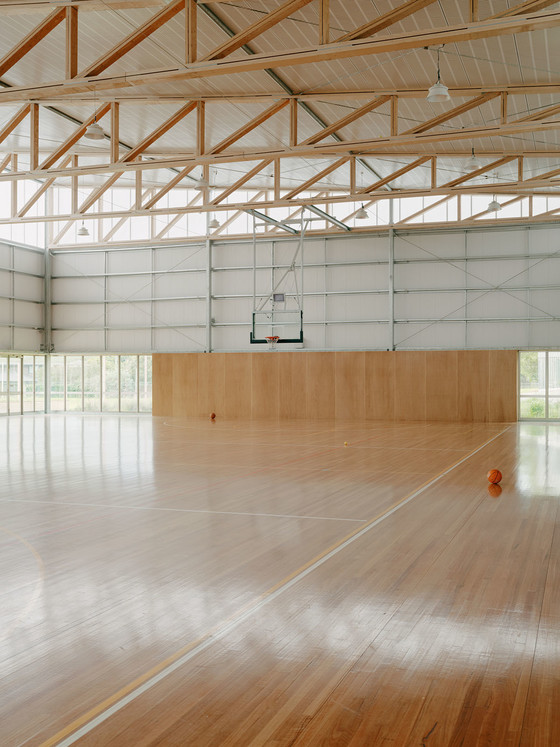Yarra Ranges SDS
Architecture architecture are the principal design consultant working with the VSBA on the delivery of a new senior school wing for Yarra Ranges Special Development School. This is the final piece of the school masterplan, bringing the campus vision to full fruition.
The senior school wing has been located at the west end of the school paddock overlooking the future traffic school. This location fosters a sense of independence for the senior students and signals their transition into life beyond school. Here they will have access to Life Skills House and their own outdoor play and learning environments.
A consistent material palette is adopted throughout the learning environments to provide students with a sense of continuity. Materials are muted and calming, with shifts in colour and texture assisting students to intuitively navigate their experience.
| Location | Mount Evelyn |
| Status | Pre-construction |
| Budget | $11m |
Right from the beginning Aa invested time and energy in our project with a genuine interest in finding out who we are. They are an absolute pleasure to work with. The result is that our new spaces are outstanding: supporting our whole school approach to communication, teaching and learning. Our school is well on track to becoming a showcase for special education in Victoria, indeed inclusive educational design for all.
Janet Taylor, School Principal
