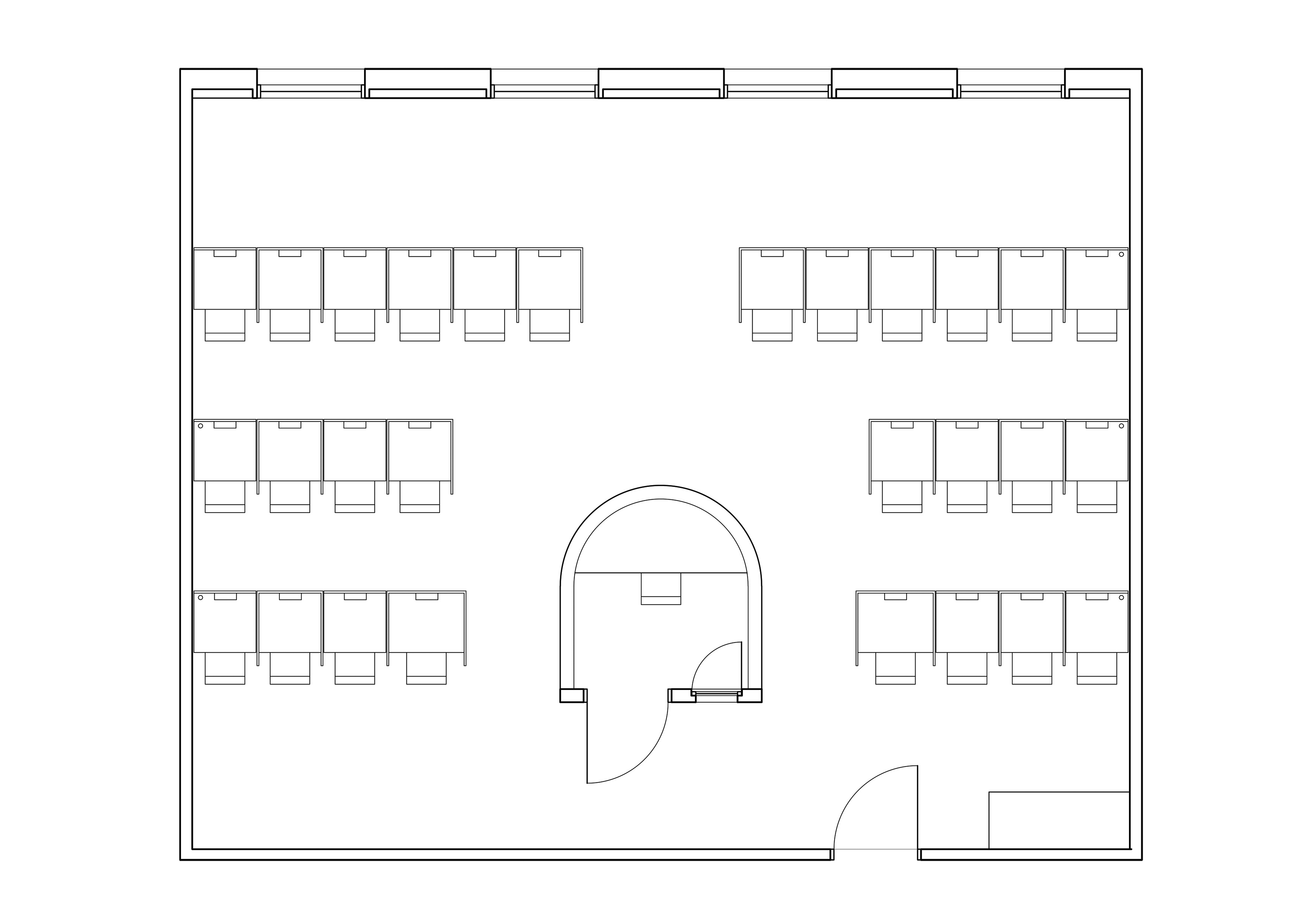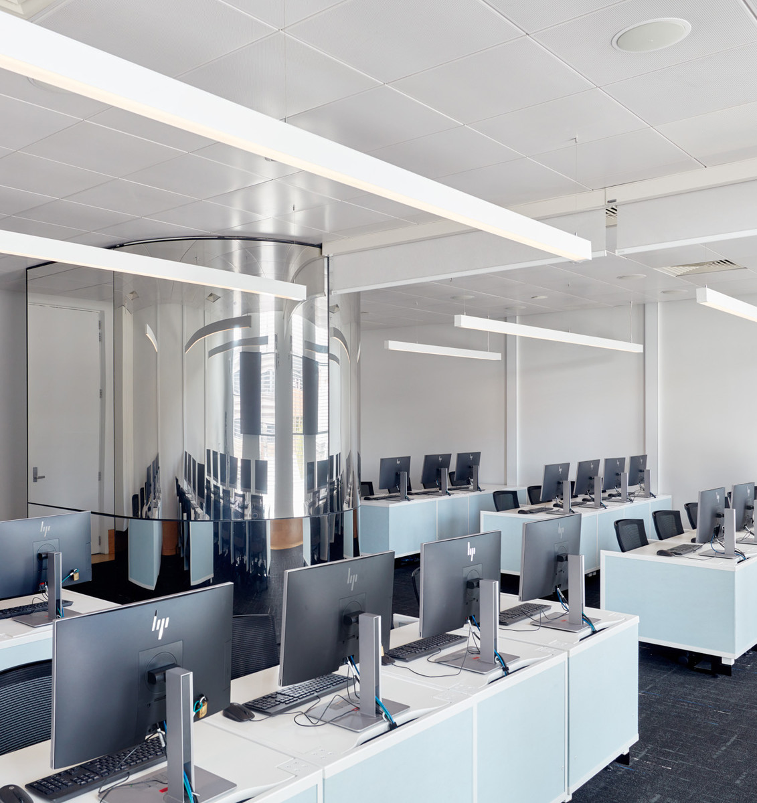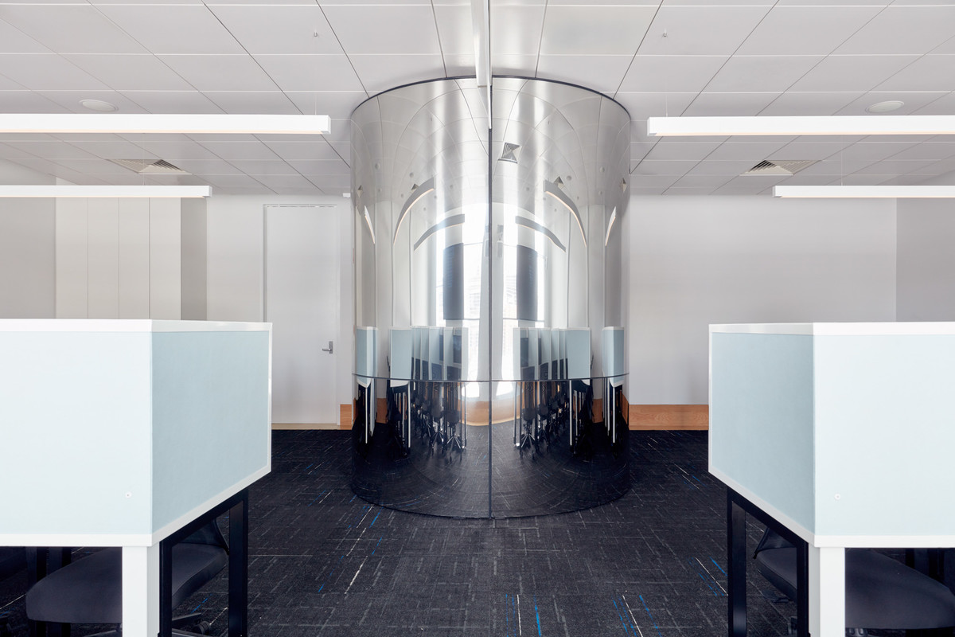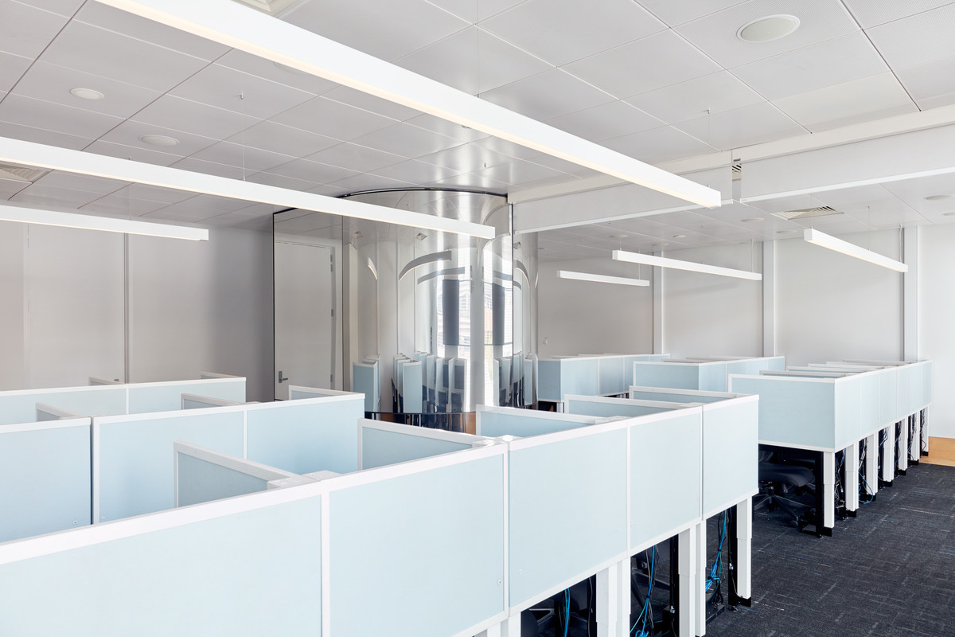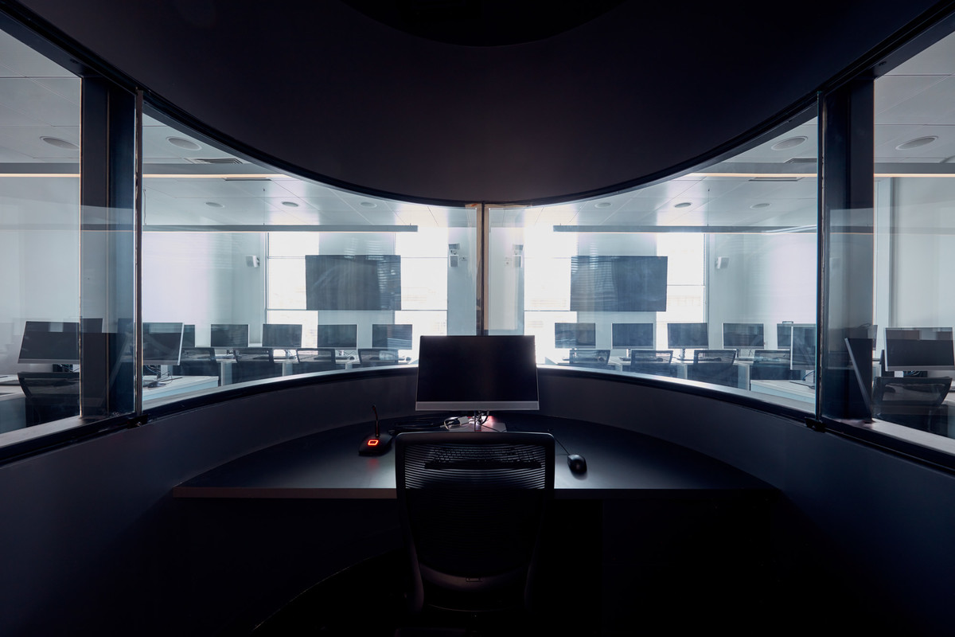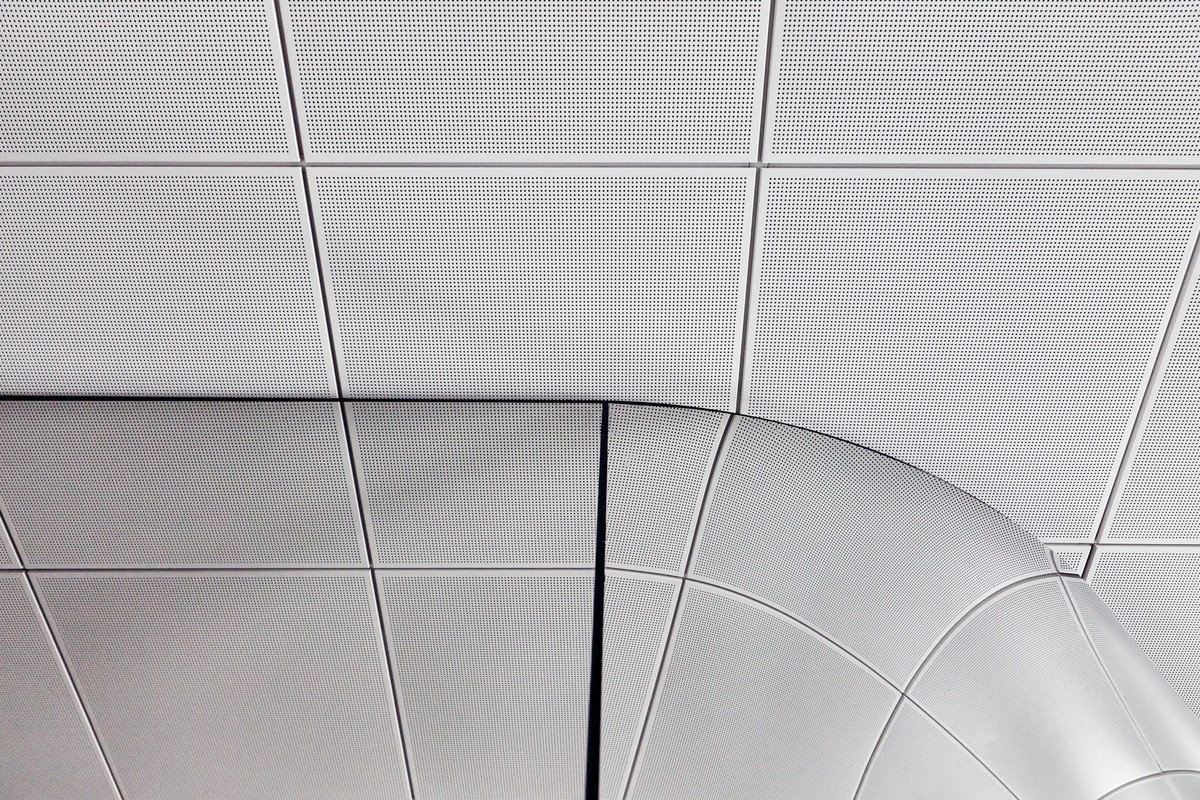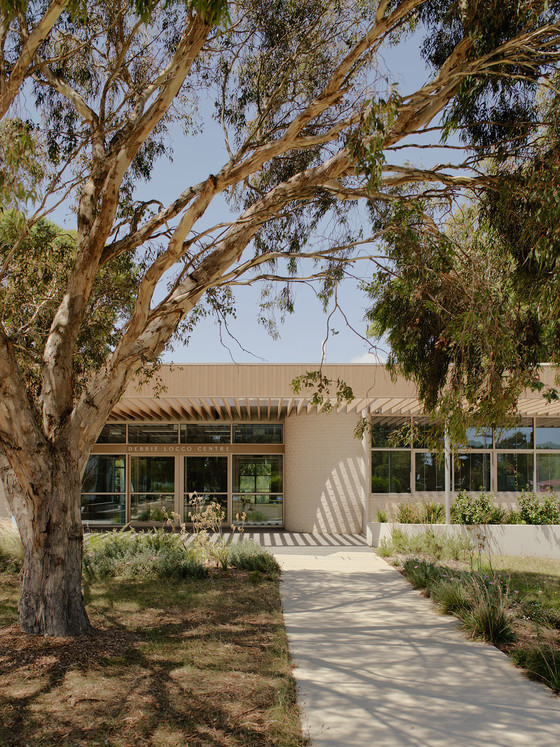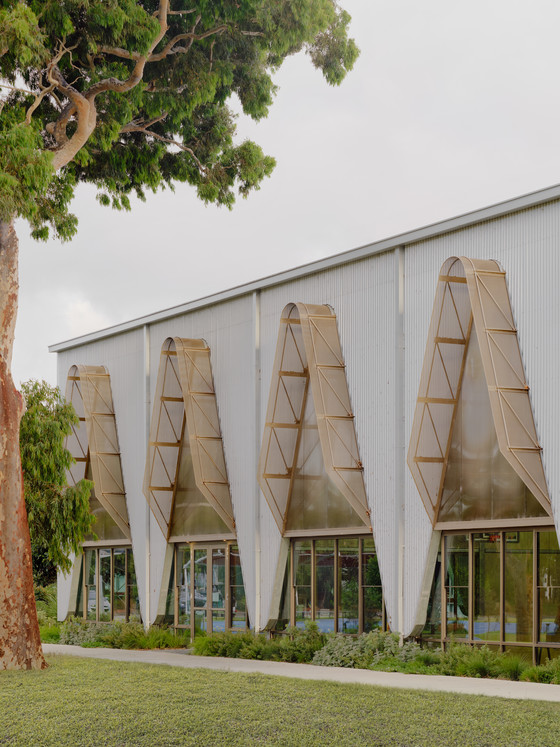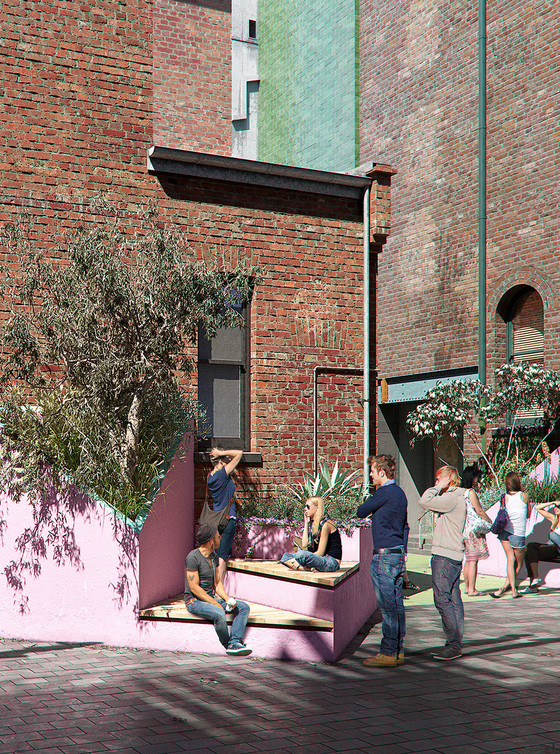RMIT Business Behavioural Lab
RMIT engaged Architecture architecture to design and deliver the fitout of new facilities for the Business Behavioural Lab. The brief required a thorough understanding of the stakeholders’ needs in order to deliver a laboratory where academics undertake controlled behavioural experiments with verifiable results.
These requirements have significant implications on the spatial layout See floor plan, acoustic performance and technical fitout of the spaces. We worked collaboratively with a team of subconsultants to deliver a high quality result.
| Location | Melbourne CBD |
| Completed | 2019 |
| Budget | $150,000 |
| Details | See floor plan |
| Photos | Tom Ross |
Architecture architecture’s engagement with both the project team and stakeholder groups ensured that the design exceeded expectations. The stakeholders are very impressed with the space delivered and have shared nothing but positive feedback.
Ella Cole, RMIT project manager
