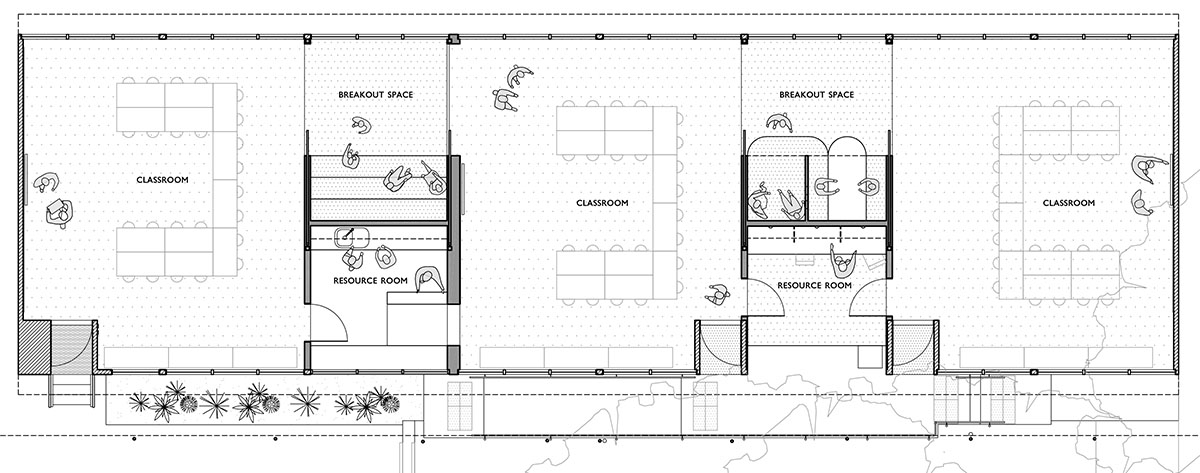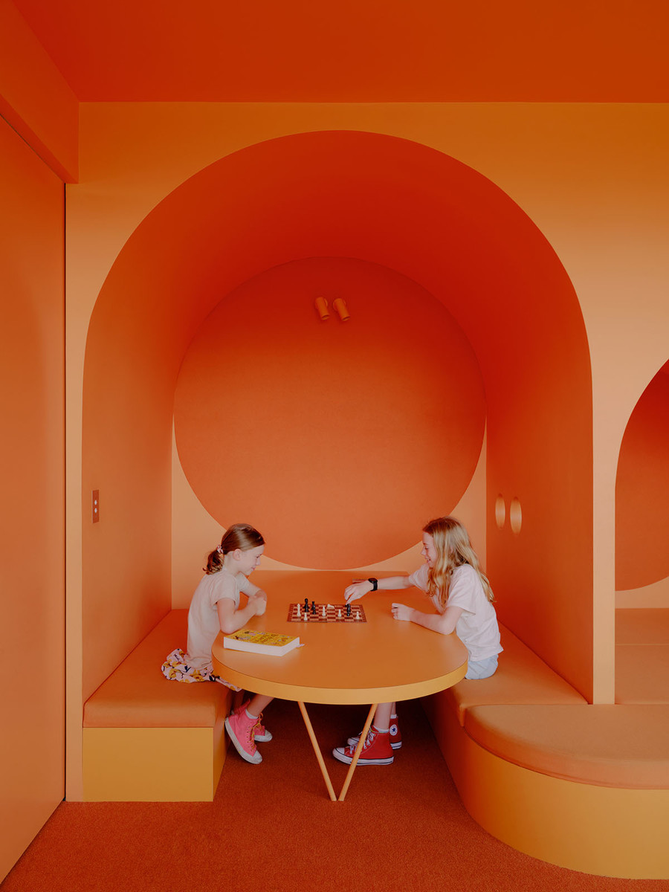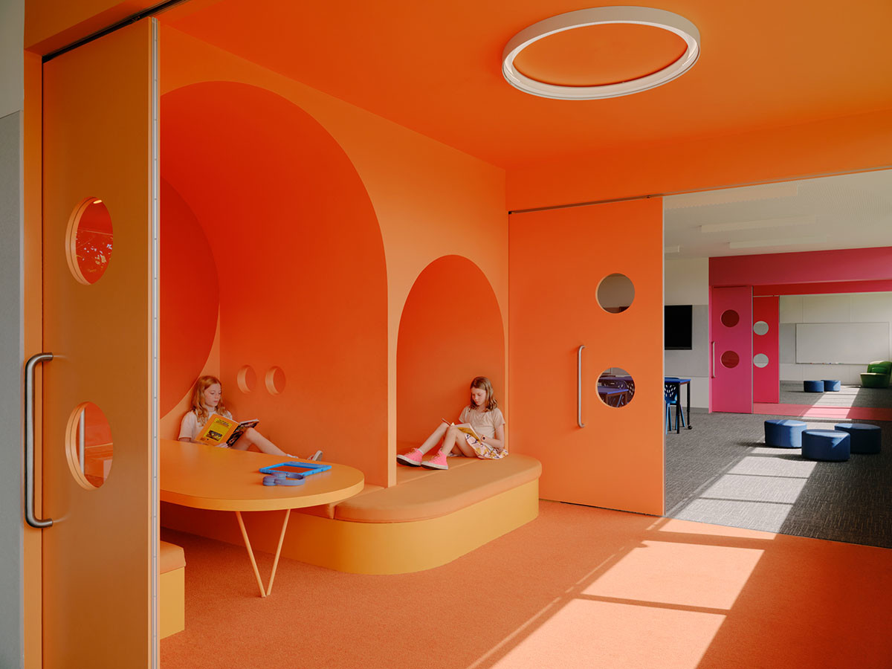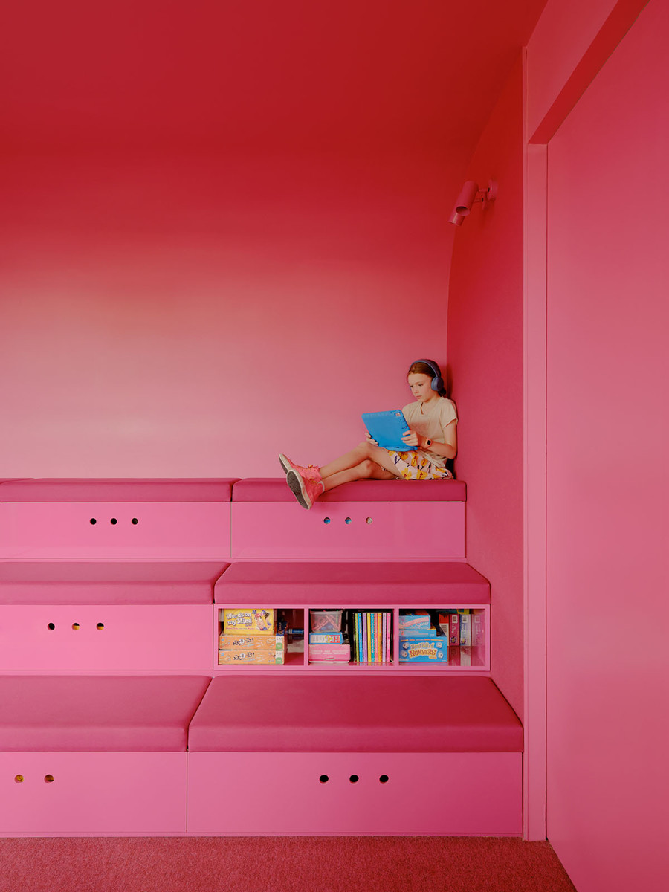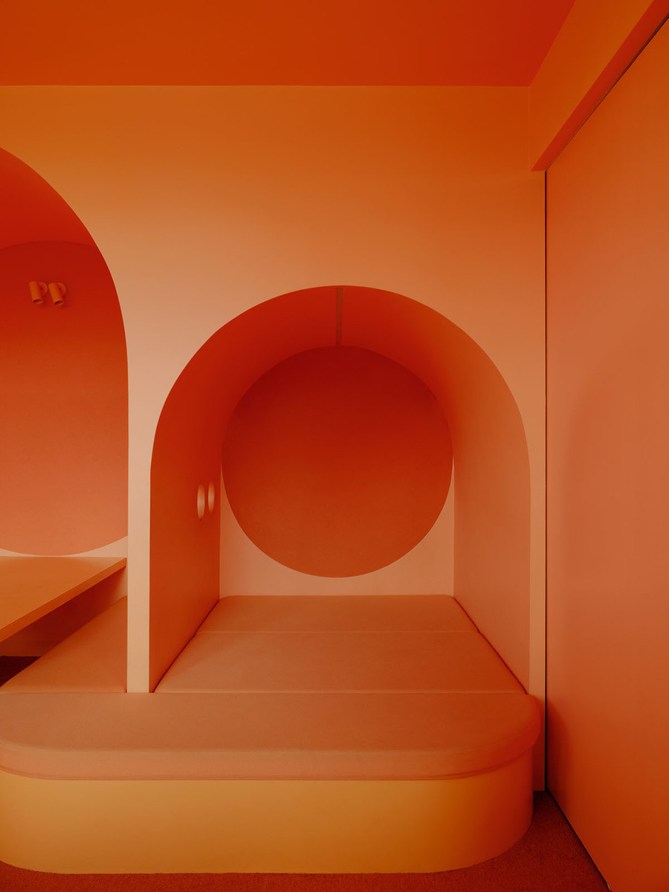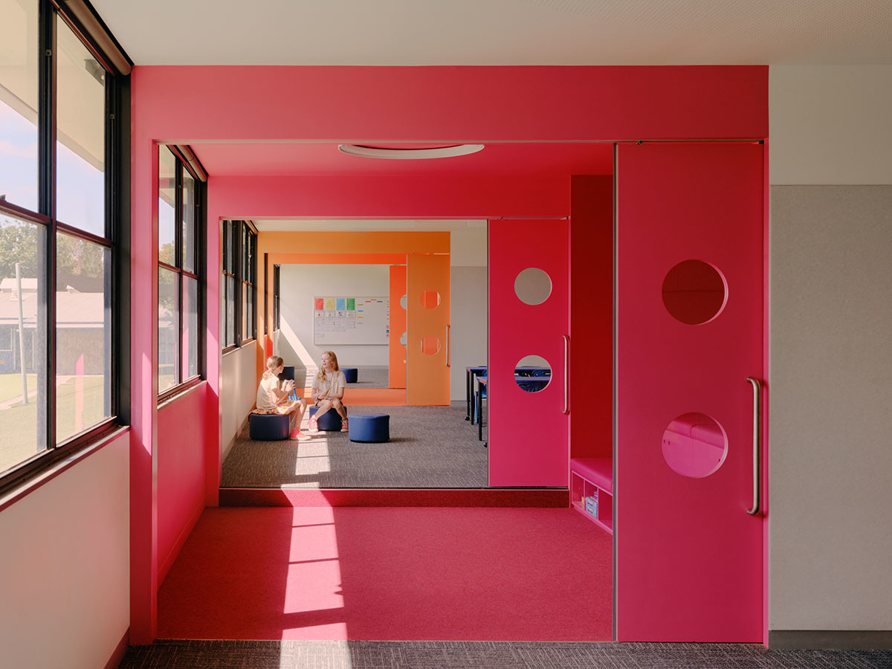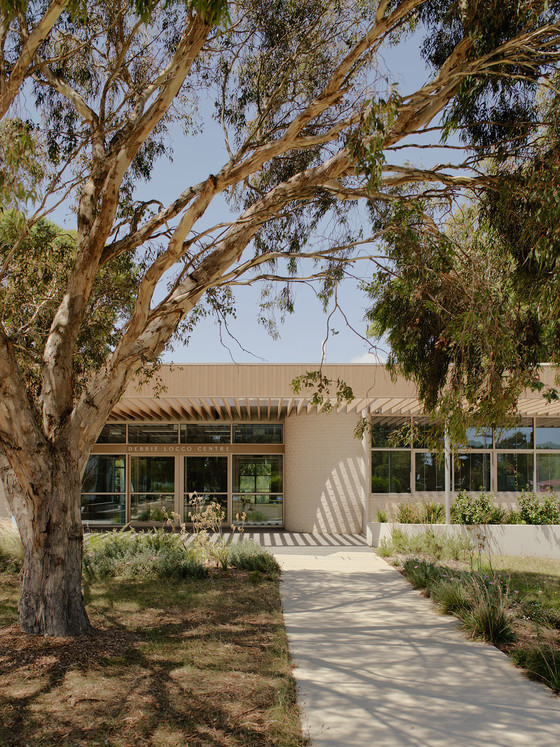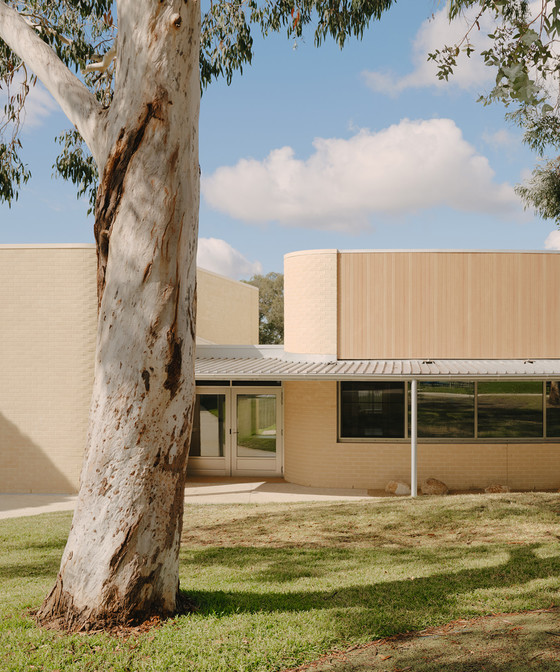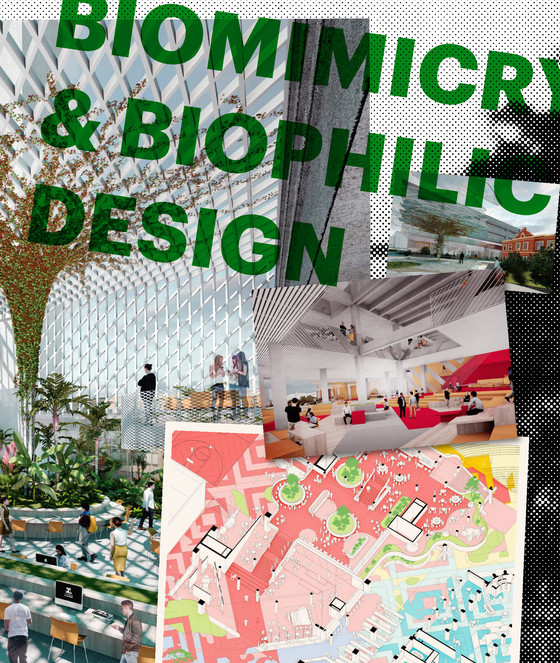Jells Park Primary School
Architecture architecture was engaged by Jells Park Primary School to lend a little love to a pair of worn-out portables, making them feel as special and welcoming as any other building in the school.
When the semi-temporary becomes semi-permanent, it’s time for a spruce. Keeping within the footprint of the existing structure, internal walls have been rearranged to accommodate new breakout spaces and teacher resource spaces, to be shared between three classrooms.
The new amenities include staff collaboration spaces, a mini-amphitheatre for class presentations, reading nooks for quiet retreat, wet areas for making a mess, and lounges for group projects and games. When required, these new shared spaces can be closed-down with large sliding doors, while glass portholes maintain lines-of-sight for ease of supervision.
| Location | Wheelers Hill |
| Completed | 2023 |
| Budget | $500,000 |
| Construction | Newton Manor Construction |
| Photography | Tom Ross |
| Details | See floorplan |
Apart from substantially improving the teaching and learning amenity, the school leadership were keen to introduce a bold new colour palette to ignite young minds and inspire fresh engagement with learning. Pink bleachers and orange arches provide welcome relief from the classroom, bringing learning and play together.
Aa were wonderfully simple to work with. At the start they were intuitive to our needs, innovative in their ideas and really clear on their processes. As the project proceeded there were minimal issues, communications were prompt and clear and issues were easily resolved. The final outcome was three wonderful classroom spaces that we are really proud to showcase and the students love to call their own.
Kevin Oakey, School Principal
