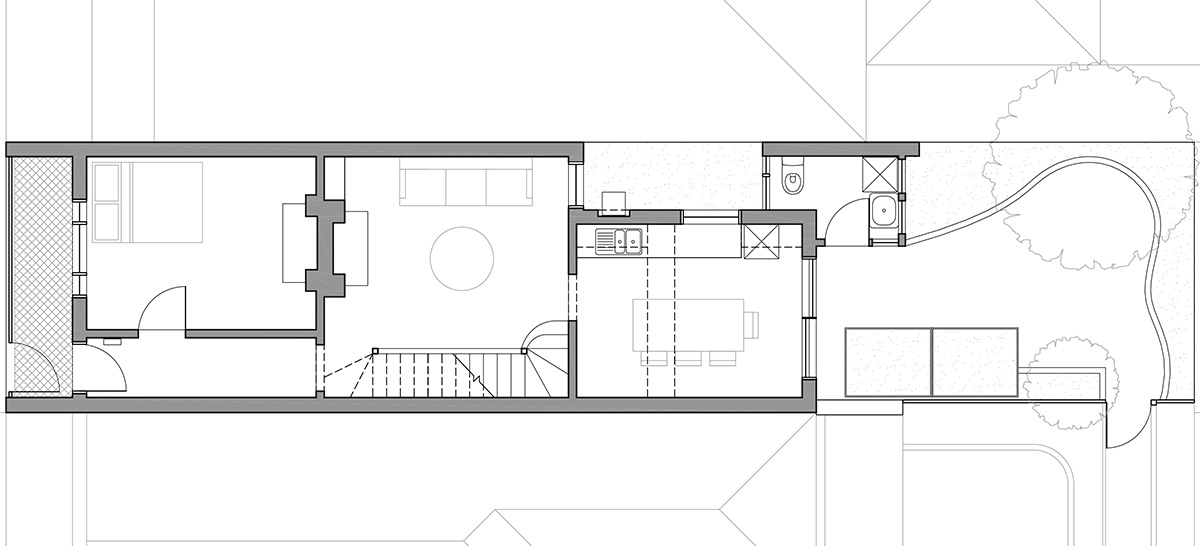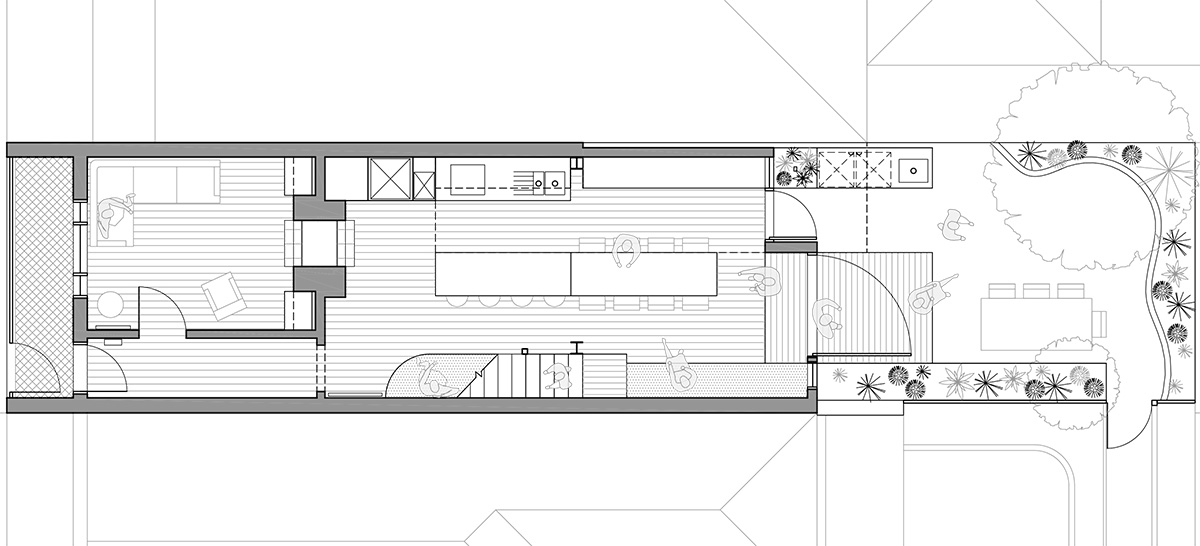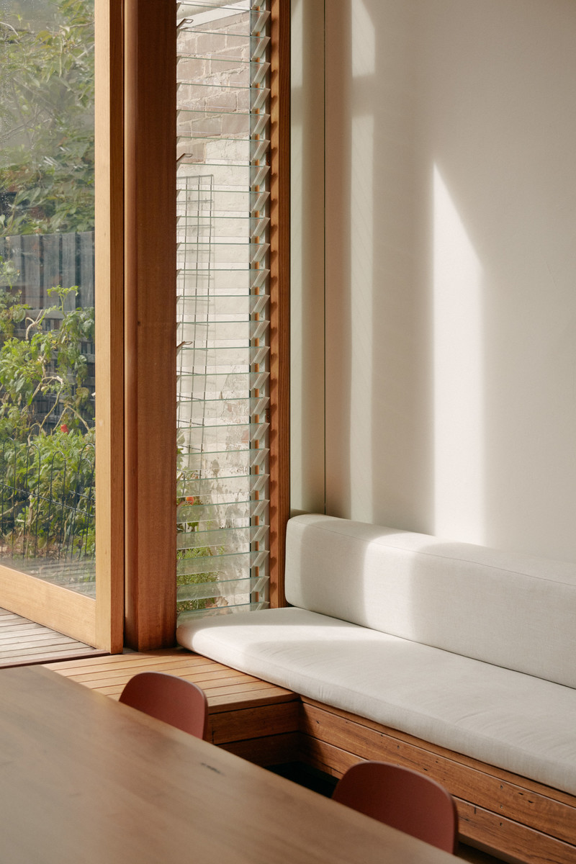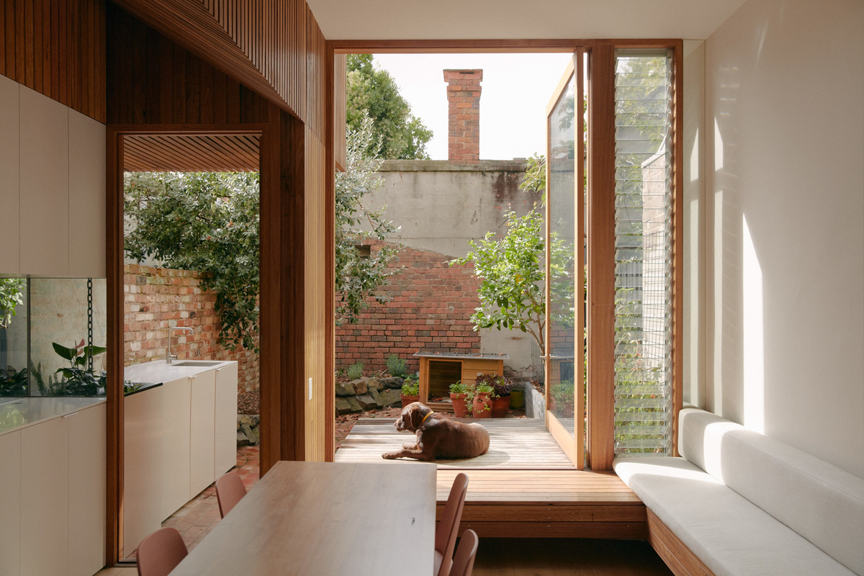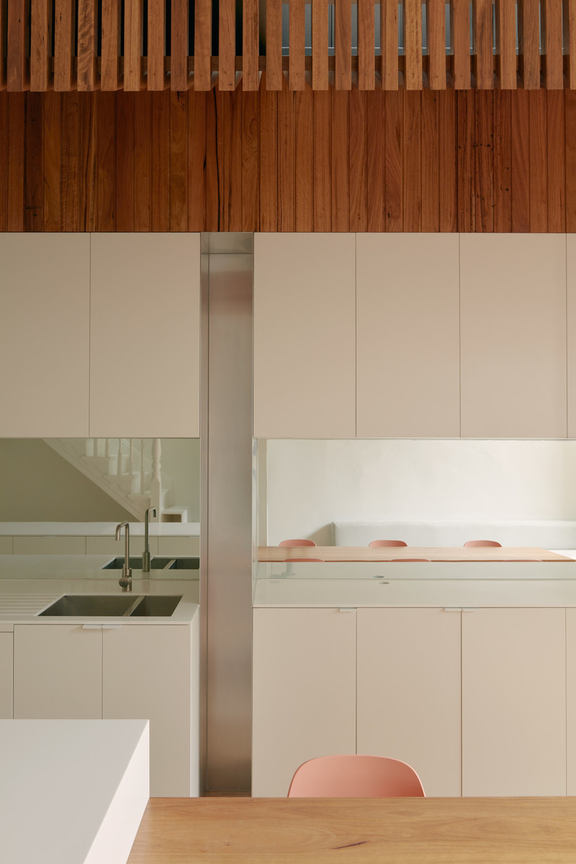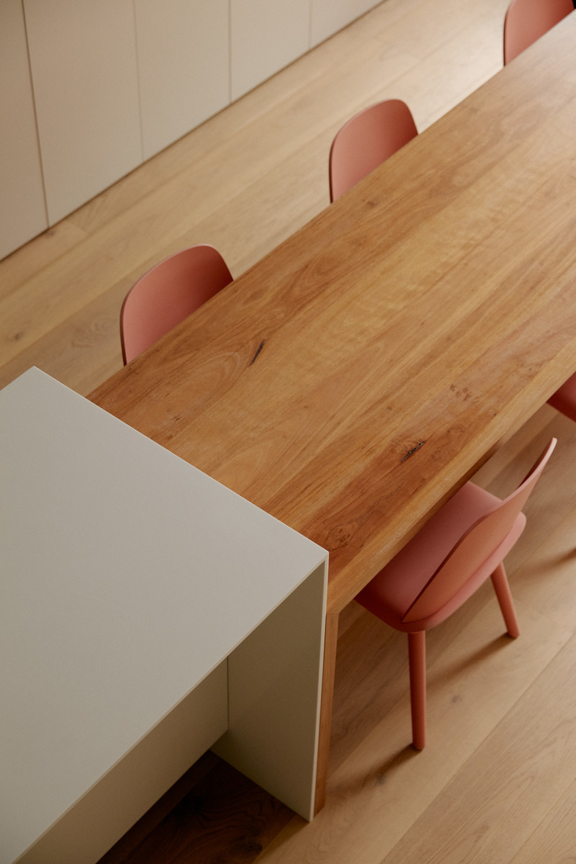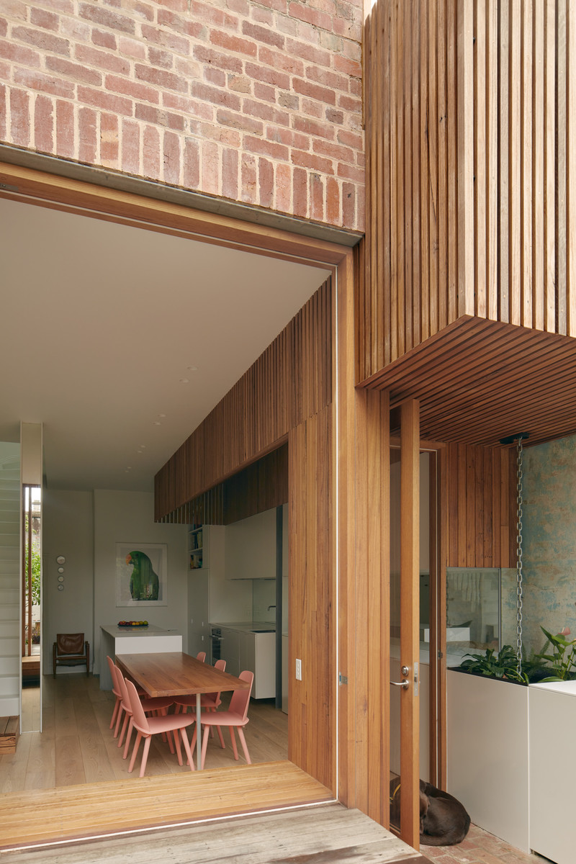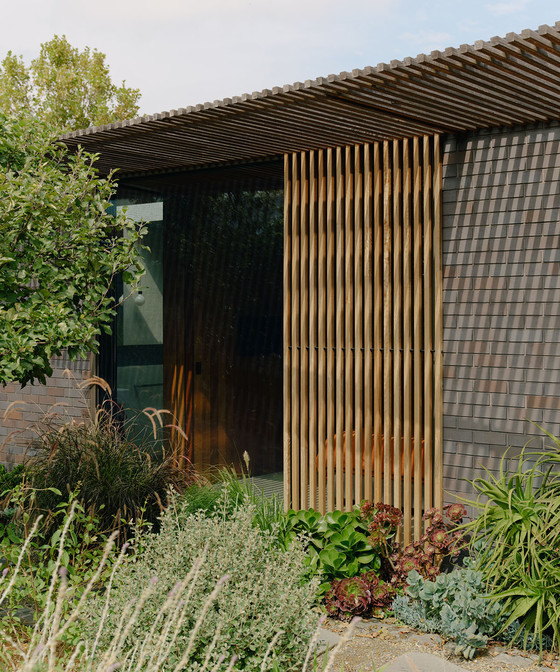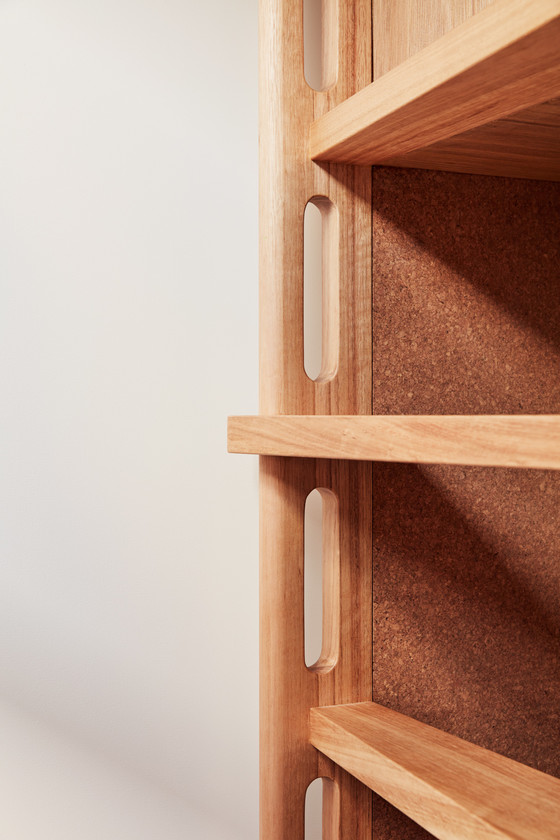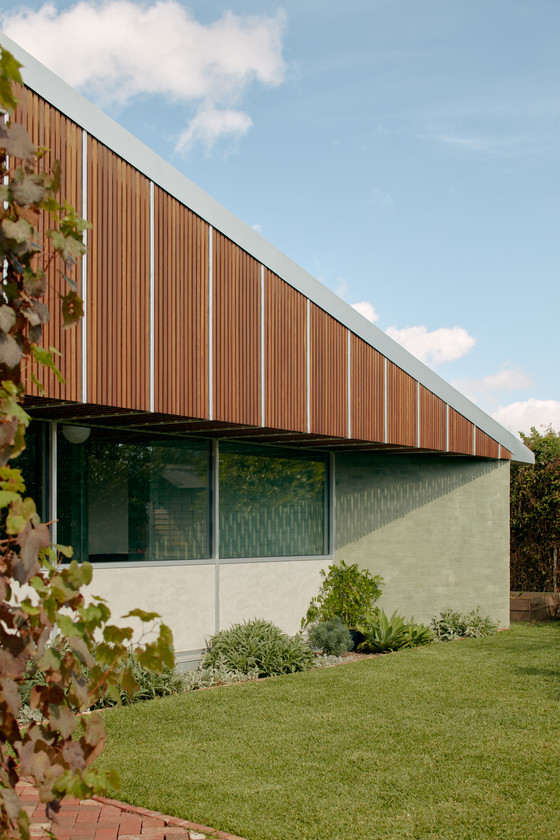Norwood
To unlock the potential of a narrow site, it’s all the about the edges and the interfaces. Built-in joinery is the master key. Upholstered banquettes, window seating and kitchen benches line the living space, freeing-up the centre for a generous island bench and built-in table. Everything feels integrated – is integrated – fitting together like a three-dimensional jigsaw.
The building footprint has barely changed, and yet this house feels substantially larger. Where once the living areas were tight, shadowy and disconnected, they are now expansive, light-filled and open. The same is true of the backyard.
Deep thresholds establish a tidal zone of indoor and outdoor activity: the kitchen bench extends into the yard for outdoor cooking and food preparation; a timbered awning draws back into the house, filtering light from a skylight above; an indoor seat is a coffee table is an outdoor platform for perching and sunbathing. The indoors and outdoors wash through one another; a shared abundance.
| Location | Fitzroy North |
| Completed | 2020 |
| Awards | 2021, Architeam Awards, commendation |
| Construction | Hartman Constructions |
| Photography | Tom Ross |
| Details | See floorplans |
This was our first renovation project, and we couldn’t have felt more supported by the team at Aa. They listened to our brief and budget and came up with a design that exceeded our expectations. We are thrilled with the end result and look forward to working together on future projects.
Virginia and Campbell
