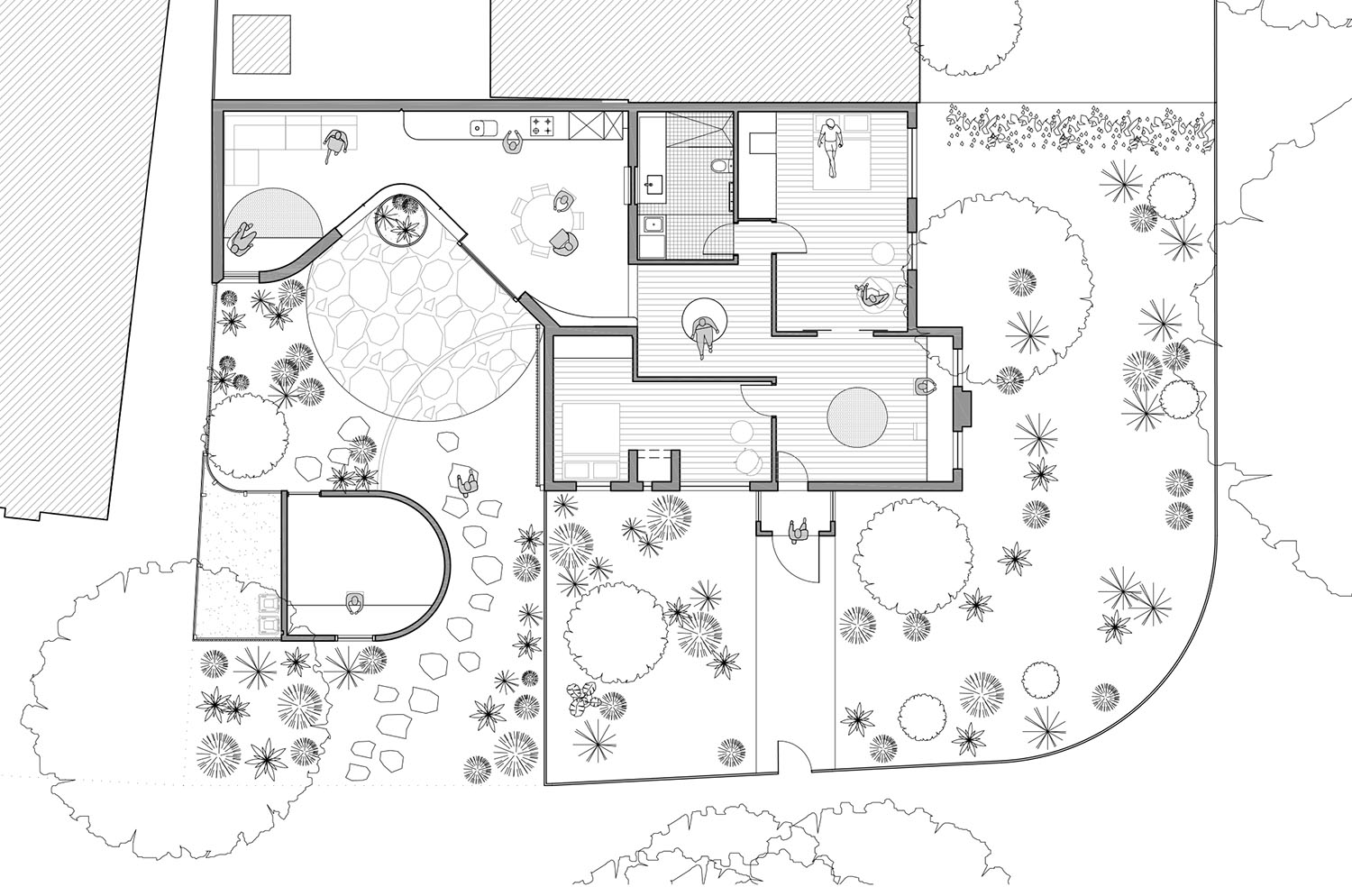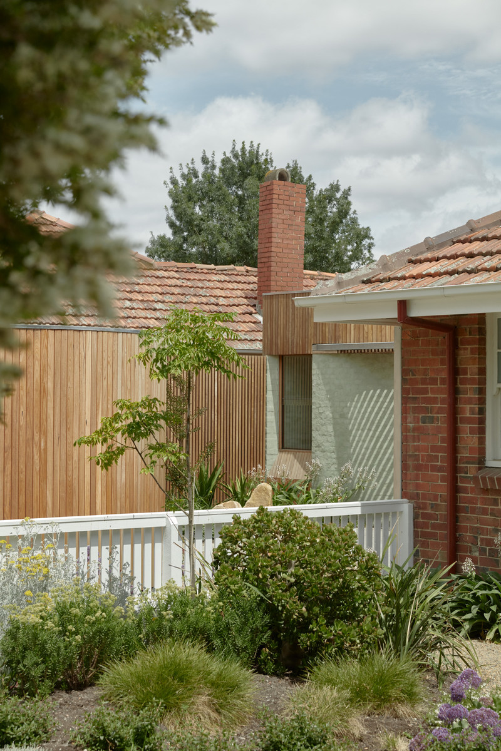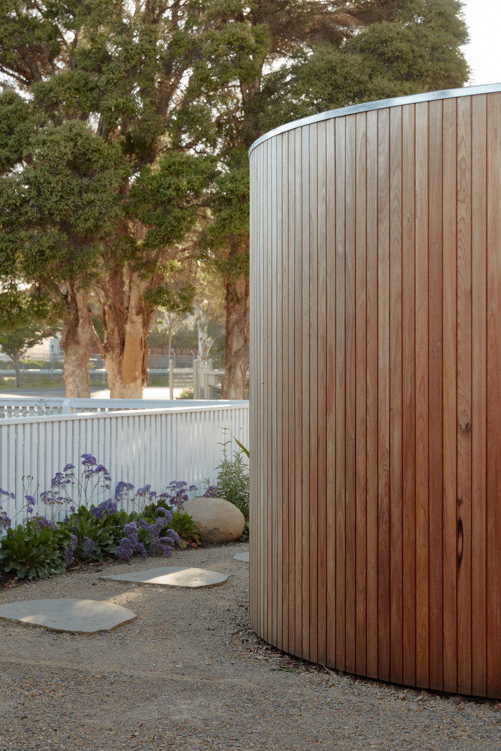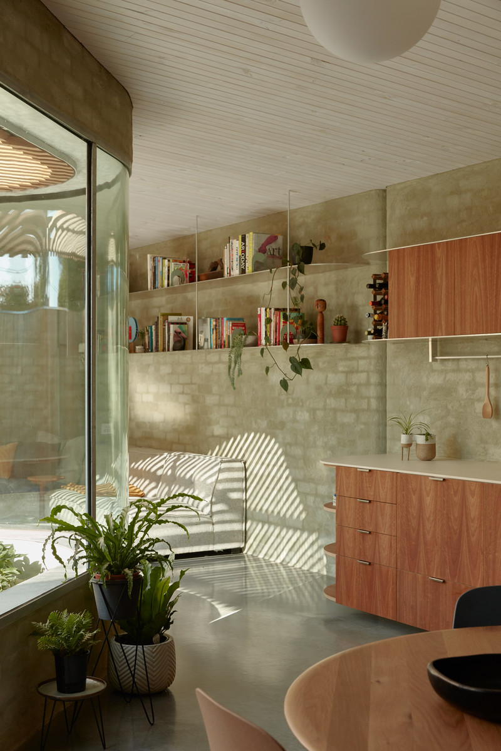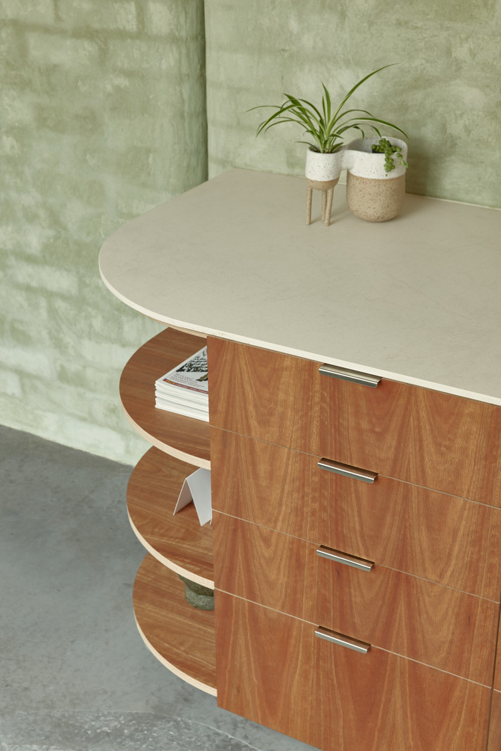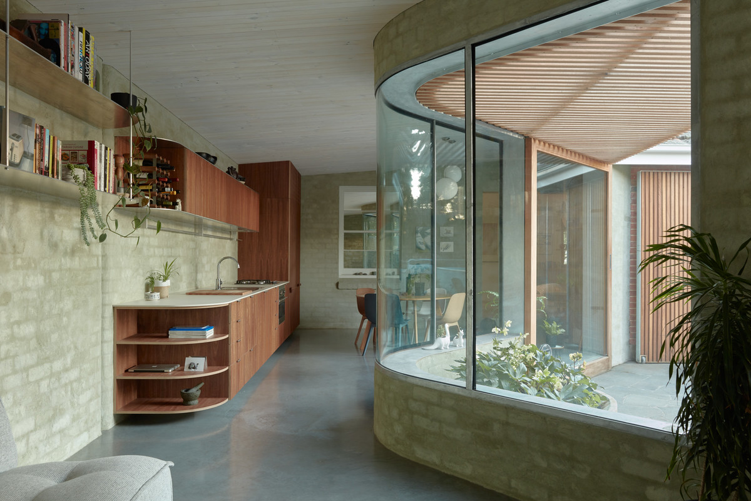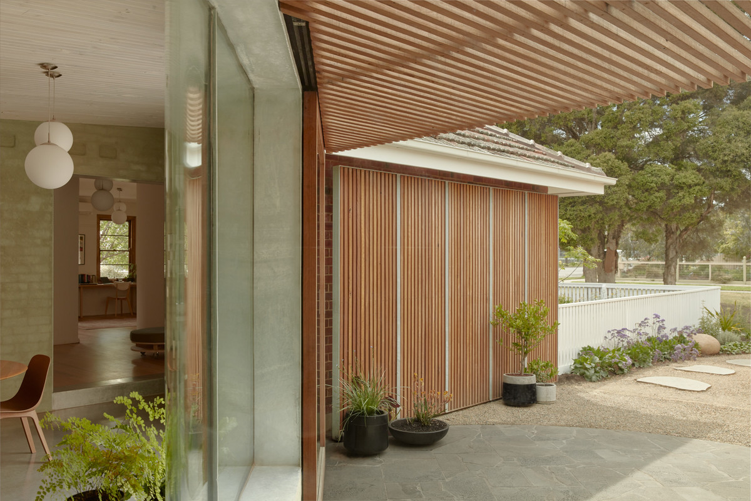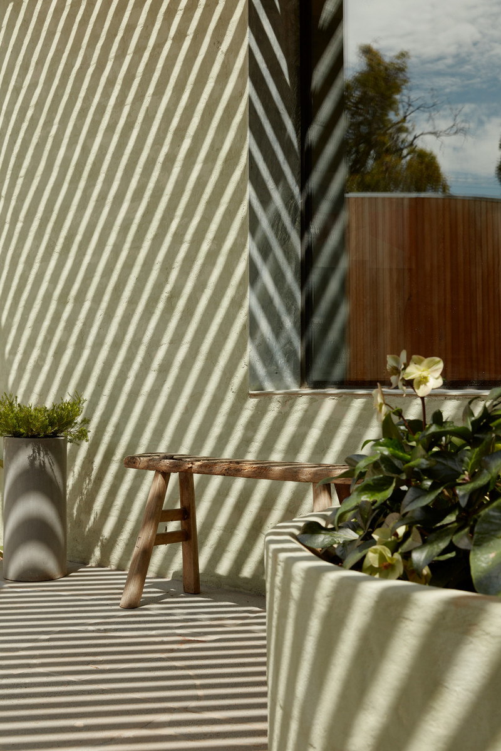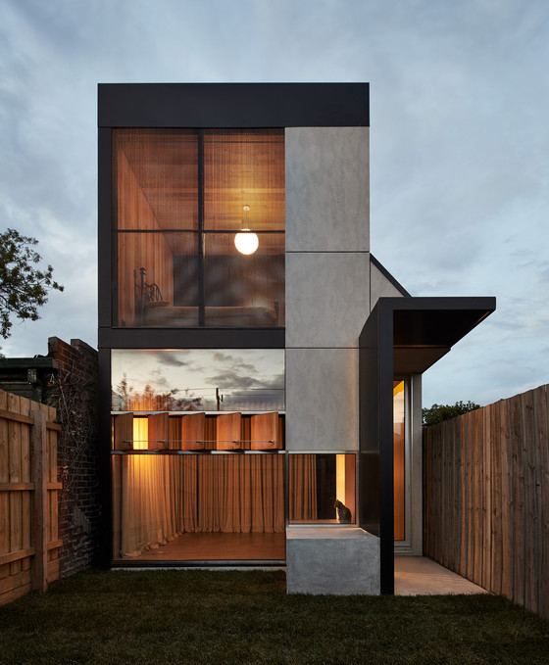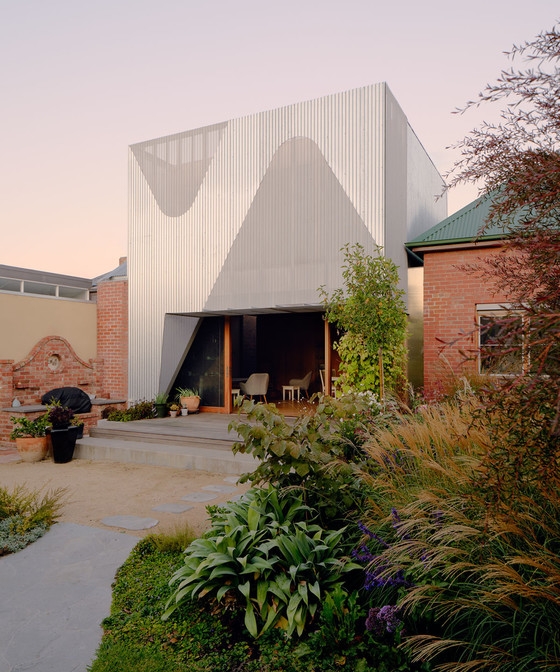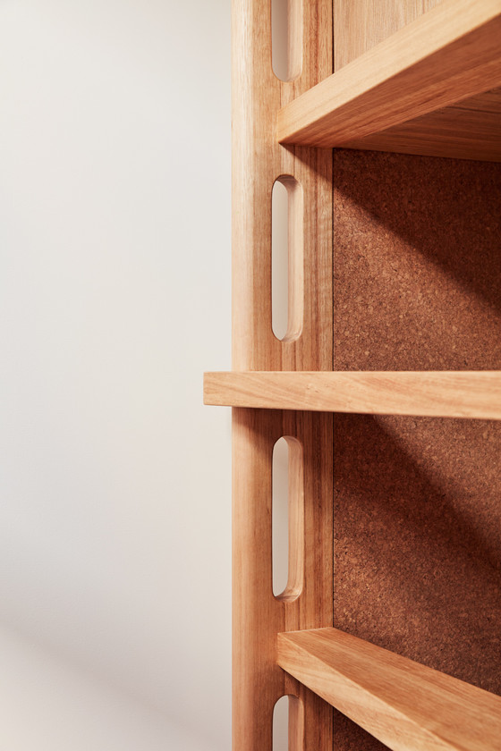Park Life
This highly contextual extension responds to the principles of the ‘Garden City’, integrating home, garden and streetscape. In doing so, it continues the vision for the area laid out by the Housing Commission in the 1940s.
Curious neighbours slow their cars. From between the trees across a vast nature strip, a fence-like shed with a cyclops eye peers back at them. ‘Whose world is this?’ they ask. This street-side pavilion is an artist’s studio; the window is her muse. It’s timber wall, garden-nestled, curves from the street. With it bends a path.
| Location | Williamstown North |
| Completed | 2019 |
| Budget | $482,000 |
| Awards | 2020, Victorian Architecture Awards, shortlisted |
| 2020, Houses Awards, shortlisted | |
| 2020, Houses Awards (sustainability), shortlisted | |
| 2020, Houses Awards (heritage), shortlisted | |
| Construction | JTR Construction |
| Photography | Tom Ross |
| Media | Houses |
| Heritage Council of Victoria | |
| The Local Project | |
| The Design Files | |
| 3D virtual tour | |
| interview and walk through | |
| 2025 interview and walk through | |
| Details | See floor plan |
If the gate is open, visitors – having glimpsed inside – may enter a somewhat private, somewhat inviting garden courtyard. Here, the studio provides protection from the street; greenery softens the edges; tall battened fencing conceals all but the neighbour’s terracotta rooftop.
A moon of stone paving and a deep timber awning press into the side of the house, bending its glass wall inwards. Dappled shade, pale green bagging and the play of refracted light lend the threshold an aquatic atmosphere that carries into the house.
Inside, space is amorphous. Each of the living areas is a corner of the garden loosely defined by tapering walls and pinched thresholds, expanding to accommodate a home’s modest comforts. An enfilade of study, gallery and dining tie the old house back to the new. The walls and the floors are solid and substantial; everything else is light.
Architecture architecture had a unique and beautiful vision for our home. They led our project creatively and technically but always responded to our needs at every step; the process felt inclusive and collaborative. They have been wonderful architects to work with.
Richard and Rebecca
