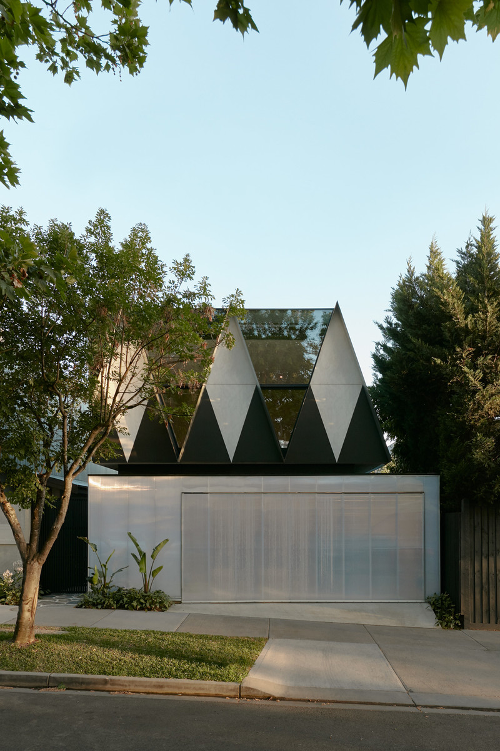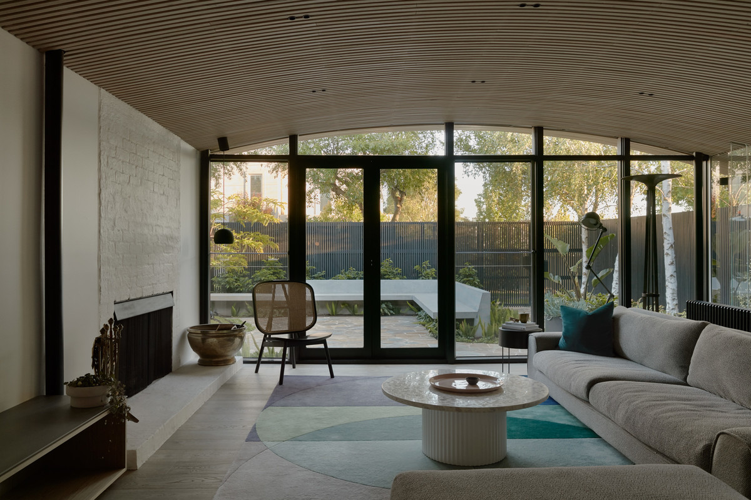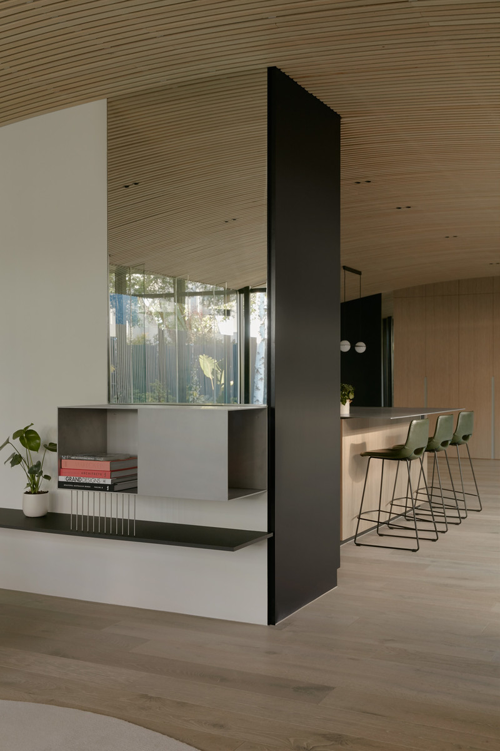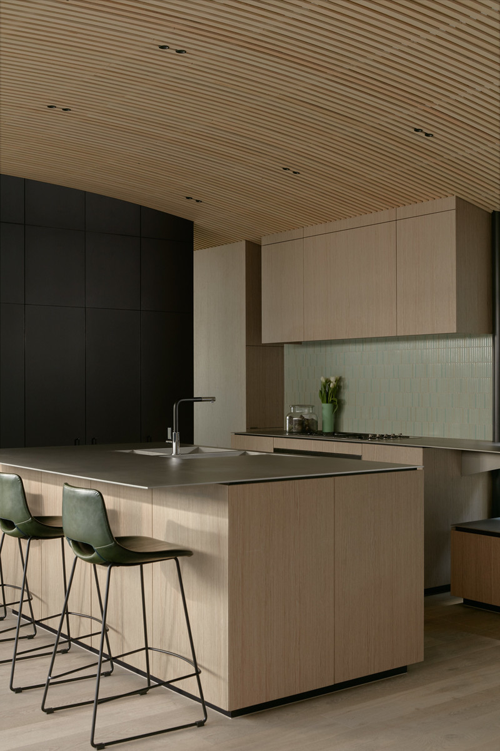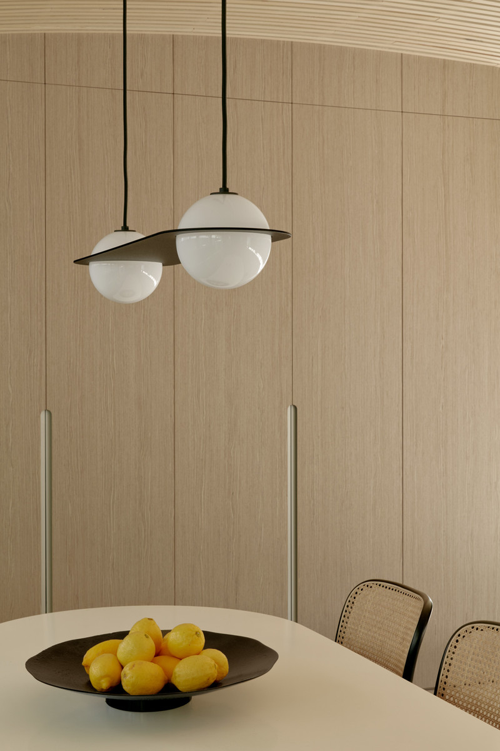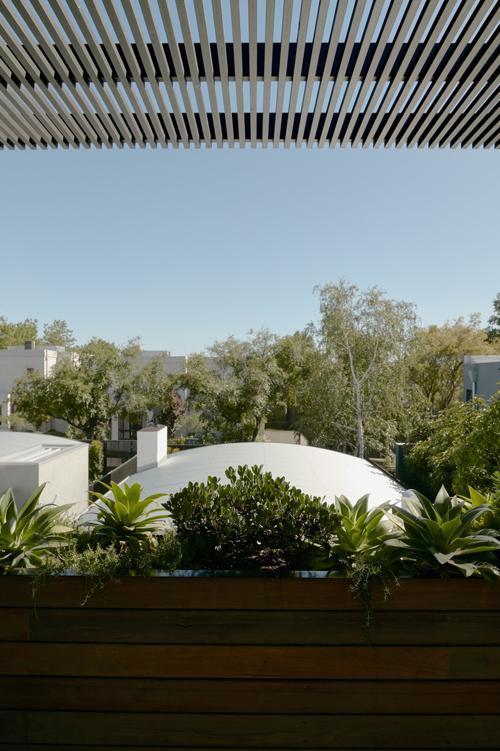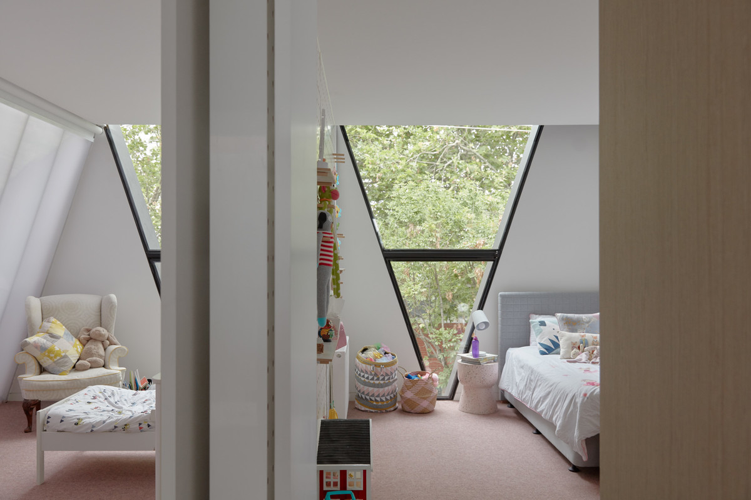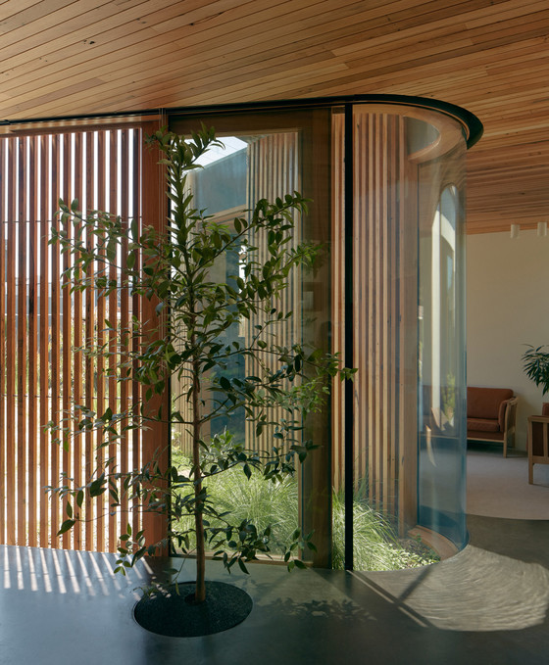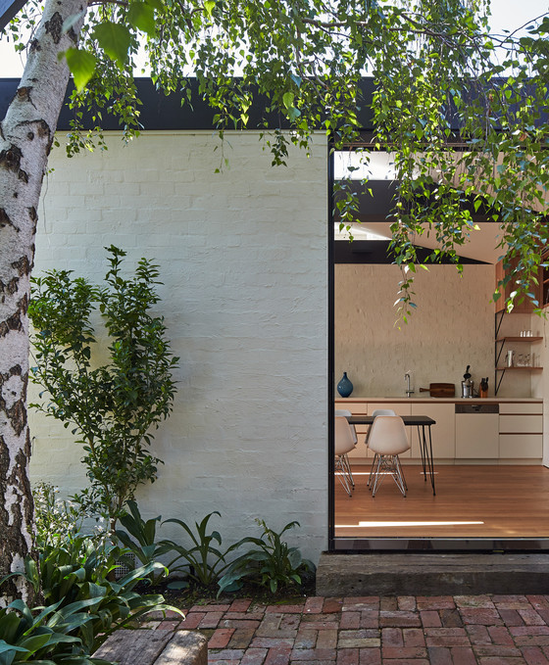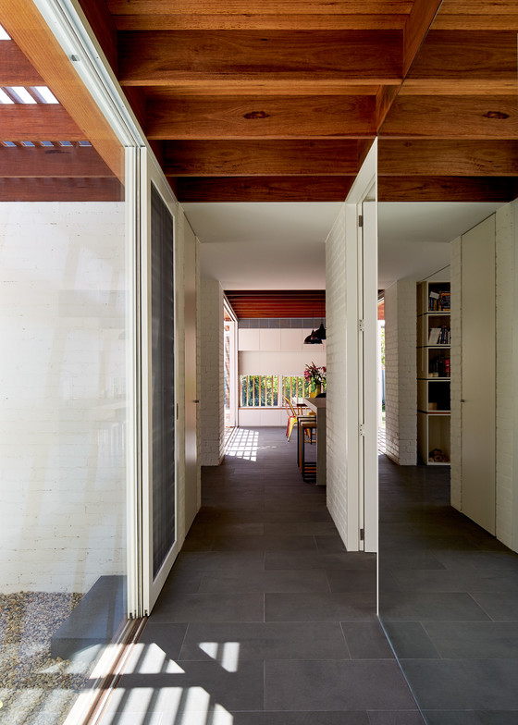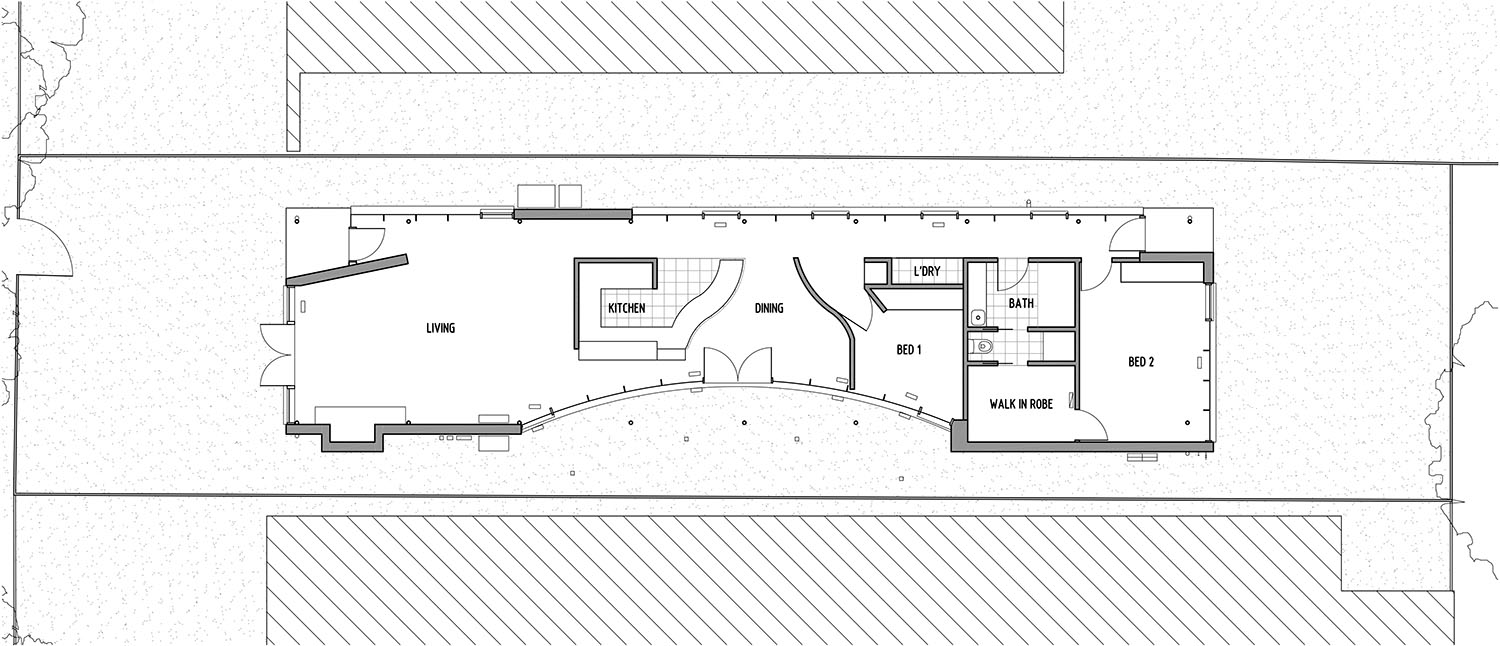
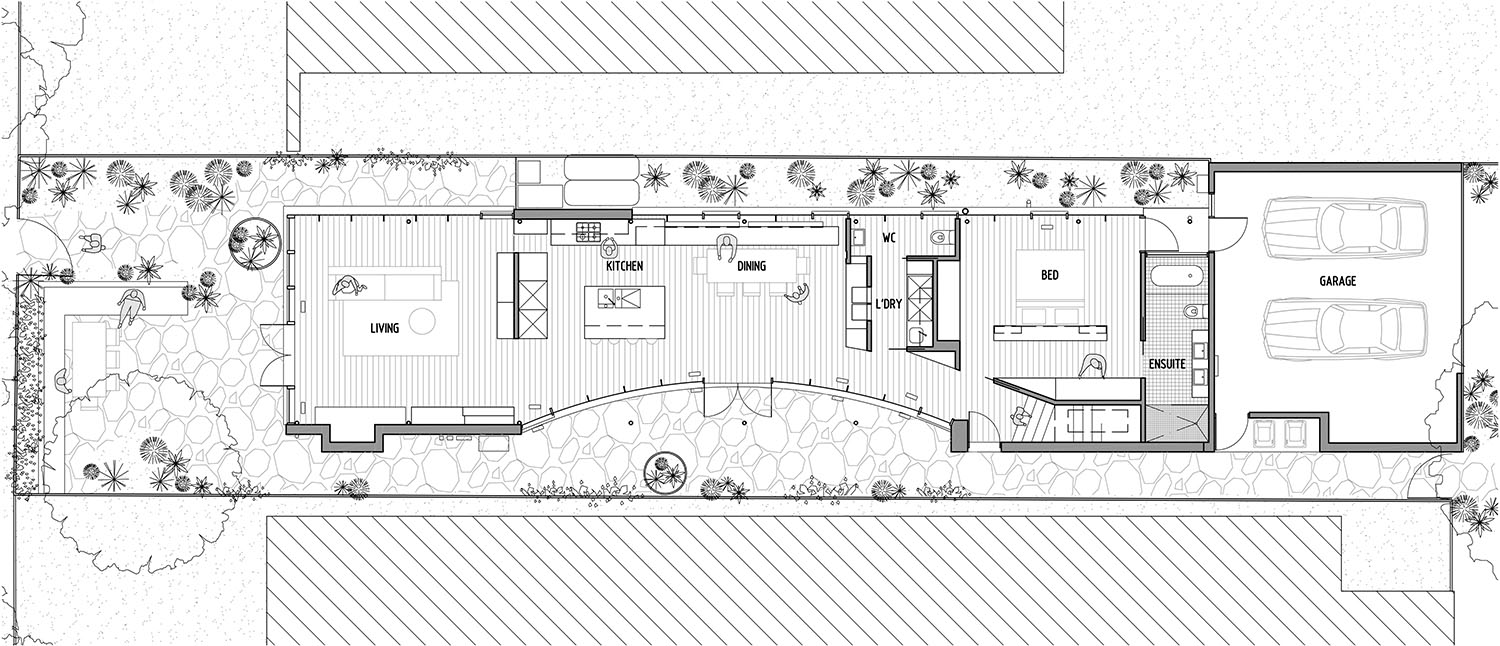

The Summit
The Summit is a renovation and extension to an idiosyncratic late modernist home in Malvern. The original house features a boldly curved roof, delicately supported on a string of steel posts. A curved wall of glass emulates the roof form, bending inwards to create a side courtyard. With glass and garden on all sides, the house is awash with natural light.
Working collaboratively with the builders at Sinjen Group, Architecture architecture have retained and celebrated these existing features. The living spaces have been remodelled to expose more of the curved glass, bringing them into immediate contact with the courtyard. The original curved ceiling has also been retained and is now lined with timber battens to accentuate this unique feature.
| Location | Malvern |
| Completed | 2019 |
| Construction | Sinjen Group |
| Photography | Tom Ross |
| Details | See floor plans |
Where an upper-level extension has been added, Architecture architecture have been careful not to dilute the clarity of the curved roof. Sensitively perched as if to hover over the original, it allows the new and old to exist harmoniously.
At the rear of the property the design vision finds full force, introducing an entirely contemporary composition of two parts, respectively grounded and lofty.
We could not have asked for more from the team at Aa. Our family has tangibly benefited from their understanding of space. They picked apart our brief, turned it on its head and delivered a design that redefined how we live. We could not be happier with our home!
Tim and Ida
