2003
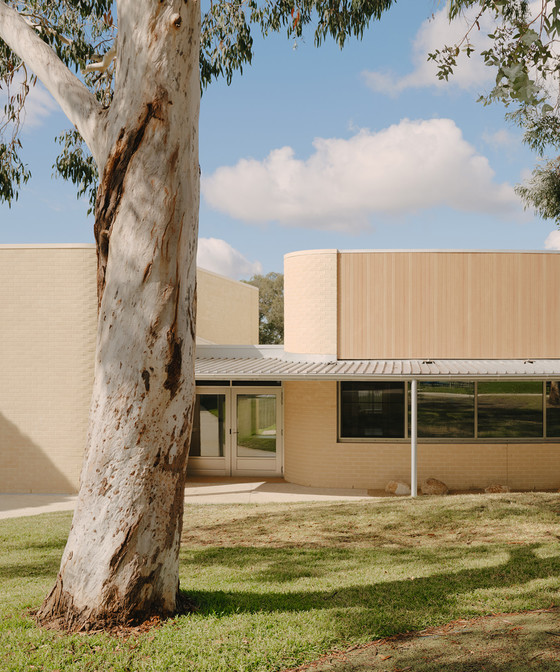
Yarra Ranges SDS
Celebrating ability! Our team has developed a tailored consultation process with the school and its community in order to ensure the specialist pedagogical needs of students and staff are met and exceeded.Yarra Ranges SDS
, middle school.1911
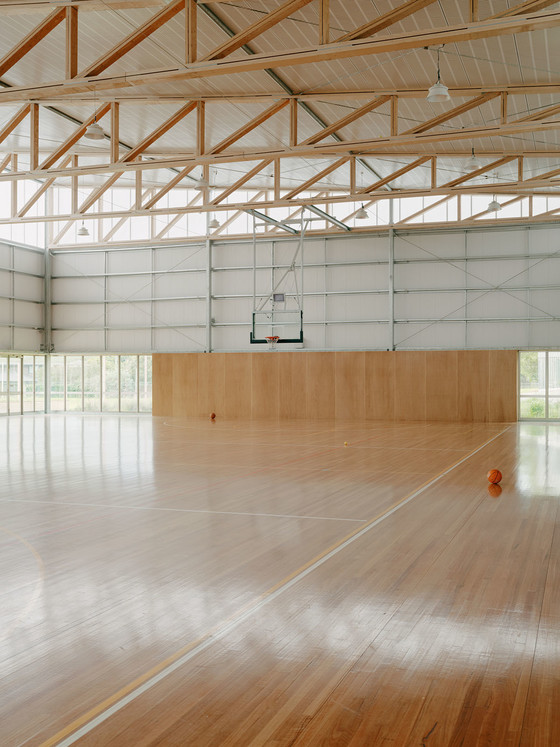
Brandon Park Primary School
Inside, the gymnasium’s large timber trusses and lofty daylighting lend drama and occasion to sports games and school gatherings.Brandon Park Primary School
, gymnasium.2101
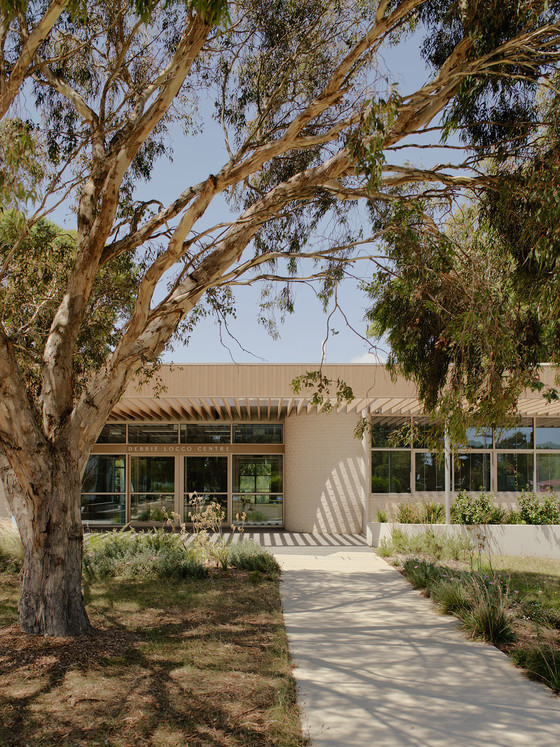
South Oakleigh College
Architecture architecture was the principal consultant for the South Oakleigh College masterplan, with the science building as the first stage of its transformation.South Oakleigh College
, science building.2004
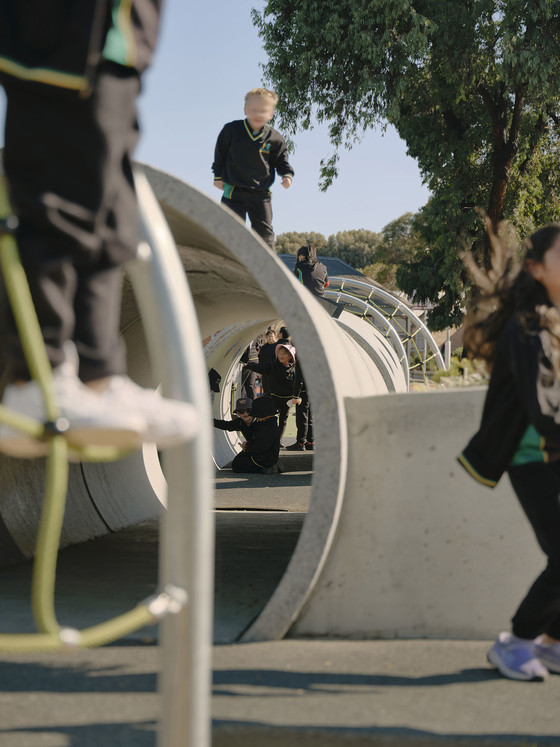
School Playgrounds
Rolling. Jumping. Climbing. Swinging. Digging. Playgrounds are empires of imagination and exploration, realms far from the strictures of the classroom.School Playgrounds
, inclusive play.2101
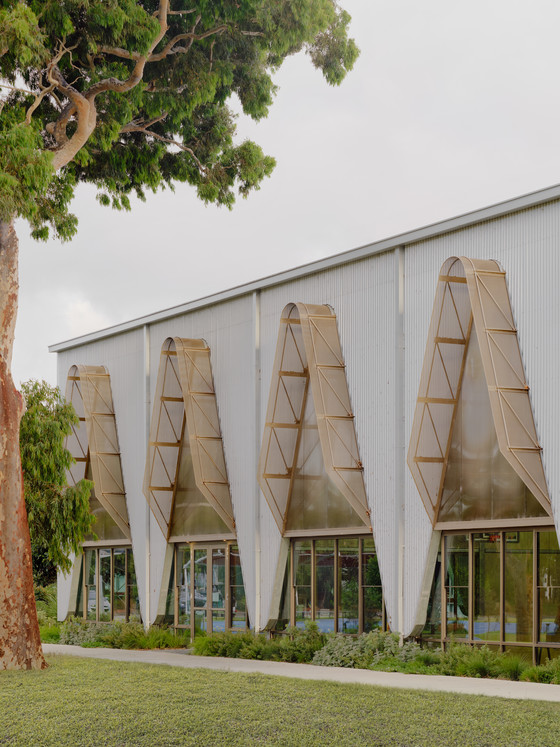
South Oakleigh College
Architecture architecture has delivered a state-of-the-art gymnasium for South Oakleigh College, seamlessly integrating with existing school buildings while strengthening connections between indoor sports and outdoor recreation.South Oakleigh College
, gymnasium.1874
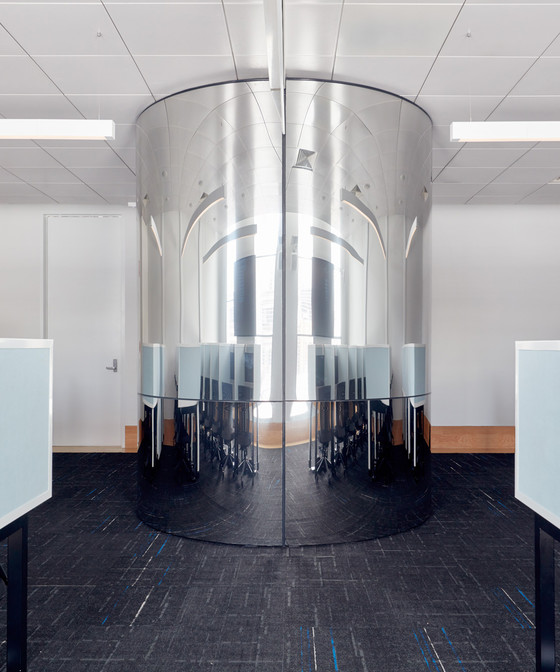
RMIT Business Behavioural Lab
RMIT engaged Architecture architecture to design and deliver the fitout of new facilities for the Business Behavioural Lab. The brief required a thorough understanding of the stakeholders’ needs in order to deliver a laboratory where academics undertake controlled behavioural experiments with verifiable results.
Location
Melbourne CBD
RMIT Business Behavioural Lab
1903
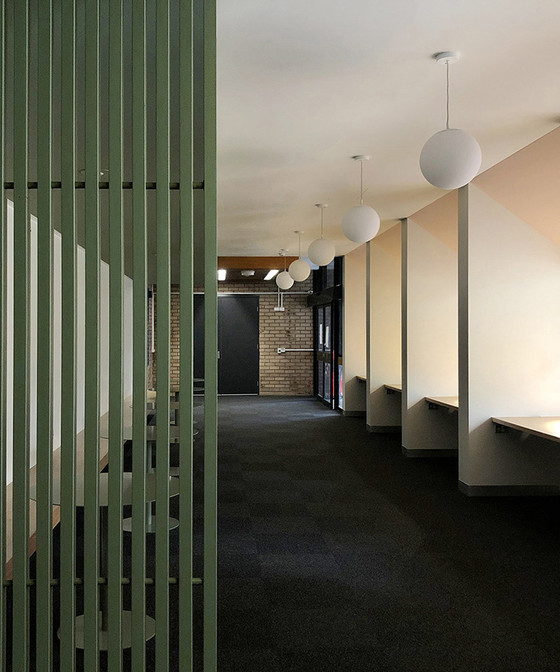
Monash Study Spaces
Through a series of modifications and upgrades, concerns of safety, comfort, amenity, well-being and identity have been addressed, making services more readily accessible and functional for the student body.Monash Study Spaces
, lively and robust.2006
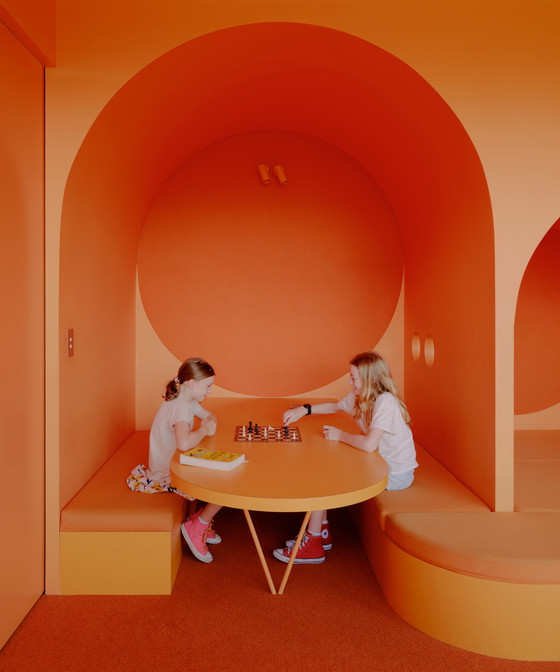
Jells Park Primary School
Architecture architecture was engaged by Jells Park Primary School to lend a little love to a pair of worn-out portables, making them feel as special and welcoming as any other building in the school. When the semi-temporary becomes semi-permanent, it’s time for a spruce.Jells Park Primary School
, time for a spruce.2102
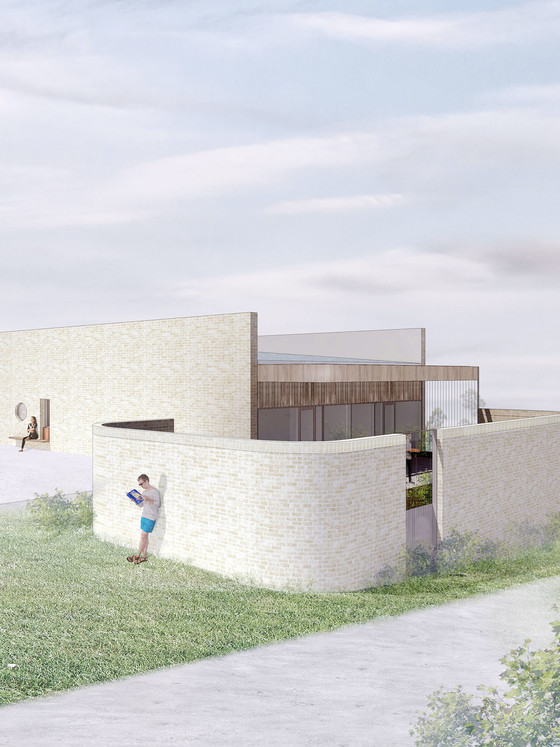
Yarra Ranges SDS
The Senior School Wing fosters a sense of independence for the senior students and signals their transition into life beyond school.Yarra Ranges SDS
, senior school.1714
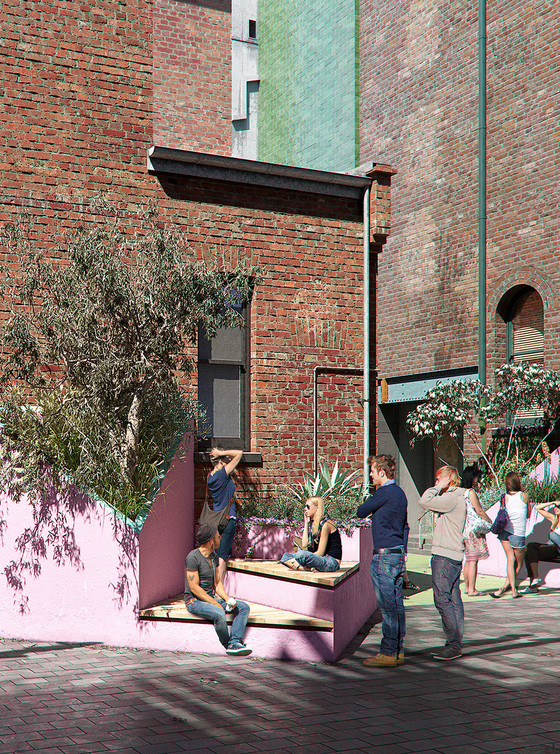
RMIT City Campus
Within this environment of high spatial drama, terraced seating and planting establish inviting human-scaled amphitheatres.
Location
Melbourne CBD
RMIT City Campus
, laneway culture.1857
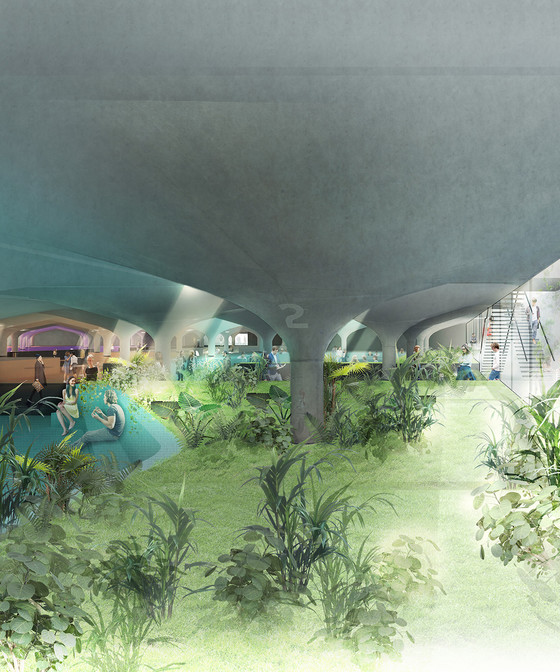
The Scoop
In the heart of the student campus is a crypt of unrealised grandeur. Once an underground carpark, its sweeping field of parabolic vaults promises so much more. Raw concrete arcs out of the ground in defiance of gravity, an expression of aspiration and daring.
Client
University of Melbourne